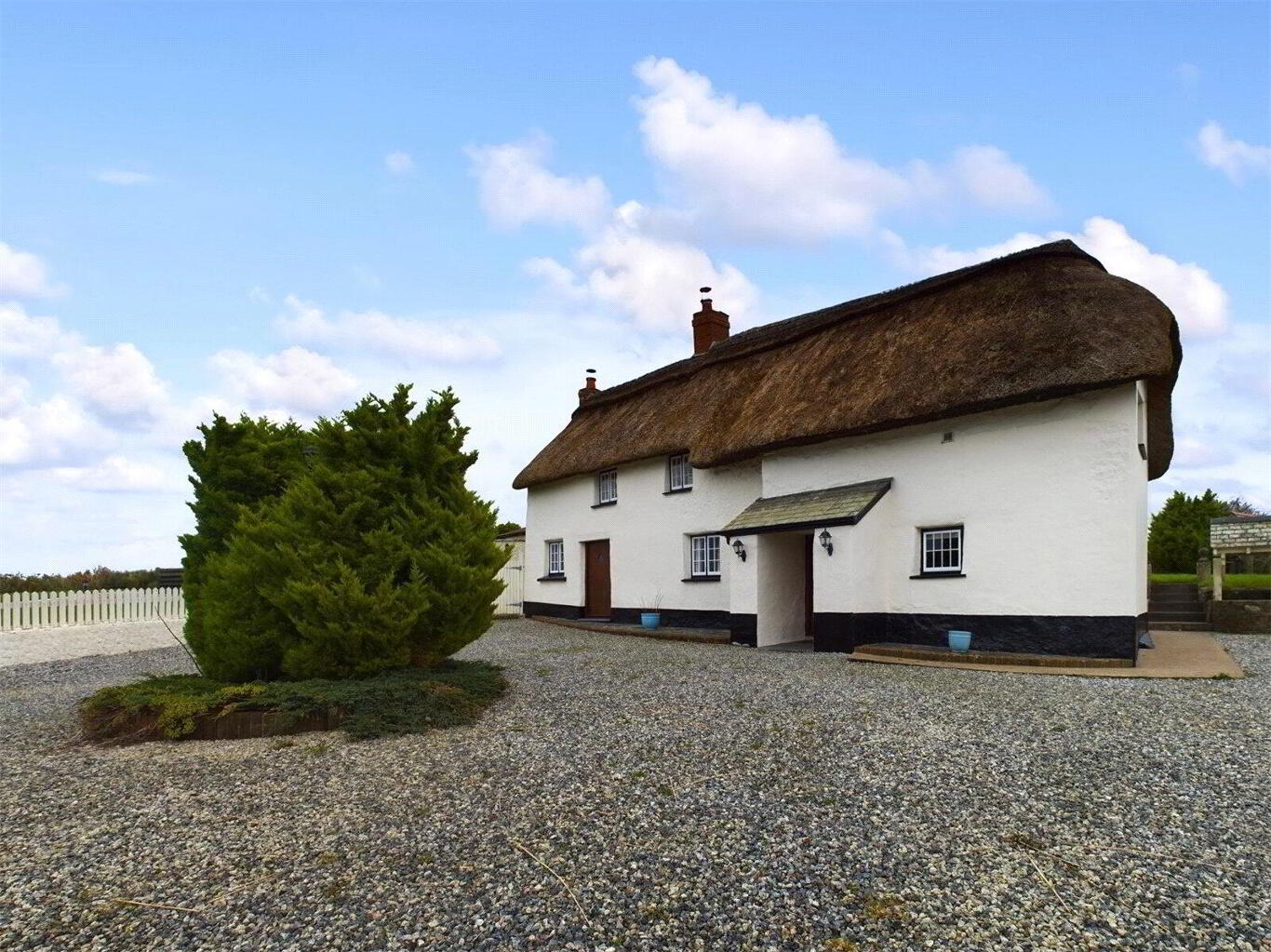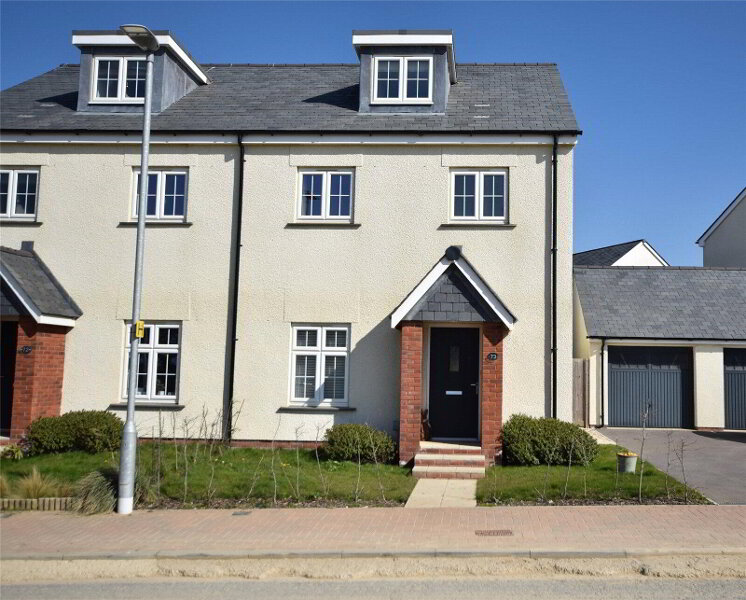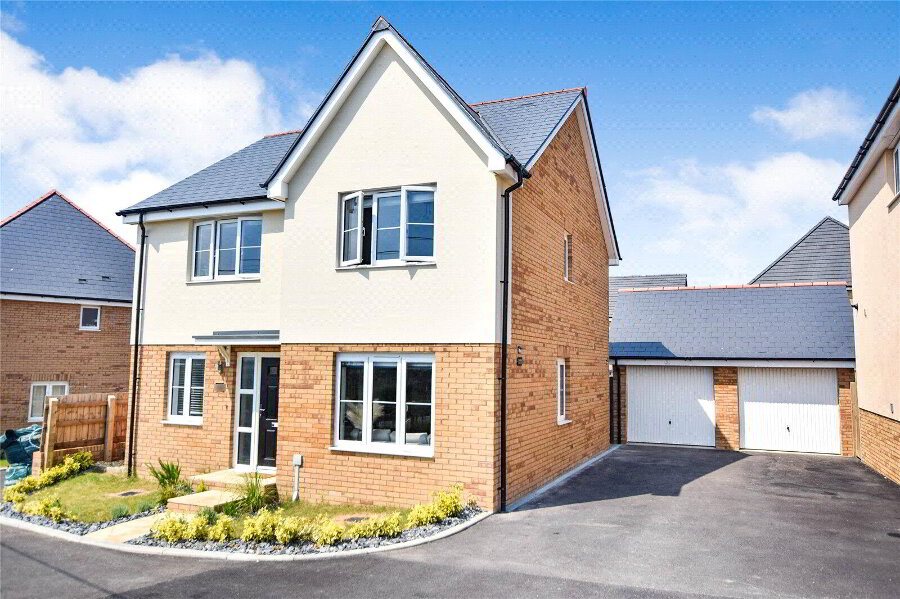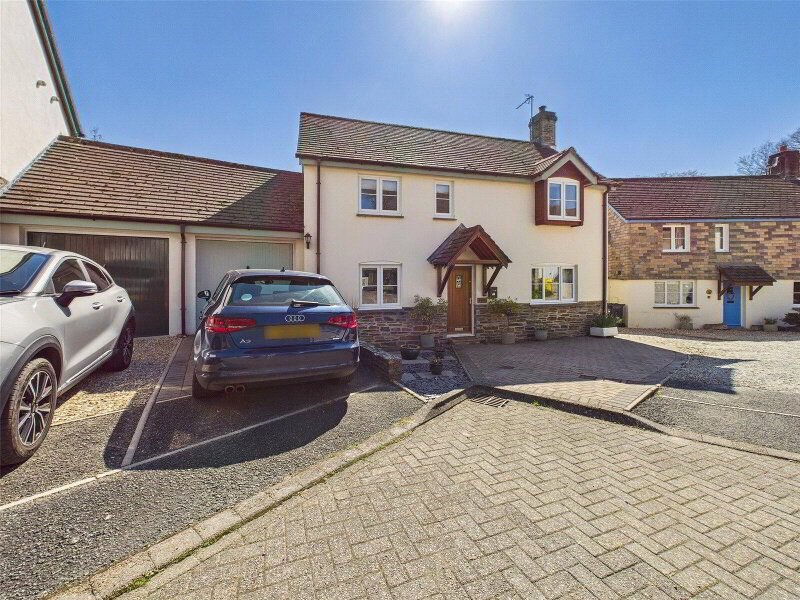This site uses cookies to store information on your computer
Read more
Shortlist
Remove
Shortlisted
Launcells, Bude
Launcells, Bude
Launcells, Bude
Launcells, Bude
Launcells, Bude
Launcells, Bude
Launcells, Bude
Launcells, Bude
Launcells, Bude
Launcells, Bude
Launcells, Bude
Launcells, Bude
Launcells, Bude
Launcells, Bude
Launcells, Bude
Launcells, Bude
Launcells, Bude
Launcells, Bude
Launcells, Bude
Launcells, Bude
Launcells, Bude
Launcells, Bude
Launcells, Bude
Launcells, Bude
Launcells, Bude
Launcells, Bude
Launcells, Bude
Launcells, Bude
Launcells, Bude
Options
What's your home worth?
We offer a FREE property valuation service so you can find out how much your home is worth instantly.
Key Features
- •GRADE II LISTED THATCHED COTTAGE
- •3 BEDROOMS
- •WELL PRESENT THROUGHOUT
- •WELL MAINTAINED LARGE GARDENS
- •AMPLE PARKING
- •RURAL LOCATION
- •EPC RATING E
- •COUNCIL TAX BAND TBA
Options
FREE Instant Online Valuation in just 60 SECONDS
Click Here
Property Description
Additional Information
An exciting opportunity to acquire this delightful 3 bedroom Grade II listed thatched cottage enjoying a generous sized plot and boasting a wealth of characterful features throughout. The residence benefits from extensive landscaped gardens offering a peaceful setting with mature shrubs and useful outbuildings whilst benefiting from ample off road parking. EPC rating E. Council tax band TBA.
Council tax band TBC.
- Covered Entrance Porch
- Slate flooring with solid wooden door leading to:
- Entrance Hall
- Exposed timber beams with tiled flooring.
- Kitchen
- 2.6m x 4.45m (8'6" x 14'7")
A bespoke fitted kitchen with a range of wall and base mounted units with polished granite work surfaces over incorporating a Belfast sink with mixer taps over. Recess for Rangemaster oven. Built in washing machine and dishwasher. Space for under counter fridge. Pantry cupboard. Exposed timber beams with a timber and stone window seat overlooking the garden. Dual aspect multi paned windows to the front and rear elevations. - Dining Room
- 3.4m x 3.96m (11'2" x 12'12")
Dual aspect room with feature fireplace housing a multi fuel burner with wooden mantel surround and slate hearth. Slate window seats and exposed timber beams. - Living Room
- 3.02m x 4.2m (9'11" x 13'9")
A further characterful reception room with stone feature fireplace housing a multi fuel burner with slate hearth and exposed timber beams. Solid wooden door leading to front elevation. - First Floor Landing
- Airing cupboard. Window to front elevation.
- Bedroom 1
- 3m x 4.06m (9'10" x 13'4")
Light and airy double bedroom with dual aspect windows offering far reaching views across the countryside and vaulted ceilings with exposed beams. Built in wardrobe. - Bedroom 2
- 2.6m x 2.24m (8'6" x 7'4")
Double bedroom with built in wardrobe and overhead storage. Exposed beams and window to rear elevation. - Bedroom 3
- 3.43m x 2.92m (11'3" x 9'7")
Built in wardrobe with overhead storage. Window to side elevation overlooking the gardens. - Bathroom
- 3.1m x 1.45m (10'2" x 4'9")
Comprising an enclosed panel bath, low level WC, enclosed shower cubicle with mains fed shower over and pedestal wash hand basin. Extractor fan. Heated towel rail. - Outside
- Approached by a through a five bar wooden gate with granite pillars, opening out onto an impressive gravelled driveway providing ample parking with a central feature mature shrubbery. In turn providing access to the front door of the residence and access to the useful outbuilding. To the side elevation of the property is a paved patio with steps and granite pillars leading to the extensive level gardens. Granite and stone feature well, timber swing set and dining pavilion with a slate roof is set amongst the mature shrubs and trees.
- Services
- Mains water and electricity. Private drainage.
- EPC
- Rating E.
- Council Tax
- Band TBA.
Brochure (PDF 3.4MB)
FREE Instant Online Valuation in just 60 SECONDS
Click Here
Contact Us
Request a viewing for ' Launcells, Bude, EX23 9NL '
If you are interested in this property, you can fill in your details using our enquiry form and a member of our team will get back to you.











