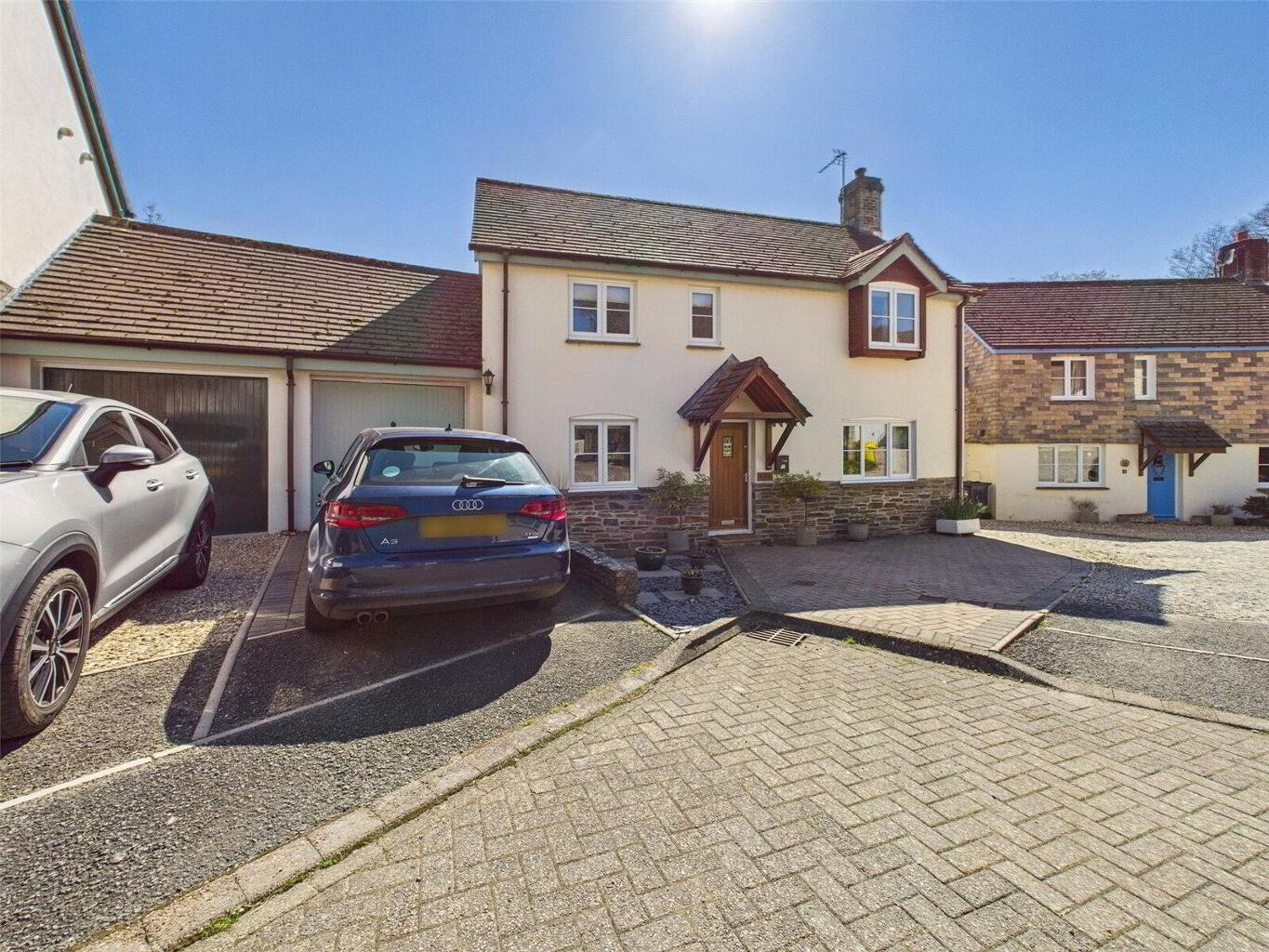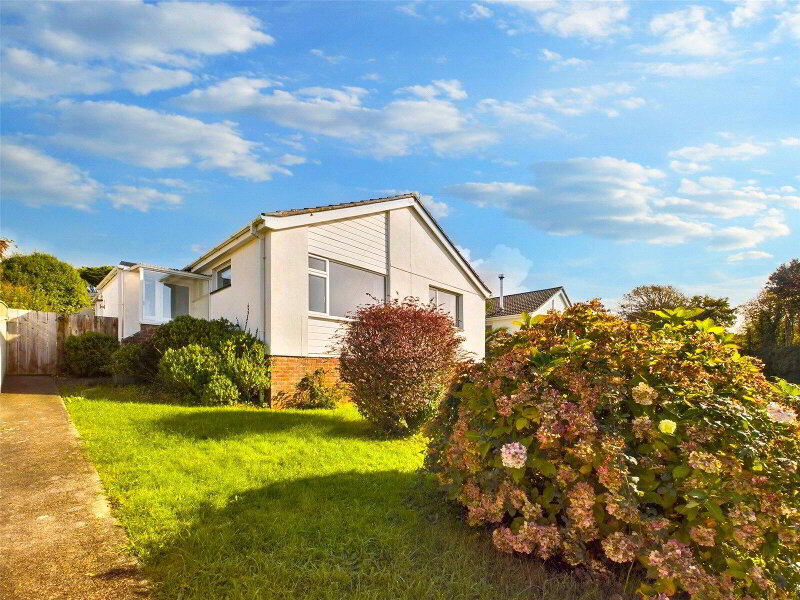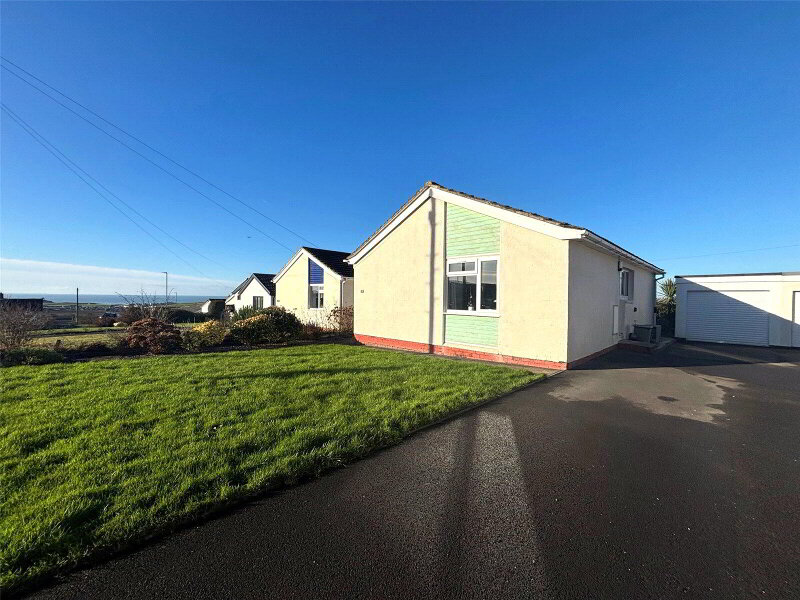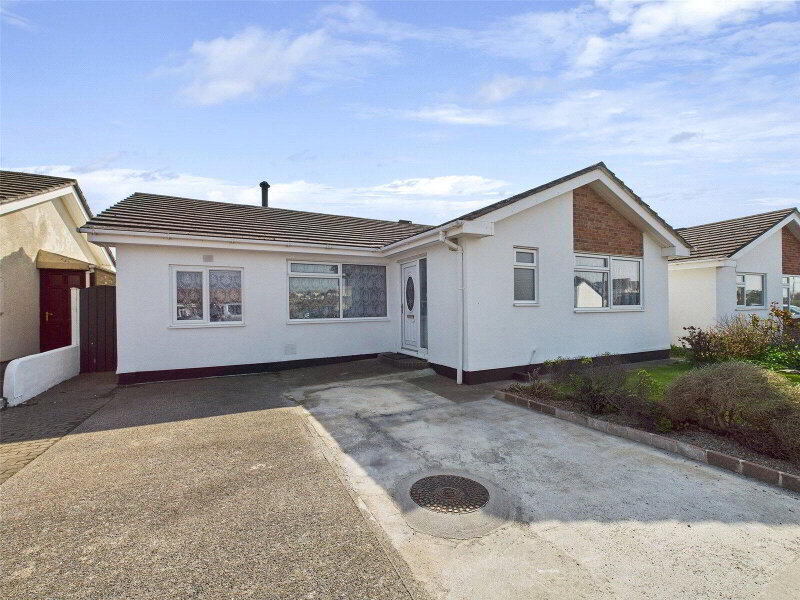This site uses cookies to store information on your computer
Read more
Back
Poughill, Bude, EX23 9EB
Link-detached house
3 Bedroom
1 Reception
2 Bathroom
Asking price
£399,950
Shortlist
Remove
Shortlisted
Poughill, Bude
Poughill, Bude
Poughill, Bude
Poughill, Bude
Poughill, Bude
Poughill, Bude
Poughill, Bude
Poughill, Bude
Poughill, Bude
Poughill, Bude
Poughill, Bude
Poughill, Bude
Poughill, Bude
Poughill, Bude
Poughill, Bude
Poughill, Bude
Poughill, Bude
Poughill, Bude
Poughill, Bude
Poughill, Bude
Poughill, Bude
Poughill, Bude
Poughill, Bude
Poughill, Bude
Poughill, Bude
Poughill, Bude
Poughill, Bude
Options
What's your home worth?
We offer a FREE property valuation service so you can find out how much your home is worth instantly.
Key Features
- •3 BEDROOMS
- •1 ENSUITE
- •SUPERBLY PRESENTED HOME
- •HIGHLY SOUGHT AFTER VILLAGE LOCATION
- •GARAGE
- •ENCLOSED REAR GARDEN
- •A SHORT DISTANCE FROM THE TOWN CENTRE AND LOCAL BEACHES
- •EPC -TBC
- •COUNCIL TAX BAND - D
Options
FREE Instant Online Valuation in just 60 SECONDS
Click Here
Property Description
Additional Information
Situated in this desirable residential development in this highly sought after North Cornish village being a short distance from the town centre and local beaches, this 3 bedroom (1 ensuite) link detached residence offers superbly presented and comfortable accommodation throughout. With rear garden, entrance driveway and attached garage. Viewings highly recommended.EPC Rating - TBC, Council tax band - D.
- Entrance Hall
- 1.85m x 1.8m (6'1" x 5'11")
Doors to lounge, kitchen/diner and WC. Stairs to first floor landing. - Lounge
- 5.8m x 3.53m (19'0" x 11'7")
This light and airy room benefits from a window to the front elevation and patio doors to the rear elevation overlooking the garden. A feature fire place with wood surround currently housing an electric fire but could be reinstated subject to necessary works. - Kitchen/Diner
- 5.82m x 3.25m (19'1" x 10'8")
A range of base and wall units with laminate roll edge worktops over incorporating a sink/drainer unit with mixer tap and electric hob with extractor hood over. Integrated eye level oven and dish washer. Space for fridge/freezer. Ample space for family dining table. Windows to the front and rear elevations. Door to utility room. - Utility
- 2.06m x 1.8m (6'9" x 5'11")
Laminate roll edge worktop with space for washing machine below, a range of wall mounted cupboards and oil fired boiler. Window and door to rear elevation. - WC
- 1.83m x 0.74m (6'0" x 2'5")
Low level WC and vanity unit with hand wash basin. - First Floor Landing
- 2.5m x 1.12m (8'2" x 3'8")
Spacious landing with doors to bedrooms and bathroom. Window to the rear elevation. Loft hatch. - Bedroom 1
- 4.17m x 3.23m (13'8" x 10'7")
Windows to the front elevation. Built in wardrobe. Door to Ensuite - Ensuite
- 2.13m x 1.3m (6'12" x 4'3")
Comprising a shower cubicle with mains fed shower over, low level WC and vanity units with hand wash basin over. Chrome heated towel rail. Frosted window to the rear elevation. Extractor fan. - Bedroom 2
- 3.56m x 3.23m (11'8" x 10'7")
Windows to the front and side elevations. Built in wardrobes - Bedroom 3
- 2.6m x 2.46m (8'6" x 8'1")
Window to rear elevation. Built in wardrobe. - Bathroom
- 2.46m x 1.83m (8'1" x 6'0")
This modern suite comprises a enclosed panel bath with shower over, low level WC and pedestal hand wash basin. Chrome heated towel rail. Frosted window to rear elevation. - Garage
- 5.4m x 3.15m (17'9" x 10'4")
Up and over garage door to the front elevation and single pedestrian door to the rear leading into the garden. Overhead storage and light and power connected. Window to the rear elevation. - Outside
- The front of the property provides two parking spaces and access to attached garage. The rear garden is mainly laid to artificial grass and gravel with mature flower beds bordering, a raised deck and further patio area providing the perfect space for al fresco dining.
- Services
- Mains electric, water and drainage. Oil fired central heating.
- EPC Rating
- TBC
- Council Tax Band
- D
Brochure (PDF 2.1MB)
FREE Instant Online Valuation in just 60 SECONDS
Click Here
Contact Us
Request a viewing for ' Poughill, Bude, EX23 9EB '
If you are interested in this property, you can fill in your details using our enquiry form and a member of our team will get back to you.











