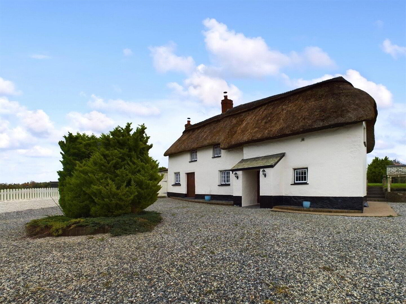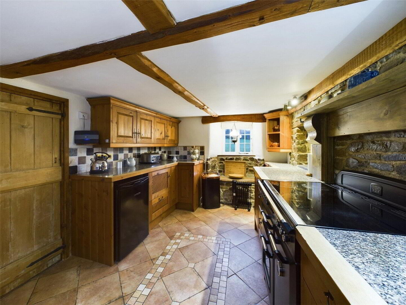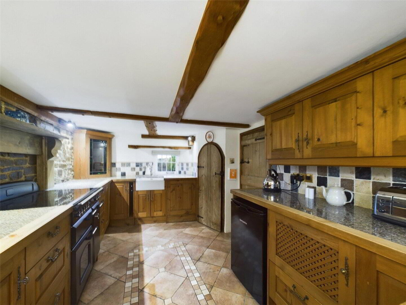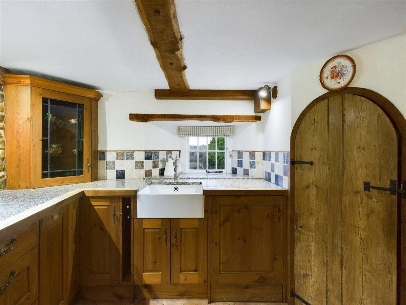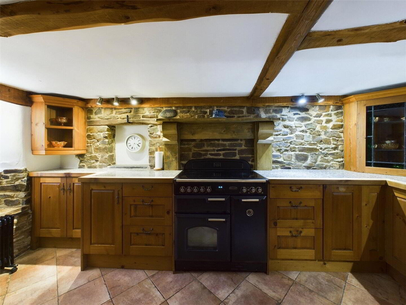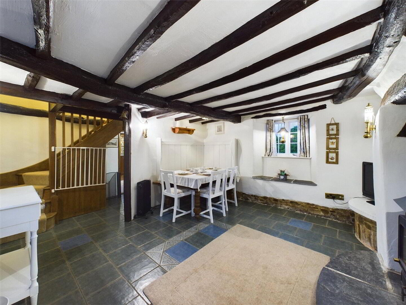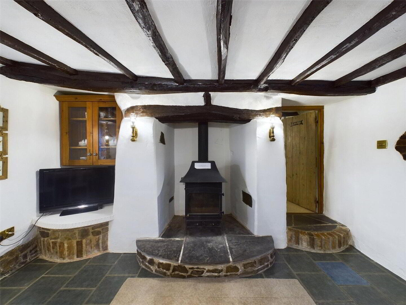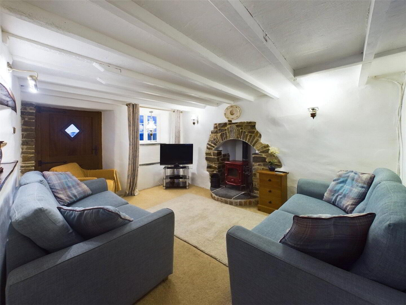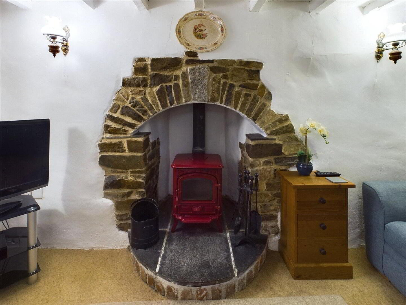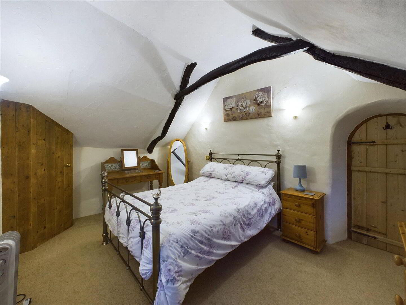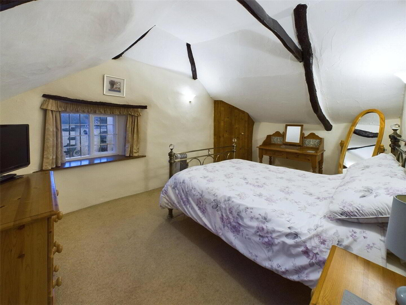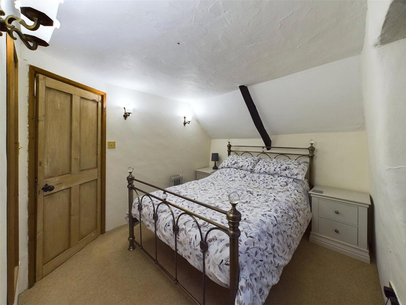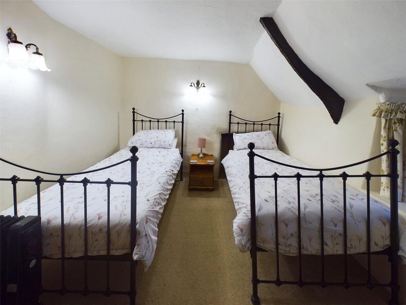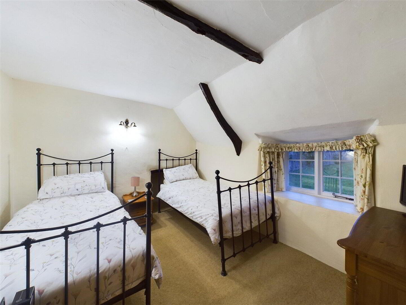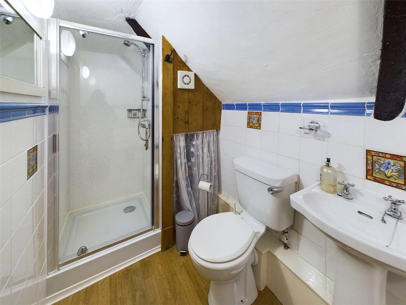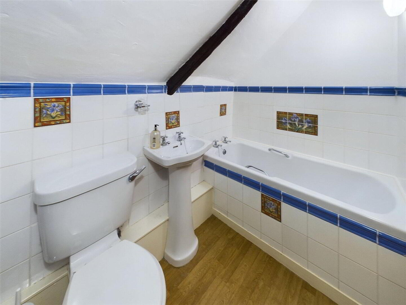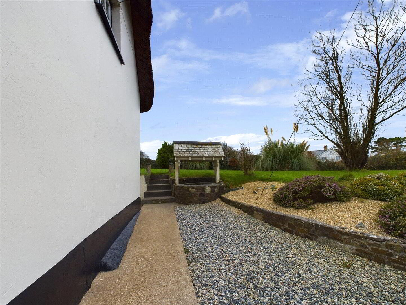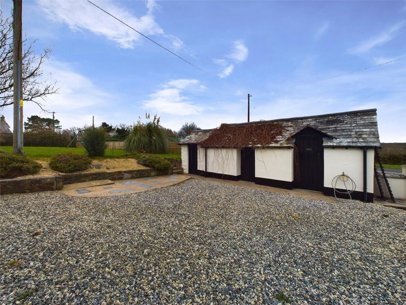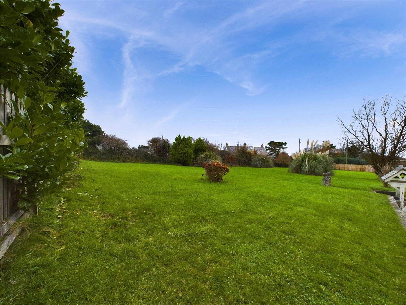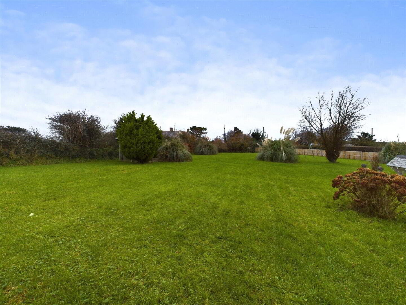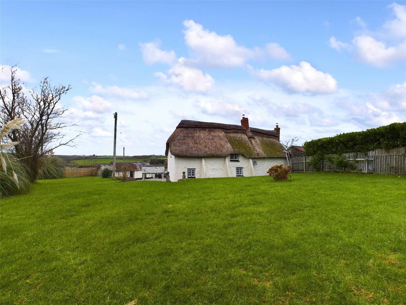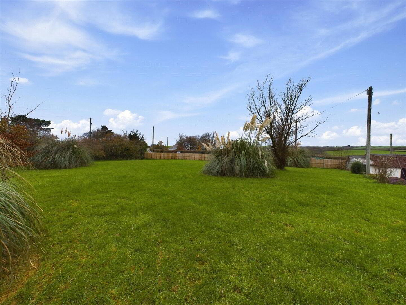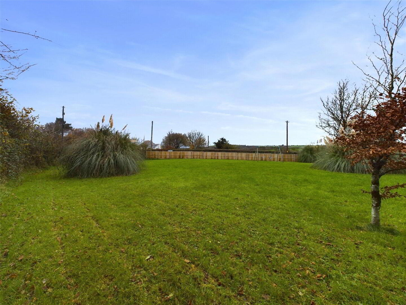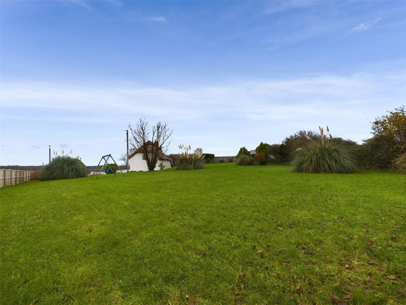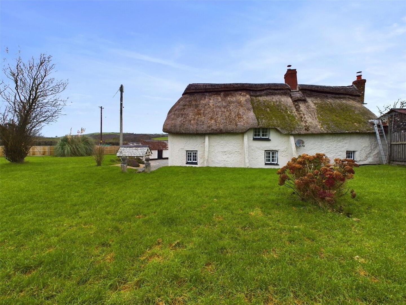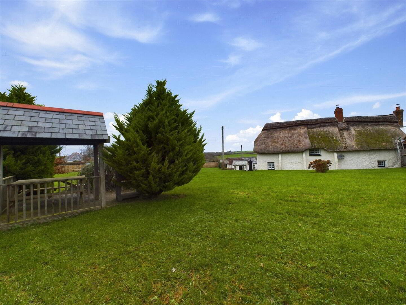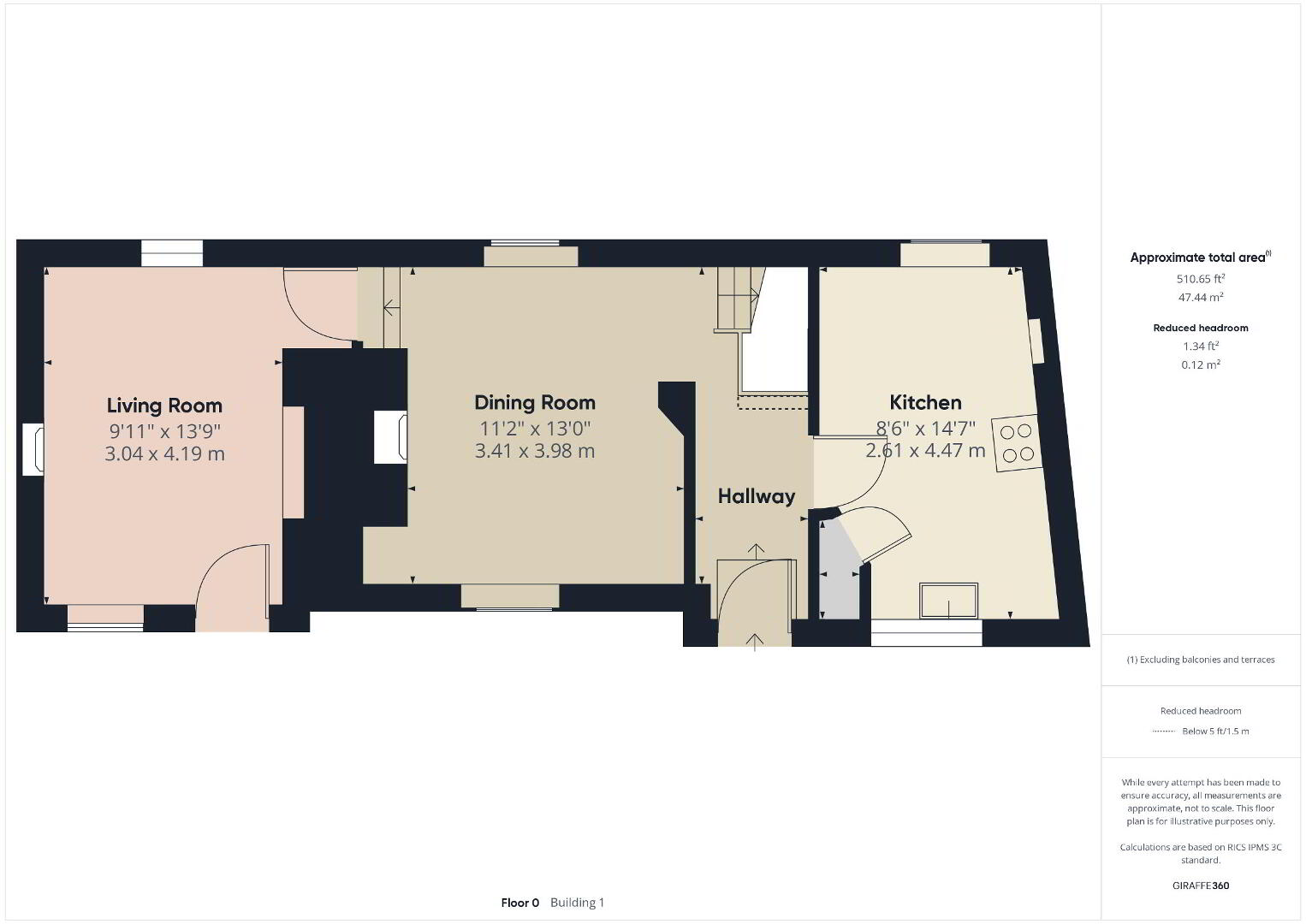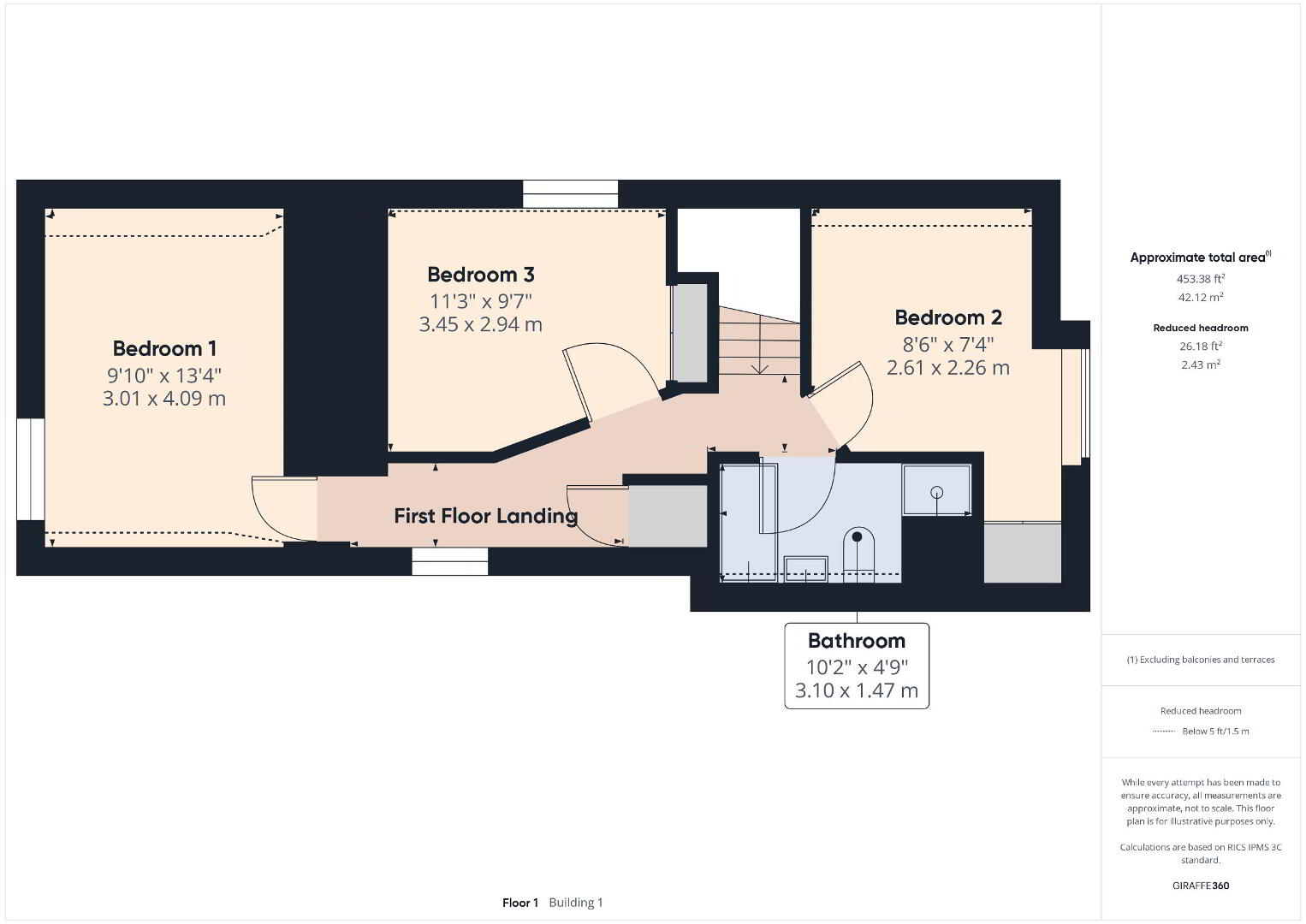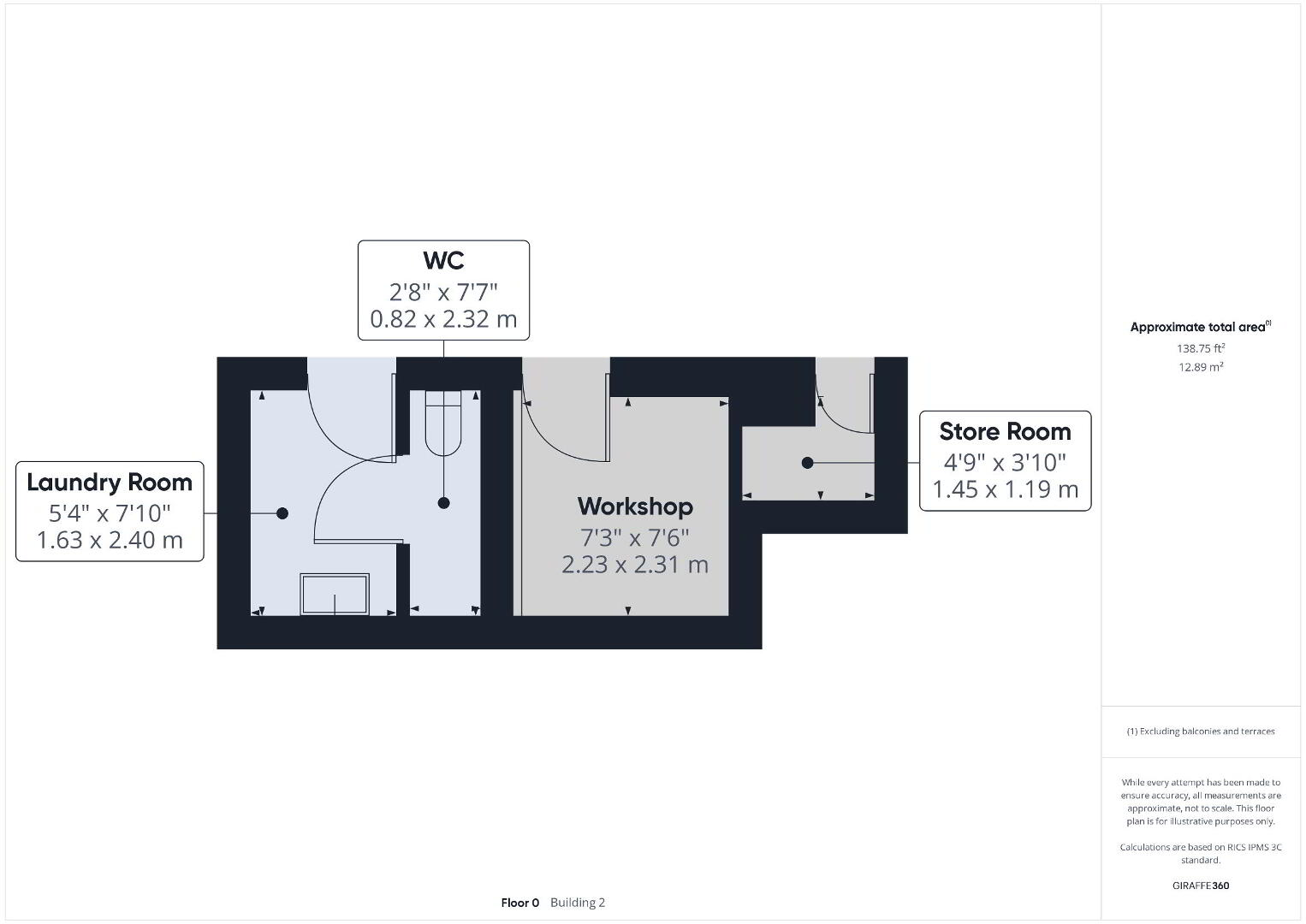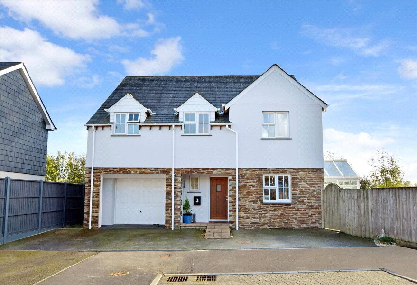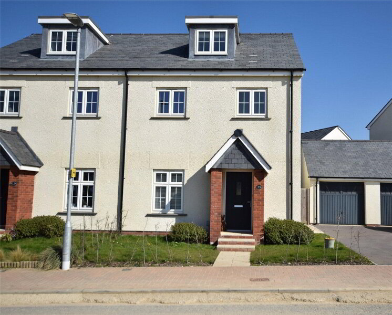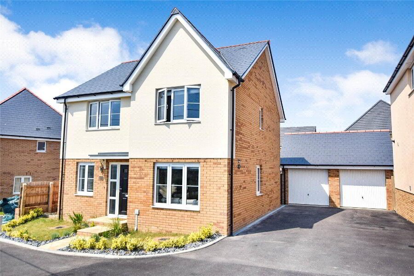This site uses cookies to store information on your computer
Read more
What's your home worth?
We offer a FREE property valuation service so you can find out how much your home is worth instantly.
Key Features
- •GRADE II LISTED THATCHED COTTAGE
- •3 BEDROOMS
- •WELL PRESENT THROUGHOUT
- •WELL MAINTAINED LARGE GARDENS
- •AMPLE PARKING
- •RURAL LOCATION
- •EPC RATING E
- •COUNCIL TAX BAND TBA
Options
FREE Instant Online Valuation in just 60 SECONDS
Click Here
Property Description
Additional Information
An exciting opportunity to acquire this delightful 3 bedroom Grade II listed thatched cottage enjoying a generous sized plot and boasting a wealth of characterful features throughout. The residence benefits from extensive landscaped gardens offering a peaceful setting with mature shrubs and useful outbuildings whilst benefiting from ample off road parking. EPC rating E. Council tax band TBA.
Council tax band TBC.
- Covered Entrance Porch
- Slate flooring with solid wooden door leading to:
- Entrance Hall
- Exposed timber beams with tiled flooring.
- Kitchen
- 2.6m x 4.45m (8'6" x 14'7")
A bespoke fitted kitchen with a range of wall and base mounted units with polished granite work surfaces over incorporating a Belfast sink with mixer taps over. Recess for Rangemaster oven. Built in washing machine and dishwasher. Space for under counter fridge. Pantry cupboard. Exposed timber beams with a timber and stone window seat overlooking the garden. Dual aspect multi paned windows to the front and rear elevations. - Dining Room
- 3.4m x 3.96m (11'2" x 12'12")
Dual aspect room with feature fireplace housing a multi fuel burner with wooden mantel surround and slate hearth. Slate window seats and exposed timber beams. - Living Room
- 3.02m x 4.2m (9'11" x 13'9")
A further characterful reception room with stone feature fireplace housing a multi fuel burner with slate hearth and exposed timber beams. Solid wooden door leading to front elevation. - First Floor Landing
- Airing cupboard. Window to front elevation.
- Bedroom 1
- 3m x 4.06m (9'10" x 13'4")
Light and airy double bedroom with dual aspect windows offering far reaching views across the countryside and vaulted ceilings with exposed beams. Built in wardrobe. - Bedroom 2
- 2.6m x 2.24m (8'6" x 7'4")
Double bedroom with built in wardrobe and overhead storage. Exposed beams and window to rear elevation. - Bedroom 3
- 3.43m x 2.92m (11'3" x 9'7")
Built in wardrobe with overhead storage. Window to side elevation overlooking the gardens. - Bathroom
- 3.1m x 1.45m (10'2" x 4'9")
Comprising an enclosed panel bath, low level WC, enclosed shower cubicle with mains fed shower over and pedestal wash hand basin. Extractor fan. Heated towel rail. - Outside
- Approached by a through a five bar wooden gate with granite pillars, opening out onto an impressive gravelled driveway providing ample parking with a central feature mature shrubbery. In turn providing access to the front door of the residence and access to the useful outbuilding. To the side elevation of the property is a paved patio with steps and granite pillars leading to the extensive level gardens. Granite and stone feature well, timber swing set and dining pavilion with a slate roof is set amongst the mature shrubs and trees.
- Services
- Mains water and electricity. Private drainage.
- EPC
- Rating E.
- Council Tax
- Band TBA.
Brochure (PDF 3.4MB)
FREE Instant Online Valuation in just 60 SECONDS
Click Here
Contact Us
Request a viewing for ' Launcells, Bude, EX23 9NL '
If you are interested in this property, you can fill in your details using our enquiry form and a member of our team will get back to you.

