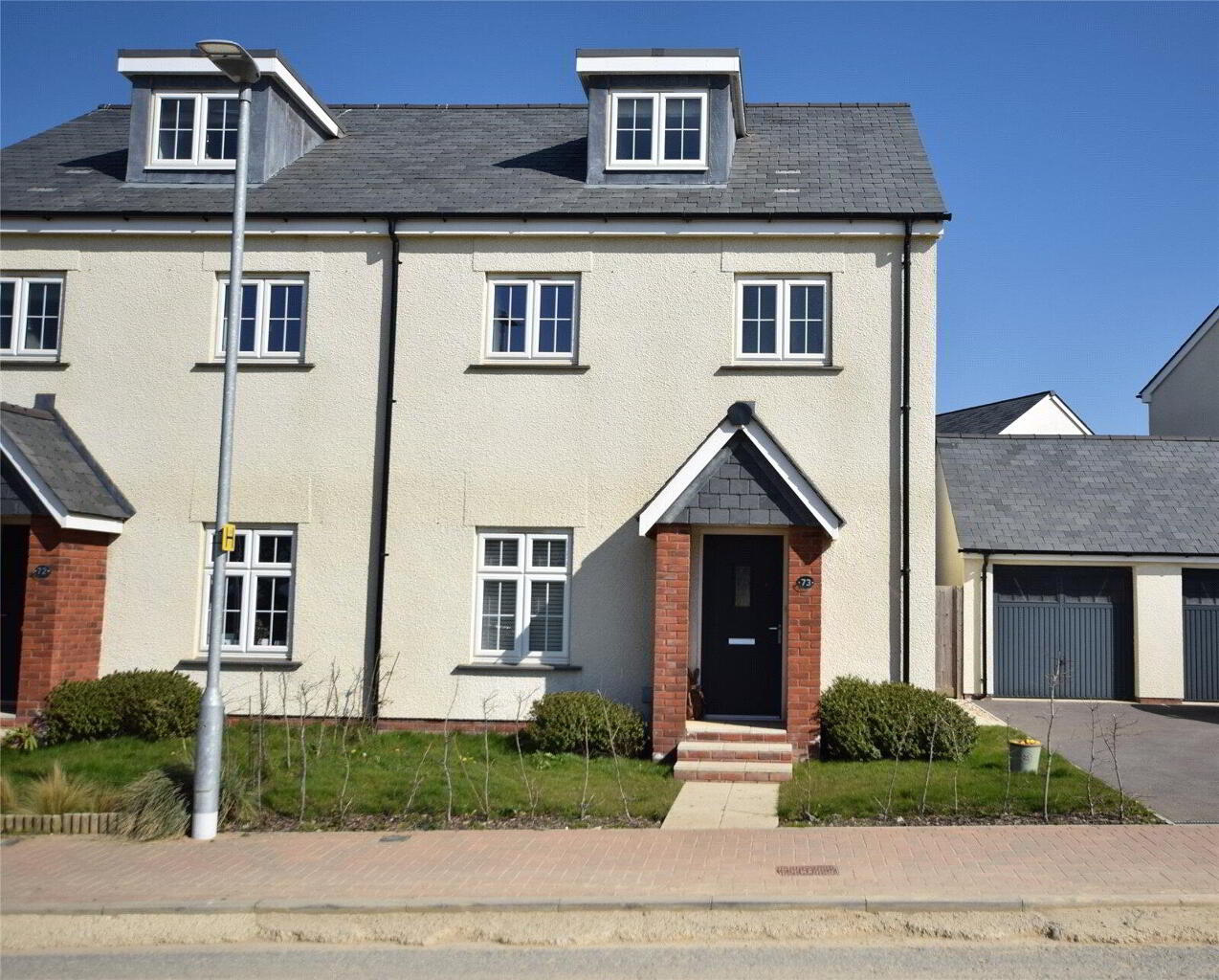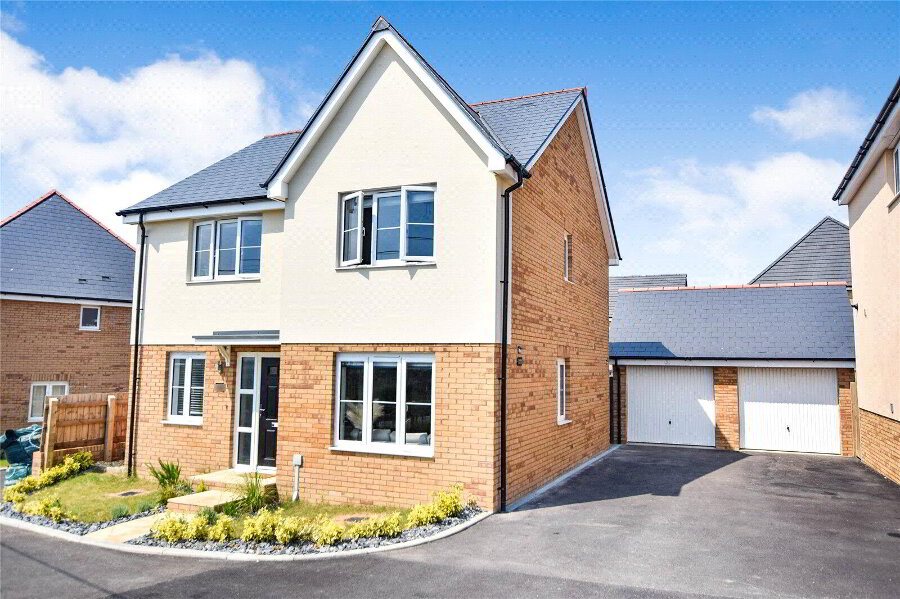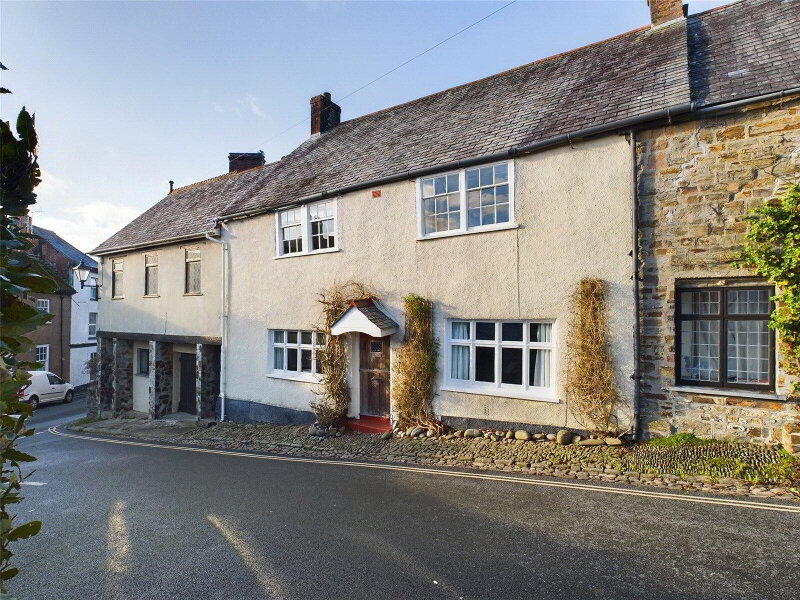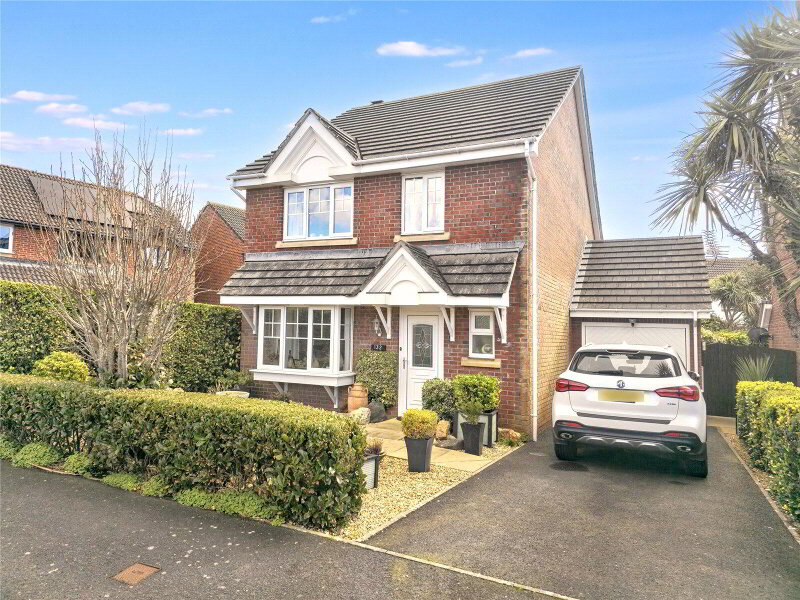This site uses cookies to store information on your computer
Read more
What's your home worth?
We offer a FREE property valuation service so you can find out how much your home is worth instantly.
- •SEMI DETACHED THREE STOREY TOWN HOUSE
- •4 BEDROOMS (2 ENSUITE)
- •IMMACULATELY PRESENTED
- •2 ALLOCATED PARKING SPACES
- •GARAGE
- •REAR ENCLOSED GARDEN
- •SOUGHT AFTER LOCATION
- •REMAINDER OF 10 YEAR NHBC
- •EPC RATING B
- •COUNCIL TAX BAND E
Additional Information
Situated on the highly regarded Bellevue site built by Cavanna Homes we are proud to bring to the market this 4 bedroom (2 ensuite) semi detached three storey town house. Positioned within walking distance of local primary and secondary schools as well as a range of local amenities the property offers versatile and spacious accommodation throughout with the remainder of a 10 year NHBC build warranty granted in 2022. Off road parking with garage, front and rear enclosed gardens. EPC Rating B. Council Tax Band E
- Covered Entrance Porch
- Entrance Hall
- 4.42m x 1.14m (14'6" x 3'9")
Staircase to first floor landing. Door to WC. - Living Room
- 4.5m x 3.1m (14'9" x 10'2")
A light and airy reception room with window to front elevation. - Kitchen Dining Room
- 3.43m x 5.5m (11'3" x 18'1")
This large kitchen/diner boasts light with double glazed French doors to the rear elevation enjoying views over the garden. Ample space for family dining table. The kitchen comprises a range of base and wall units with worksurfaces over incorporating a 1 1/2 stainless steel sink/drainer unit with mixer tap, 4 ring induction hob with extractor hood over. Built in double eye level oven, integrated fridge/freezer, washing machine and dishwasher. Window to rear elevation. Useful built in under stair cupboard. - WC
- 1.88m x 1.04m (6'2" x 3'5")
Wall hung wash hand basin and low flush WC. - First Floor Landing
- Built in airing cupboard. Staircase to second floor.
- Bedroom 2
- 3.73m x 2.74m (12'3" x 8'12")
Double bedroom with window to rear elevation. - Ensuite Bathroom
- 1.75m x 2.3m (5'9" x 7'7")
Enclosed double shower cubicle with mains fed drench shower over, wall hung wash hand basin, low flush WC, heated towel rail. - Bedroom 3
- 3.02m x 3.3m (9'11" x 10'10")
Double bedroom with window to front elevation. - Bedroom 4
- 2.67m x 2.13m (8'9" x 6'12")
Window to rear elevation. - Bathroom
- 1.96m x 2.13m (6'5" x 6'12")
Enclosed panel bath with mixer tap, mains fed shower over, wall hung wash hand basin, low flush WC, heated towel rail and opaque glazed window to front elevation. - Second Floor
- Bedroom 1
- 6.25m x 3.35m (20'6" x 10'12")
Generous double bedroom with velux window to the rear and dormer window to the front elevation. Access to under eaves storage area. - Ensuite Bathroom
- 2.18m x 1.1m (7'2" x 3'7")
Enclosed shower cubicle with mains fed drench shower over, wall hung wash hand basin, low flush WC and heated towel rail. - Outside
- The property is accessed via a path that leads to a covered entrance porch at the front of the property with a small lawned garden area. To the right of the property is a driveway providing off road parking for two vehicles and access to a garage. Pedestrian gate to the side of the residence leads to the generous enclosed rear landscaped garden laid principally to lawn with a patio area adjoining the rear of the property bordered by close panel fencing.
- Garage
- 6.15m x 3.05m (20'2" x 10'0")
Up and over vehicle entrance door. Power connected. - Service Charge
- The vendors have informed the agent a service charge is payable for the upkeep of the communal grounds. Cost TBC.
- EPC
- Rating B
- Council Tax
- Band E
Brochure (PDF 3.3MB)
Contact Us
Request a viewing for ' Bude, EX23 8TP '
If you are interested in this property, you can fill in your details using our enquiry form and a member of our team will get back to you.











