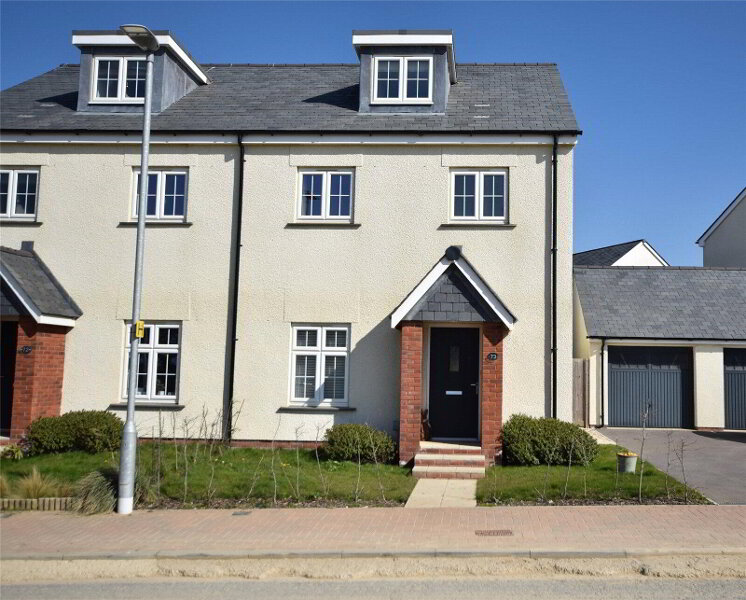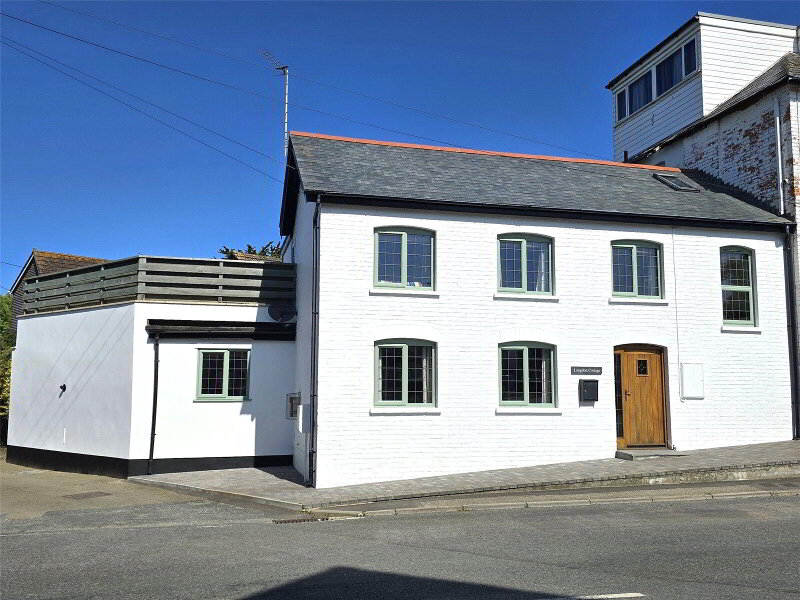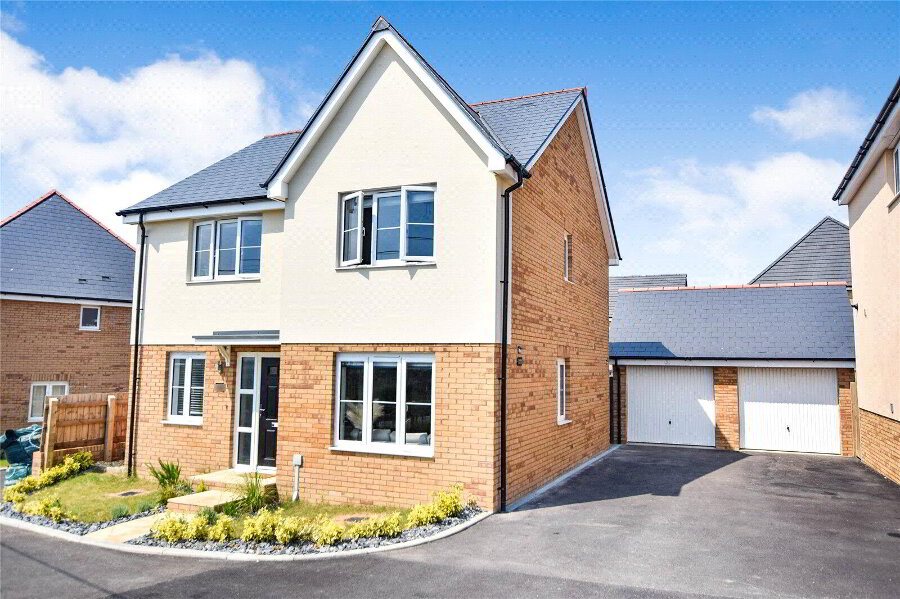This site uses cookies to store information on your computer
Read more
West Street, Kilkhampton, Bude, EX23 9QW
Get directions to
, West Street, Kilkhampton, Bude EX23 9QW
What's your home worth?
We offer a FREE property valuation service so you can find out how much your home is worth instantly.
- •DETACHED FAMILY HOME
- •BRAND NEW BUILD
- •4 BEDROOMS (1 EN-SUITE)
- •VILLAGE LOCATION
- •AIR SOURCE UNDERFLOOR HEATING
- •GARAGE
- •OFF ROAD PARKING
- •REAR ENCLOSED GARDEN
- •EPC RATING -B
- •COUNCIL TAX BAND -TBA
Additional Information
An exciting opportunity to acquire this brand new 4 bedroom (1 ensuite) detached residence situated in the sought after North Cornish village of Kilkhampton, supporting a wide range of amenities yet within a short drive to local beaches, beauty spots and the coastal town of Bude. The property offers versatile and spacious accommodation throughout and briefly comprises an open plan kitchen/dining area/lounge, utility room, WC, 4 bedrooms (1 ensuite), family bathroom, garage, off road parking and garden. Viewings highly recommended. EPC rating – B. Council Tax Band - TBA.
- Entrance Hall
- 2.5m x 1.83m (8'2" x 6'0")
Modern anthracite grey entrance door. Tiled flooring throughout with underfloor heating. Oak staircase to first floor landing. Oak veneered doors to WC and open plan lounge/dining area. Electric fuse board. - WC
- 1.88m x 1.2m (6'2" x 3'11")
Frosted window to the side elevation. Low level WC with vanity unit and hand wash basin over. Tiled Flooring throughout with underfloor heating. - Kitchen
- 3.02m x 2.62m (9'11" x 8'7")
A range of base and larder units with Quartz worktops over incorporating a 4 ring electric hob with extractor hood over stainless steel sink, inset drainer and mixer tap. Integrated eye level double oven, fridge/freezer and dishwasher. Window to the rear elevation overlooking the garden. Opening onto; - Open Plan Lounge/Dining Area
- 10.64m x 4.3m (34'11" x 14'1")
An impressive open plan room with tiled flooring throughout and under floor heating. Benefitting from anthracite grey bi-fold doors to the rear elevation leading into the garden and a further anthracite full height window to the front elevation. Oak veneered doors to utility room and entrance hall. - Utility Room
- 2.46m x 1.85m (8'1" x 6'1")
Modern anthracite grey door to the side elevation. A range of base units with Quartz worktops over incorporating a stainless steel sink, inset drainer and mixer tap. Space and plumbing for washing machine. - First Floor Landing
- Large anthracite grey picture window to the side elevation flooding the oak staircase with natural light. Oak veneered doors to bedrooms and bathroom. Storage cupboard housing pressurised water tank. Loft hatch.
- Bedroom 1
- 4.27m x 4.1m (14'0" x 13'5")
Anthracite grey window to the rear elevation. Oak veneered door to ensuite. - Ensuite
- 2.1m x 1.45m (6'11" x 4'9")
Comprising of a large enclosed shower cubicle with mains fed waterfall shower over, low level WC and pedestal hand wash basin. Chrome heated towel rail. Anthracite grey frosted window to the side elevation. Extractor fan. - Bedroom 2
- 4.24m x 3.05m (13'11" x 10'0")
Anthracite grey full height window to the front elevation. - Bedroom 3
- 4.75m x 2.72m (15'7" x 8'11")
Anthracite grey full height window to the rear elevation. - Bedroom 4
- 3.86m x 2.54m (12'8" x 8'4")
Anthracite grey full height window to the front elevation. - Bathroom
- 3.07m x 1.57m (10'1" x 5'2")
This spacious family bathroom comprises an enclosed panel bath with mains fed waterfall shower over and vanity unit with low level WC and hand wash basin over. Chrome heated towel rail. Extractor fan. Anthracite grey frosted window to the side elevation. - Garage
- 0.7m x 3.12m (2'4" x 10'3")
Electric roller garage door to the front elevation with a pedestrian door to the side elevation onto the garden. Light and power connected. - Services
- Mains electric and water. Private drainage via a treatment plant. Air source heat pump. Underfloor heating to the ground floor with radiators to the first floor.
- Outside
- To the front of the property is a brick paved drive way providing off road parking and access to garage. A path leads to the front entrance door and to a side pedestrian gate providing access to rear garden. The rear garden is mainly laid to lawn with a large patio area providing the perfect space for al fresco dining. Pedestrian door to garage.
- EPC Rating
- B
- Council Tax Band
- TBA
Brochure (PDF 2.8MB)
Contact Us
Request a viewing for ' West Street, Kilkhampton, Bude, EX23 9QW '
If you are interested in this property, you can fill in your details using our enquiry form and a member of our team will get back to you.










