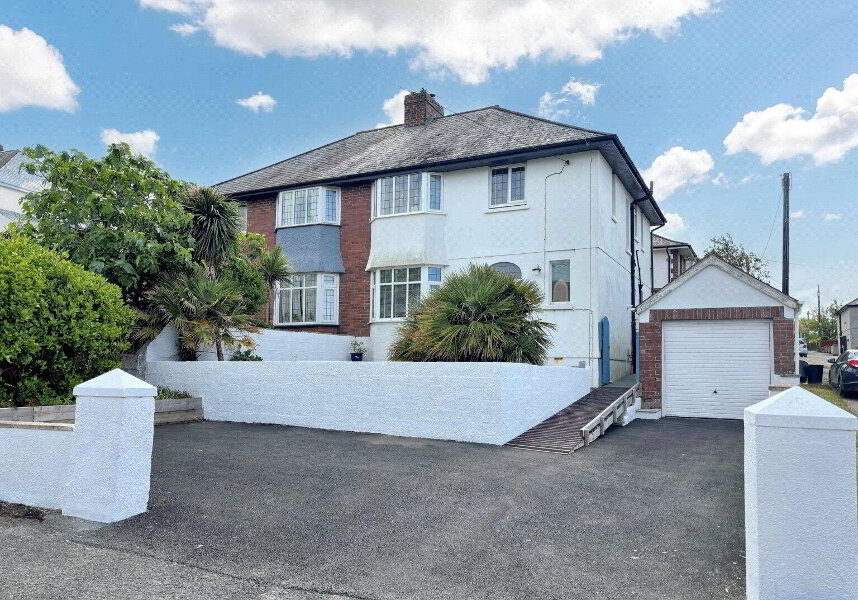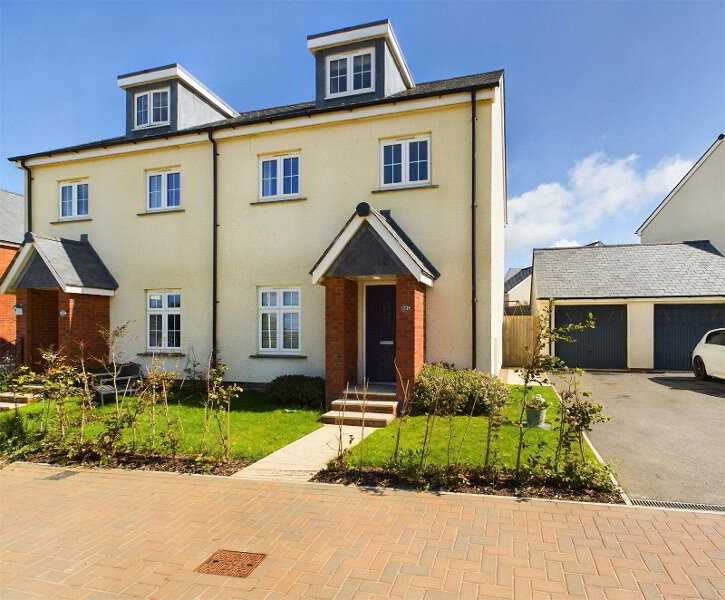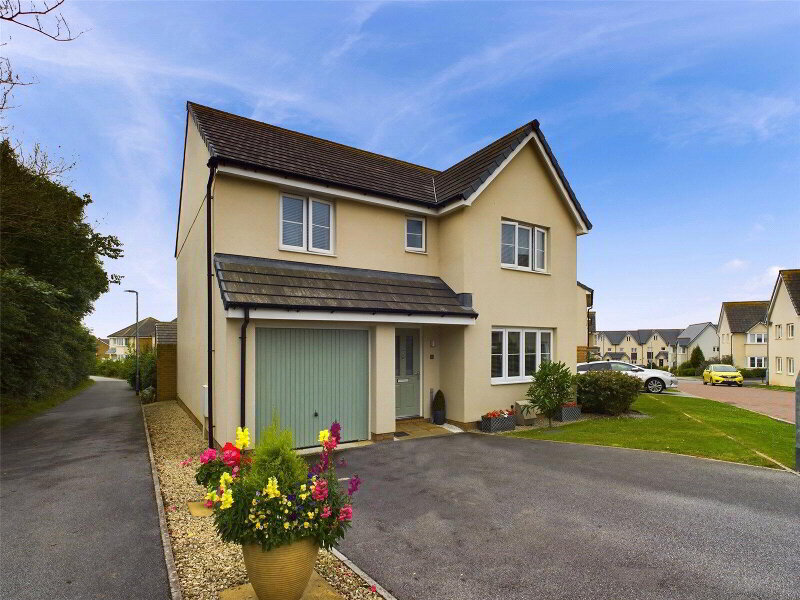This site uses cookies to store information on your computer
Read more
Back
Flexbury Park, Bude, EX23 8RS
Semi-detached House
4 Bedroom
2 Reception
2 Bathroom
Asking price
£425,000
Add to Shortlist
Remove
Shortlisted
Flexbury Park, Bude
Flexbury Park, Bude
Flexbury Park, Bude
Flexbury Park, Bude
Flexbury Park, Bude
Flexbury Park, Bude
Flexbury Park, Bude
Flexbury Park, Bude
Flexbury Park, Bude
Flexbury Park, Bude
Flexbury Park, Bude
Flexbury Park, Bude
Flexbury Park, Bude
Flexbury Park, Bude
Flexbury Park, Bude
Flexbury Park, Bude
Flexbury Park, Bude
Flexbury Park, Bude
Flexbury Park, Bude
Get directions to
, Flexbury Park, Bude EX23 8RS
Points Of Interest
What's your home worth?
We offer a FREE property valuation service so you can find out how much your home is worth instantly.
Key Features
- •4 BEDROOMS
- •SEMI DETACHED RESIDENCE
- •SPACIOUS AND VERSATILE ACCOMMODATION
- •SHORT WALK TO TOWN CENTRE, GOLF COURSE AND LOCAL BEACHES
- •OFF ROAD PARKING SPACE
- •TERRACED SEATING AREA
- •WELL SUITED FOR SECOND HOME/HOLIDAY LET
FREE Instant Online Valuation in just 60 SECONDS
Click Here
Property Description
Additional Information
We are proud to present this unique 4 bedroom character home available on the open market for the first time in nearly 25 years situated within walking distance of the town centre, golf course and popular local beaches. Offering versatile living accommodation throughout with off road parking, and terraced seating area the property would be perfect for a second home/holiday let or as a comfortable family home. Virtual tour available upon request. EPC D. Council Tax Band D.
- Entrance Hall
- 1.47m x 1.3m (4'10" x 4'3")
Door to Living Room. Ample storage. - Living Room
- 6.48m x 4.4m (21'3" x 14'5")
This light and airy room benefits from two windows to the front elevation and offers ample space for a large family suite. Taking centre stage is a wood burning stove with slate hearth and Oak surround. Stairs to First floor landing. Under stairs cupboard. Opening into; - Dining Room
- 4m x 2.92m (13'1" x 9'7")
Space for a large family table. Storage cupboard. Doors to study/bedroom 4, shower room and store/utility room. Opening into; - Kitchen
- 4.01m x 2.62m (13'2" x 8'7")
Comprising a range of wooden base and wall units with laminate roll edge worktops over incorporating a sink/drainer unit with mixer tap and 5 ring gas hob with extractor hood over. Integrated double oven and space for freestanding fridge freezer. Window and Door to side elevation. - Study/Bedroom 4
- 3.94m x 2.4m (12'11" x 7'10")
Window to the front elevation. - Store/Utility Room
- 2.7m x 1.73m (8'10" x 5'8")
Space and plumbing for washing machine and tumble dryer. Wall mounted gas fired boiler. Door to rear elevation. - Shower Room
- 2.57m x 1.45m (8'5" x 4'9")
Frosted window to the rear elevation. Large shower cubicle with mains fed shower over, low level WC and pedestal hand wash basin. Chrome heated towel rail. Extractor fan. - First Floor Landing
- Doors to bedrooms and bathroom with useful built in airing cupboards.
- Bedroom 1
- 4.27m x 3.73m (14'0" x 12'3")
Double bedroom with exposed A Frame and beams. Windows to front elevation. - Bedroom 2
- 3.58m x 2.29m (11'9" x 7'6")
A split level bedroom area steps lead up to a mezzanine space perfect for study area or extra storage with Velux window. Steps lead down to a double bedroom with window to front elevation. - Bedroom 3
- 3.66m x 2.08m (12'0" x 6'10")
Window to front elevation. - Bathroom
- 2.44m x 1.78m (8'0" x 5'10")
Panel spa bath, low flush WC, pedestal wash hand basin, heated towel rail and opaque glazed window to rear. - Terraced Seating Area
- Pleasant sunny terraced seating area with artificial lawn and bordered by fencing providing a high degree of privacy.
- Outside
- Gated entrance at the side of the property leads to a brick paved driveway providing off road parking space and access to useful Store/Utility room and door to Kitchen.
- Service
- Mains Gas, electric, water and drainage.
- EPC Rating
- D
- Council Tax
- Band D
Brochure (PDF 2.9MB)
FREE Instant Online Valuation in just 60 SECONDS
Click Here
Contact Us
Request a viewing for ' Flexbury Park, Bude, EX23 8RS '
If you are interested in this property, you can fill in your details using our enquiry form and a member of our team will get back to you.










