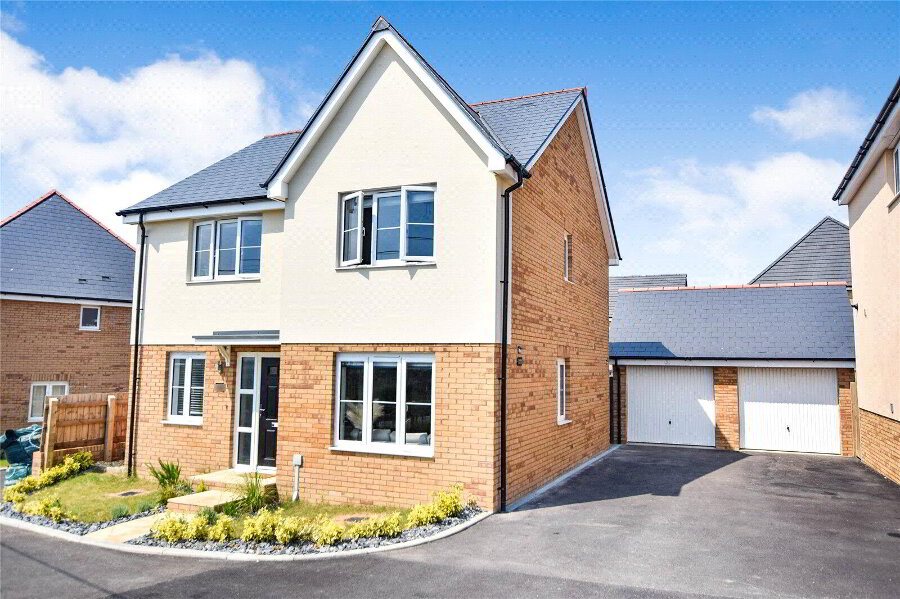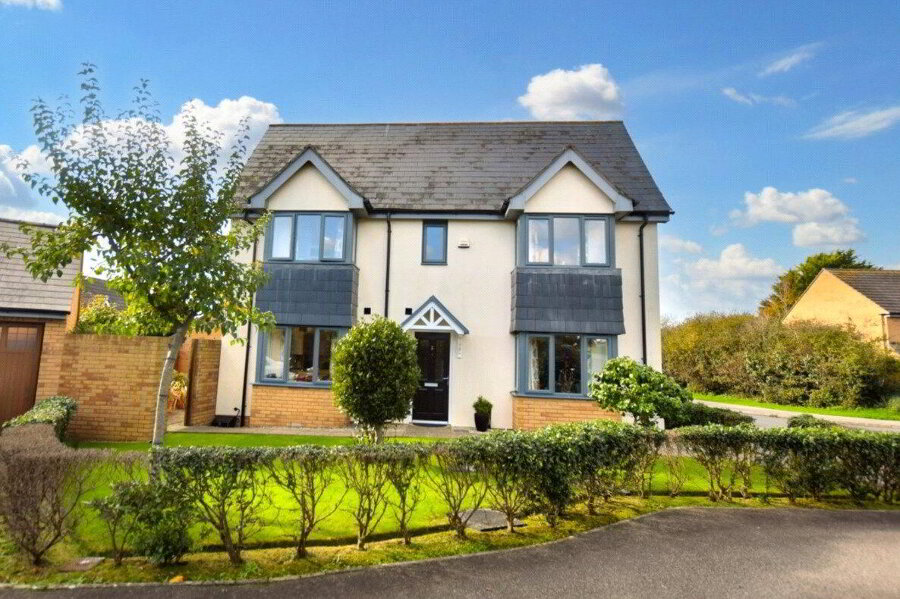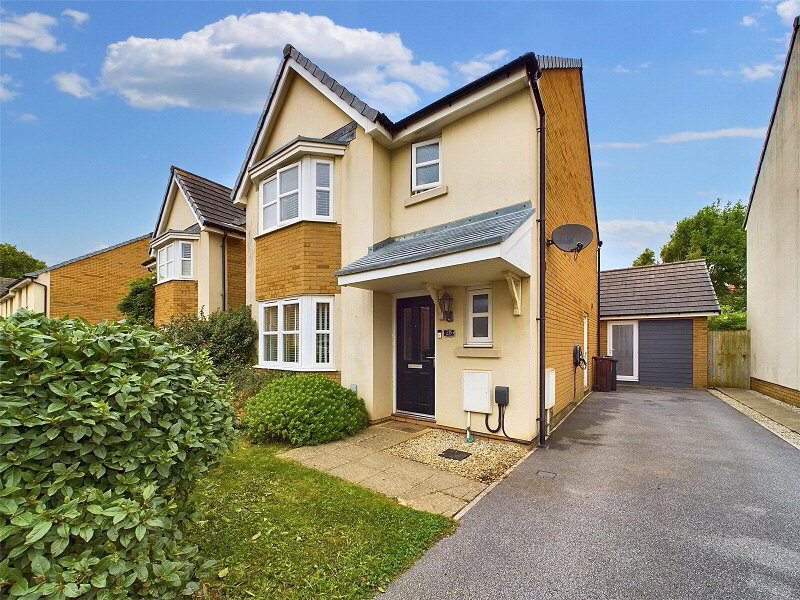This site uses cookies to store information on your computer
Read more
Back
Underlane, Marhamchurch, Bude, EX23 0EN
Detached Bungalow
2 Bedroom
1 Reception
2 Bathroom
SOLD
Add to Shortlist
Remove
Shortlisted
Underlane, Marhamchurch, Bude
Underlane, Marhamchurch, Bude
Underlane, Marhamchurch, Bude
Underlane, Marhamchurch, Bude
Underlane, Marhamchurch, Bude
Underlane, Marhamchurch, Bude
Underlane, Marhamchurch, Bude
Underlane, Marhamchurch, Bude
Underlane, Marhamchurch, Bude
Underlane, Marhamchurch, Bude
Underlane, Marhamchurch, Bude
Underlane, Marhamchurch, Bude
Underlane, Marhamchurch, Bude
Underlane, Marhamchurch, Bude
Get directions to
, Underlane, Marhamchurch, Bude EX23 0EN
Points Of Interest
What's your home worth?
We offer a FREE property valuation service so you can find out how much your home is worth instantly.
Key Features
- •2 BEDROOMS (1 ENSUITE)
- •DETACHED BUNGALOW
- •GENEROUSLY ACCOMMODATION THROUGHOUT
- •COASTAL VIEWS FROM LIVING ROOM BAY WINDOW
- •LOW MAINTENANCE GARDENS
- •LARGE GARAGE FURTHER POTENTIAL TO CONVERT SUBJECT TO PLANNING
- •SHORT WALK TO VILLAGE AMENITIES
FREE Instant Online Valuation in just 60 SECONDS
Click Here
Property Description
Additional Information
Situated in this highly sought after North Cornish village just a short distance from the popular coastal town of Bude and Widemouth Bay, is this well proportioned, 2 bedroom (1 ensuite), detached bungalow offering spacious accommodation throughout. Low maintenance courtyard garden with off road parking and large garage, all within a short walk to local amenities. EPC Rating E. Council Tax Band D.
- Entrance Porch
- 1.93m x 0.91m (6'4" x 2'12")
- Entrance Hall
- Useful built in cupboard by entrance porch and large airing cupboard in main hall.
- Lounge/Dining Room
- 8.46m x 4.45m (27'9" x 14'7")
A generous triple aspect reception room with bay window to front elevation enjoying far reaching views across to Widemouth Bay and sliding door to side elevation. - Kitchen
- 4.55m x 2.67m (14'11" x 8'9")
Fitted range of base and wall mounted units with work surfaces over incorporating stainless steel 1 1/2 sink drainer unit with mixer tap, recess for cooker, space and plumbing for washing machine and tumble dryer. Window and door to rear elevation. - Bedroom 1
- 3.68m x 3.63m (12'1" x 11'11")
Double bedroom with window to rear elevation. - Ensuite
- 2.67m x 1.8m (8'9" x 5'11")
Enclosed shower cubicle with mains fed shower unit, vanity unit with wash hand basin, low flush WC and window to rear elevation. - Bedroom 2
- 4.7m x 3.4m (15'5" x 11'2")
Double bedroom with window to front elevation. - Shower Room
- 2.57m x 2.36m (8'5" x 7'9")
Walk in large shower area with glass screen and mains fed shower over, vanity unit with wash hand basin, concealed cistern WC and window to rear elevation. - Outside
- Approached via an off road parking area for one to two vehicles. Small area of lawn to the front and right hand side of the bungalow with a low maintenance patio area enclosed via a hedge on the front boundary with hand built Cornish stone wall to the lane and fence to side with pathway to the rear.
- Garage
- 7.9m x 3.8m (Max) (25'11" x 12'6")
Electric up and over door, light and power connected, separate pedestrian door to the front and door to the rear. Windows to the side elevation. Wall mounted gas fired boiler. Door to WC. Door to - Utility Room
- 2.74m x 1.8m (8'12" x 5'11")
Fitted base and wall mounted units with work surface over incorporating single drainer and sink, space and plumbing for washing machine. Window to rear elevation. - EPC
- Rating E
- Council Tax
- Band D
FREE Instant Online Valuation in just 60 SECONDS
Click Here
Contact Us
Request a viewing for ' Underlane, Marhamchurch, Bude, EX23 0EN '
If you are interested in this property, you can fill in your details using our enquiry form and a member of our team will get back to you.










