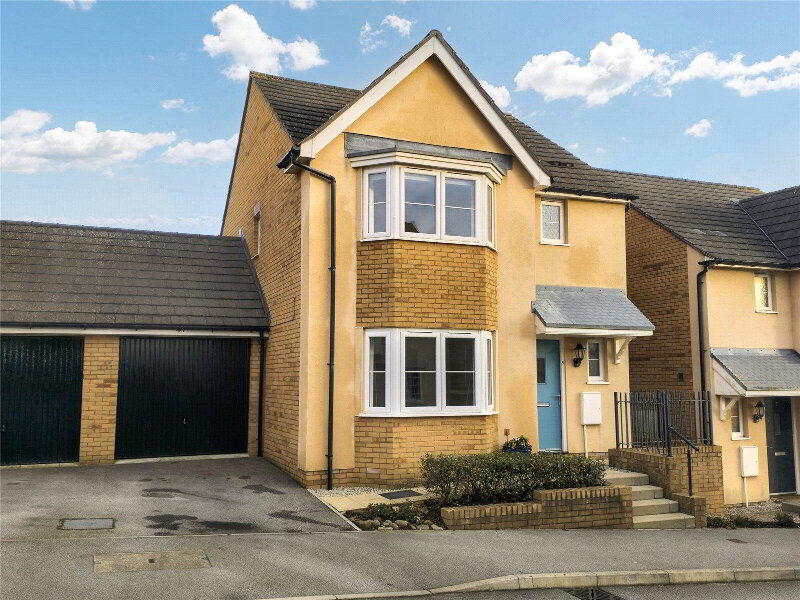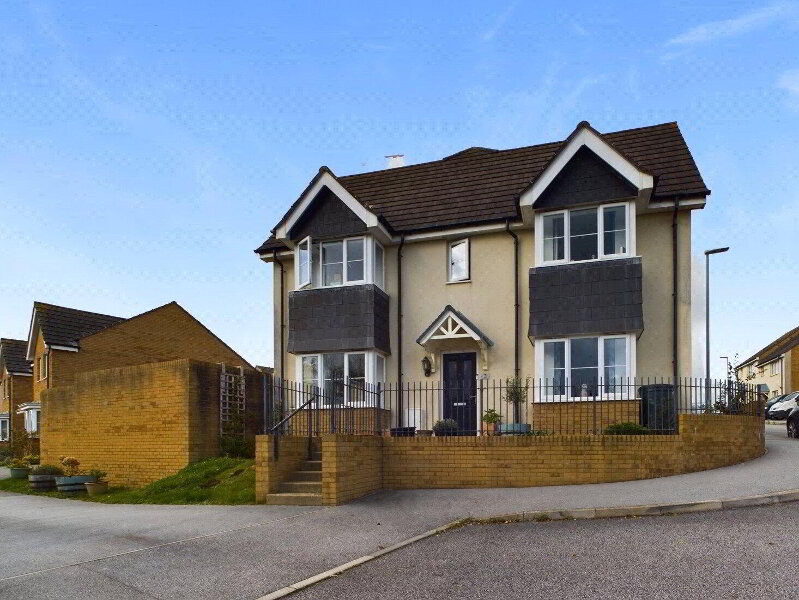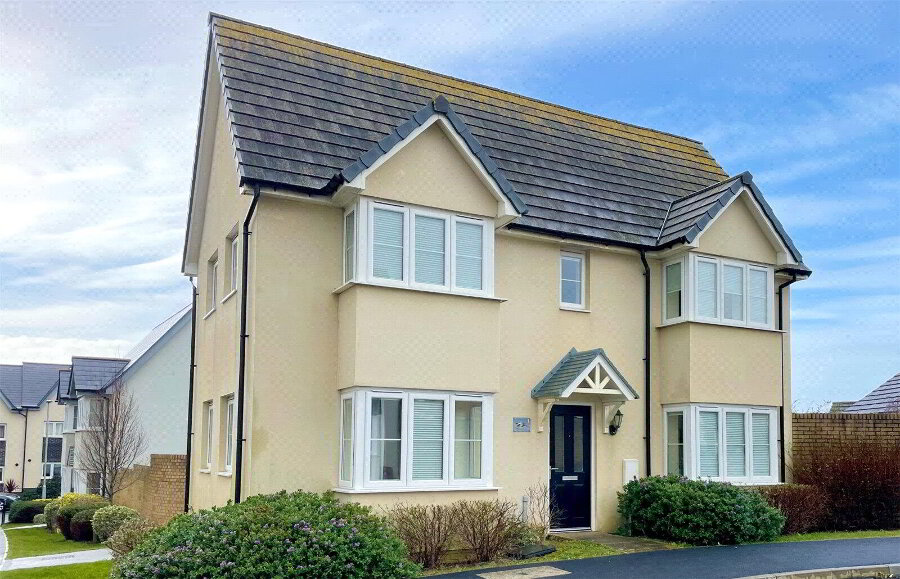This site uses cookies to store information on your computer
Read more
What's your home worth?
We offer a FREE property valuation service so you can find out how much your home is worth instantly.
- •3 BEDROOM ( 1 EN-SUITE)
- •DETACHED HOUSE
- •OFF ROAD PARKING SPACE AND GARAGE
- •WELL PRESENTED THROUGHOUT
- •ENCLOSED GARDEN.
- •CONVENIENT LOCATION
- •GAS CENTRAL HEATING
- •EPC RATING TBC.
- •COUNCIL TAX BAND D.
Additional Information
An exciting opportunity to acquire this well presented 3 bedroom (1 en-suite) detached home situated in the convenient sought after location with being only a short walk from the local schools, amenities and beaches. The property benefits from gas central heating throughout and double glazed windows. The property briefly comprises of a kitchen/diner, lounge, WC, 3 bedrooms one with en suite and a family bathroom. The outside of the residence offers an enclosed garden, driveway parking and garage. EPC Rating TBC. Council Tax Band D.
- Entrance Hall
- Stair case leading to first floor landing.
- Kitchen Dining Room
- 3.3m x 4.72m (10'10" x 15'6")
Modern fitted kitchen with range of wall and base mounted units with work surfaces over incorporating 1 1/2 stainless steel sink drainer with mixer taps. Integrated 4 ring gas hob with extractor hood over and oven. Built in fridge-freezer and dishwasher. Ample space for dining table and chairs. Bay window to the front elevation with windows to side elevation and French doors opening out to the garden. - Living Room
- 3.33m x 4.75m (10'11" x 15'7")
A spacious dual aspect room with bay window to front elevation, and windows to side elevation. - WC
- 1.45m x 1.52m (4'9" x 4'12")
Low level WC with pedestal hand wash basin. Built in washing machine with space for storage. - First Floor Landing
- Bedroom 1
- 3.63m x 2.77m (11'11" x 9'1")
Light and airy double bedroom with built in wardrobes. Bay window to front elevation. Door leading to: - En-suite
- 1.27m x 2.06m (4'2" x 6'9")
Comprising of a concealed cistern WC, hand wash basin and large enclosed shower cubicle with mains fed shower over. Frosted window to side elevation. Extractor fan and heated towel rail. - Bedroom 2
- 3.05m x 2.57m (10'0" x 8'5")
Double bedroom with bay window to front elevation and window to side elevation. - Bedroom 3
- 3.33m x 2.08m (10'11" x 6'10")
Window to side elevation. - Bathroom
- 2m x 1.68m (6'7" x 5'6")
This family bathroom comprises of an enclosed panel bath with mains fed shower over, concealed cistern WC and wall hung hand wash basin. Extractor fan. Heated towel rail. - Garage
- 2.74m x 5.54m (8'12" x 18'2")
Up and over door entrance door to front elevation with a pedestrian door to the rear providing access to the enclosed garden. Light and power connected. - Outside
- To the front of the property there is a pathway leading to the front door with the front garden laid to lawn with shrubs. To the side of the residence is a principally laid to lawn garden with a paved area perfect for al-fresco dining. Pathway leads to the pedestrian gate to the side of the garage, with another pedestrian gate leading to the front of the property. Door leading into the garage.
- EPC Rating
- TBC.
- Council Tax
- Band D.
- Services
- Mains water, gas, electric and drainage.
- Agents Notes
- It is understood that when the site is finished owners will pay a service charge for the upkeep of the communal areas. Charge to be confirmed.
Brochure (PDF 1.1MB)
Contact Us
Request a viewing for ' Bude, EX23 8DB '
If you are interested in this property, you can fill in your details using our enquiry form and a member of our team will get back to you.










