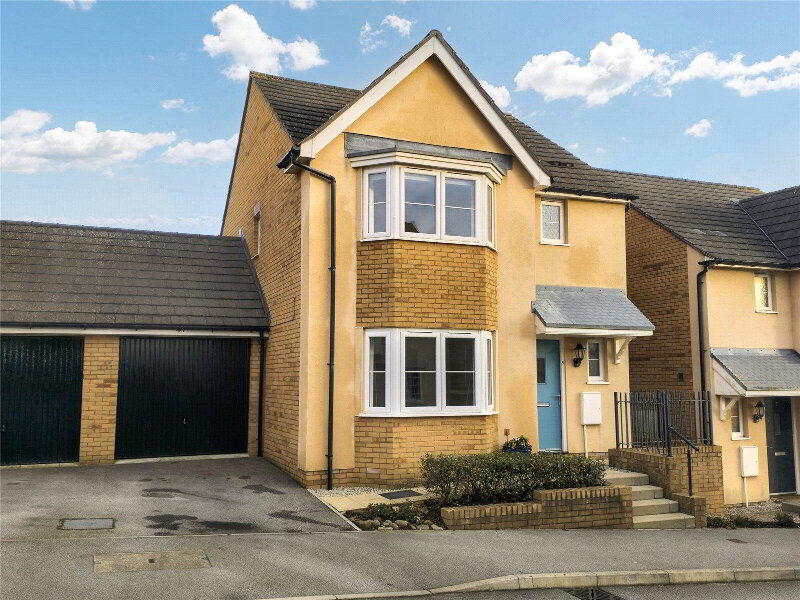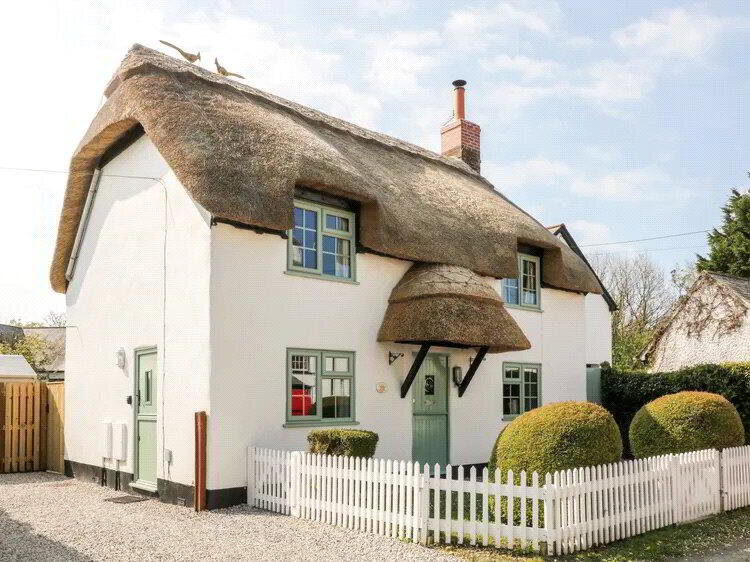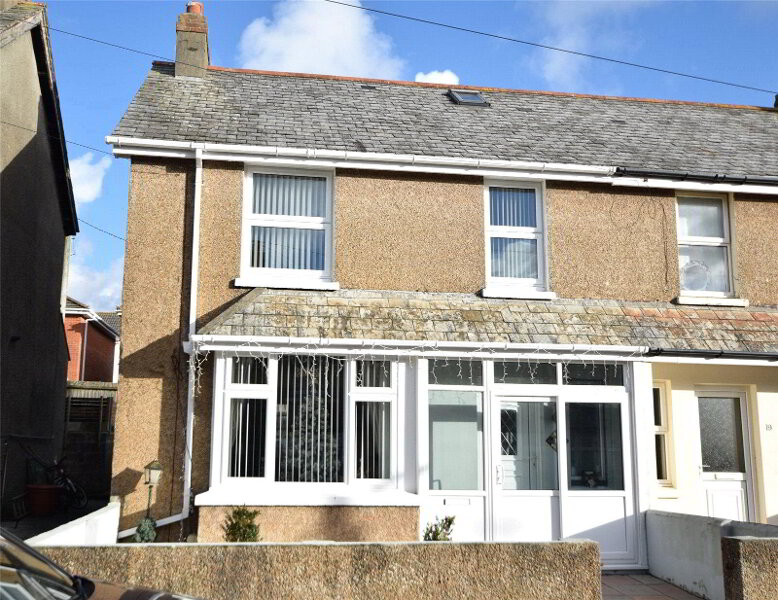This site uses cookies to store information on your computer
Read more
What's your home worth?
We offer a FREE property valuation service so you can find out how much your home is worth instantly.
- •3 BEDROOMS (1 ENSUITE)
- •DETACHED HOUSE
- •WELL PRESENTED THROUGHOUT
- •REDESIGNED KITCHEN DINING LIVING SPACE
- •DETACHED GARAGE
- •OFF ROAD PARKING
- •REAR ENCLOSED GARDEN
- •REMAINDER OF 10 YEAR NHBC
Additional Information
An opportunity to acquire this superbly presented, detached home in this most sought after and convenient new development being a short walk from the local schools, amenities and beaches. The property is immaculately presented throughout and benefits from gas fired central heating with double glazed windows. The property briefly comprises a redesigned kitchen dining area, living room, WC, 3 bedrooms one with en suite and a family bathroom. The outside of the property offers a generous enclosed rear garden, driveway providing off road parking with EV charger and converted garage boasting a home office and gym. The residence benefits from the remainder of a 10 year NHBC guarantee. EPC Rating B. Council Tax Band D.
- Entrance Hall
- Staircase leading to first floor landing. Door to WC. Leads to:
- Kitchen Dining Area
- 5.6m x 2.72m (18'4" x 8'11")
An impressive fitted kitchen comprising a range of base and wall mounted units with work surfaces over incorporating inset stainless steel 1 1/2 sink drainer unit with 'Fohen' instant boiling water tap, built in 'Elica' 4 ring hob with Integrated Ventilation System, high level 'Neff' oven and 'Neff' microwave. Integrated appliances also include washing machine, dishwasher and fridge freezer. Breakfast bar and ample space for dining table and chairs with double glazed French doors to enclosed rear garden. Door to side elevation and window to rear. - Living Room
- 4.55m x 3.4m (14'11" x 11'2")
Light and airy reception room with bay window to front elevation. - WC
- 1.75m x 0.94m (5'9" x 3'1")
Concealed cistern WC, wash hand basin and window to front elevation. - First Floor Landing
- Built in airing cupboard.
- Bedroom 1
- 4.55m (Max) x 3.3m (Max)
Generous double bedroom with built in wardrobe and bay window to front elevation. - Ensuite Shower Room
- 2.26m x 1.5m (7'5" x 4'11")
Double enclosed walk in shower with mains fed shower over, concealed cistern WC, wall hung wash hand basin, heated towel rail and window to front elevation. - Bedroom 2
- 3.45m x 2.77m (11'4" x 9'1")
Double bedroom with window to rear elevation. - Bedroom 3
- 2.95m x 2.06m (9'8" x 6'9")
Built in wardrobe and window to rear elevation. - Bathroom
- 2.1m x 1.88m (6'11" x 6'2")
Enclosed panel bath with mains fed shower over, concealed cistern WC, wall hung wash hand basin with heated towel rail. - Outside
- The front of the property provides off road parking and access to the detached garage with a pedestrian gate leading to the rear garden. The rear of the property offers a generous sized garden mainly laid to lawn with raised flower beds and a patio area perfect for al fresco dining.
- Home Office
- 2.46m x 2.46m (8'1" x 8'1")
Fully insulated with double glazed French doors overlooking the rear garden and door to front. - Gym
- 2.74m x 2.54m (8'12" x 8'4")
Fully insulated with power and light connected. Double glazed French doors overlooking the rear garden. - Service Charge
- The vendors have informed the agent a service charge is payable for the upkeep of the communal grounds on the Shorelands estate. Cost and review date TBC.
- Agents Note
- It is understood from the vendors that the property comes with the remainder of a 10 year NHBC granted in 2016.
- Services
- Mains gas, electric, water and drainage. EV charger.
- Council Tax
- Band D
- EPC
- Rating B
Brochure (PDF 2MB)
Contact Us
Request a viewing for ' Bude, EX23 8FQ '
If you are interested in this property, you can fill in your details using our enquiry form and a member of our team will get back to you.










