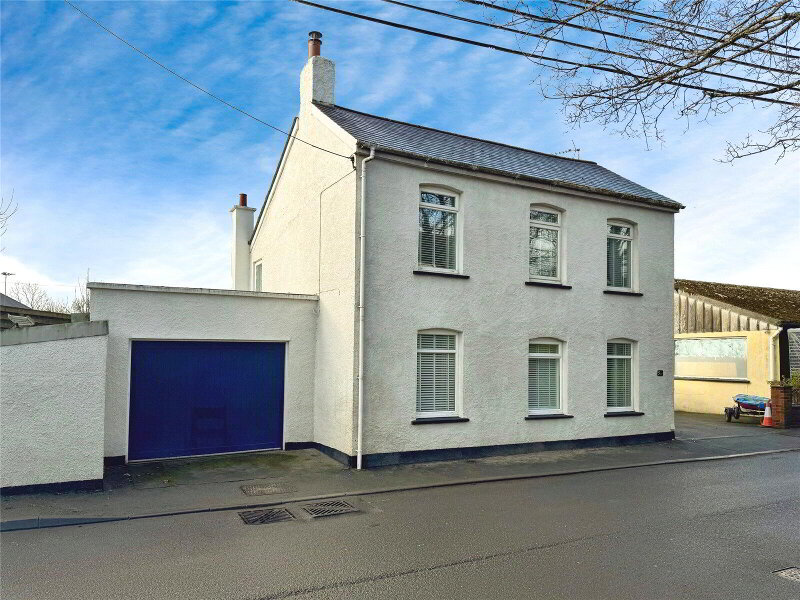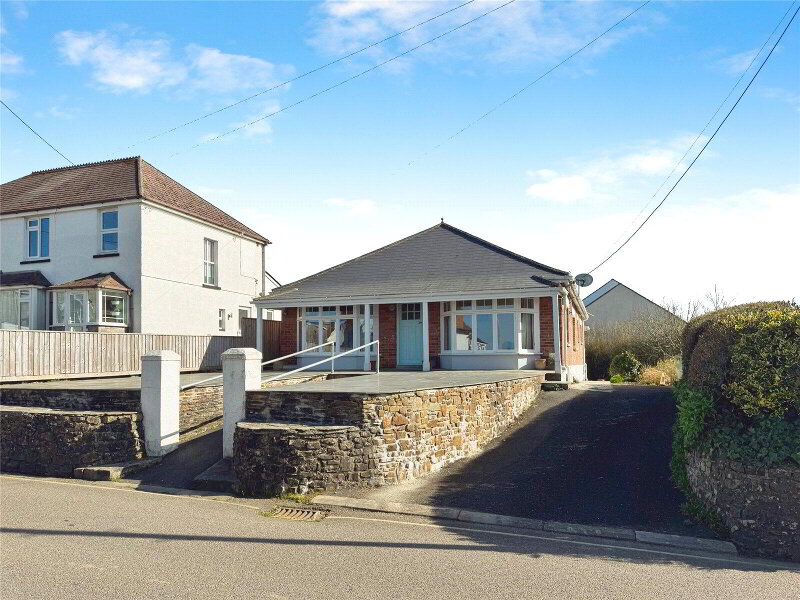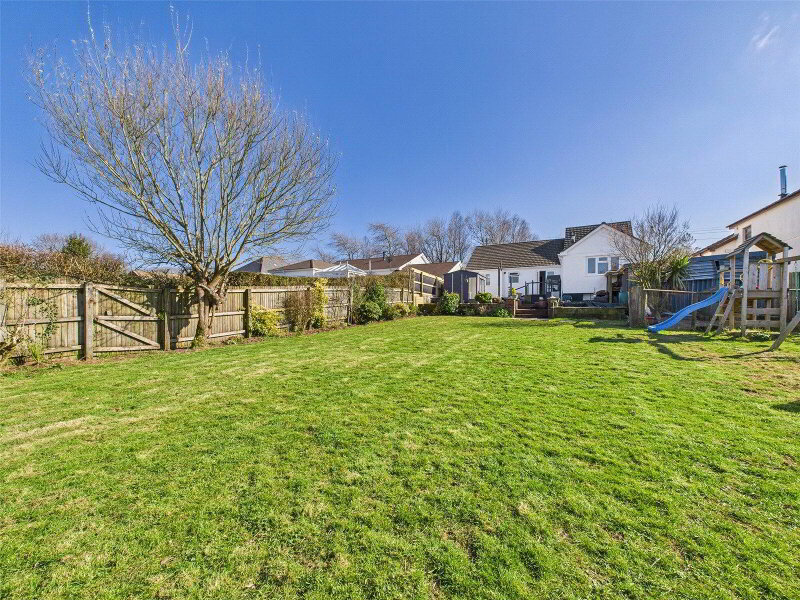This site uses cookies to store information on your computer
Read more
Kingswood Meadow, Holsworthy, EX22 6HG
Get directions to
, Kingswood Meadow, Holsworthy EX22 6HG
What's your home worth?
We offer a FREE property valuation service so you can find out how much your home is worth instantly.
- •DETACHED BUNGALOW
- •IMMACULATELY PRESENTED THROUGHOUT
- •NEWLY INSTALLED KITCHEN AND BATHROOM
- •OFFERING 3 BEDROOMS & 2 RECEPTION ROOMS
- •GENEROUS LANDSCAPED GARDEN
- •RANGE OF SHEDS AND GREENHOUSE
- •OFF ROAD PARKING AND CAR PORT
- •OWNED SOLAR PANELS & PREMIUM TARIFF
- •WALKING DISTANCE TO TOWN CENTRE
- •GREAT LINKS TO THE CORNISH COASTLINE AND LAUNCESTON/A30
Additional Information
Situated in a prime location, within one of Holsworthy’s most sought after residential cul-da-sacs, being within walking distance to the town centre and its range of amenities, is Quercus. This spacious and versatile detached bungalows offers well-presented accommodation comprising newly fitted kitchen and bathroom, 3 reception rooms, 3 bedrooms and useful attic space. The bungalow occupies a generous plot, which provides ample off road parking and large landscaped garden. EPC D.
This spacious and versatile detached bungalows offers well-presented accommodation comprising newly fitted kitchen and bathroom, 2 reception rooms, 3 bedrooms and useful attic space.
- Entrance Hall
- 4.5m x 1.68m (14'9" x 5'6")
Window and door to front elevation. Access to useful storage cupboard and retractable steps to loft space. - Kitchen
- 5.23m x 3.48m (17'2" x 11'5")
A newly fitted and modern kitchen comprising a range of wall and base mounted units, with self-closing doors, including an understairs cupboard fitted with spice rack and electric points. Fitted work tops incorporating a twin stainless steel sink drainer unit with mixer tap, 4 ring induction hob with extractor unit over. Built in electric oven and grill under counter freezer, space for wine fridge, free standing fridge and freezer and plumbing for washing machine. Space for island. Windows to side elevations and door to rear, with steps leading to the car port, covered lean to and the garden. Step lead from the kitchen to the conservatory, enjoying views of the garden. - Dining Room
- 3.9m x 2.8m (12'10" x 9'2")
Light and airy reception room with space for large dining table and chairs. Double glazed sliding doors to rear, leading to the raised patio area, enjoying views of the garden below. - Conservatory
- 2.92m x 2.64m (9'7" x 8'8")
Dual aspect room with windows to side and rear elevations, with lovely views of the garden. Sliding door to side elevation, leading to the raised patio area. - Living Room
- 4.37m x 3.9m (14'4" x 12'10")
Sliding doors to rear elevation and windows to side elevation. Feature fireplace housing multi fuel stove, with slate hearth and marble surround. Ample room for sitting room suite. - Bedroom 1
- 3.89m x 3.89m (12'9" x 12'9")
Dual aspect, generous double bedroom. Windows to front and side elevations. - Bedroom 2
- 3.7m x 3.3m (12'2" x 10'10")
Double bedroom with built in wardrobe. Window to front elevation. - Bedroom 3/Office
- 2.97m x 2.82m (9'9" x 9'3")
Currently set up as an office, but would also be suitable as a 3rd bedroom. Telephone point. Window to front elevation. Door providing access to the 2 attic rooms. - Bathroom
- 2.77m x 1.68m (9'1" x 5'6")
A newly fitted, matching 3 piece suite comprising panel bath with mixer taps, shower and power shower, vanity unit with inset wash hand basin and mixer tap, low flush WC and heated towel rail. Frosted window to rear elevation. Extractor fan. - Attic Room 2
- 3.9m x 3.25m (12'10" x 10'8")
Velux window to rear elevation. Access to 2 useful storage cupboards, 1 housing hot water cylinder and the other storing the solar panel equipment. Full boarded and insulated, light and power connected. - Attic Room 1
- 3.45m x 3.23m (11'4" x 10'7")
Additional storage space. Fully boarded and insulated, light and power connected. - Agents Note
- The attic space offers great opportunity for convert, subject to gaining the necessary consents.
- Outside
- The property is approached via its own tarmacked drive providing off road parking for 3 vehicles and gives access to the front entrance door, car port and covered storage area, with outside sink, tap and lighting. The raised front garden is planted with a variety of flowers and shrubs and bordered by small retaining wall. Gates both sides of the property lead to the landscaped south facing rear garden which is principally laid to lawn and decorated with a range of flowers, shrubs, trees and ponds. The landscaped garden has been well thought out and arrange over different levels. Within the garden, to the rear there is a fruit tree espalier planted with a variety of fruit trees including apple, pear and cherry and a selection of raised vegetable beds. The garden houses a selection of outbuildings including two metal sheds, 2 timber sheds, a timber summerhouse, a greenhouse. The summer house and tool shed, along with the greenhouse have the added benefit of power connections. Adjoining the rear of the property is raised patio area, this sun trap area is the ideal spot for alfresco dining and entertaining and even benefits from a built in BBQ.
- Services
- Mains water, electricity and drainage. 19 Owned solar panels, on a premium tariff. Electric radiators throughout which can be controlled centrally or individually with Areoflow internet module.
- Council Tax Banding
- Band 'D' (please note this council band may be subject to reassessment).
- EPC rating
- EPC rating D (62) with the potential to be A (95). Valid until August 2031.
Brochure (PDF 5.9MB)
Contact Us
Request a viewing for ' Kingswood Meadow, Holsworthy, EX22 6HG '
If you are interested in this property, you can fill in your details using our enquiry form and a member of our team will get back to you.










