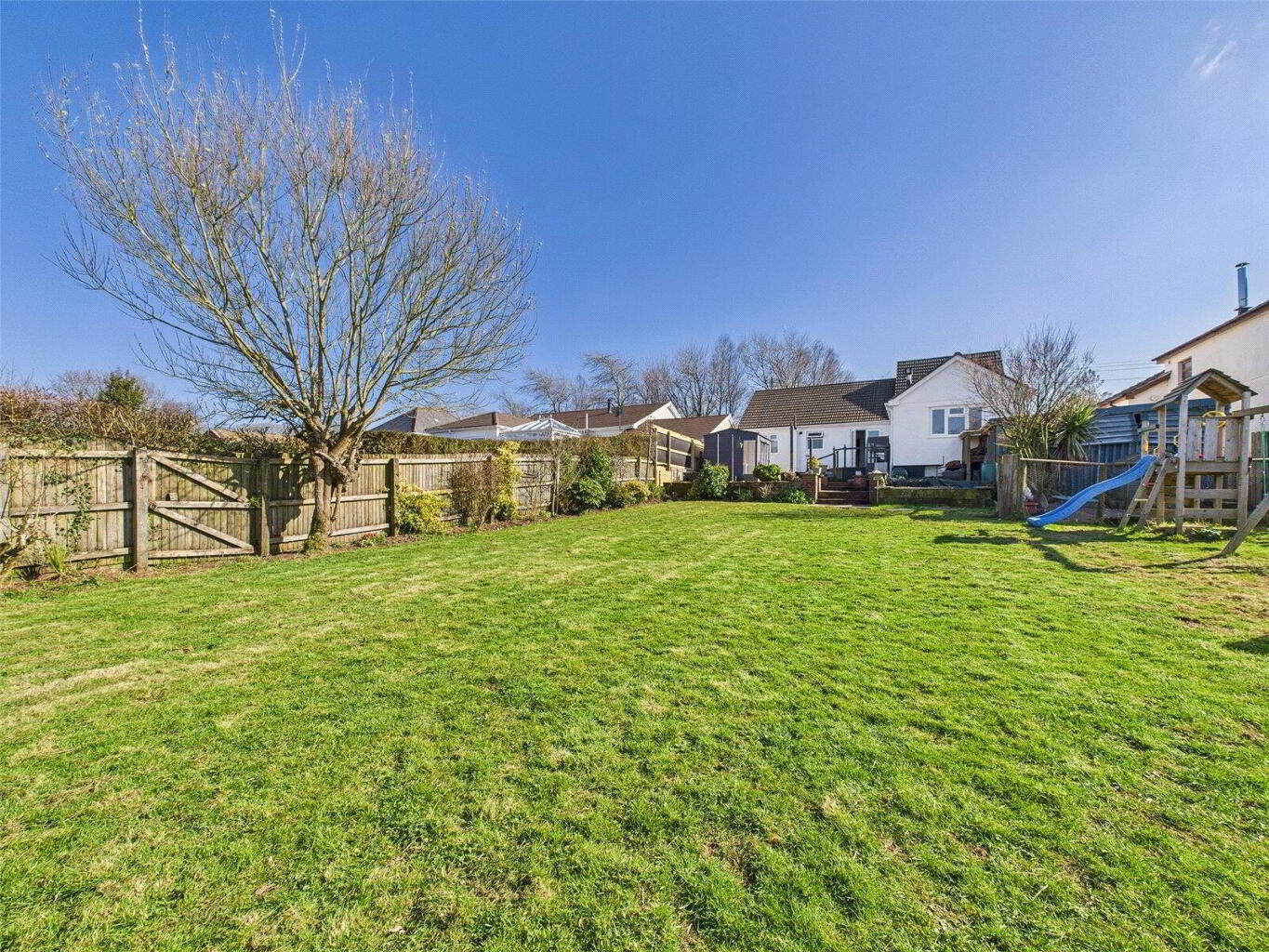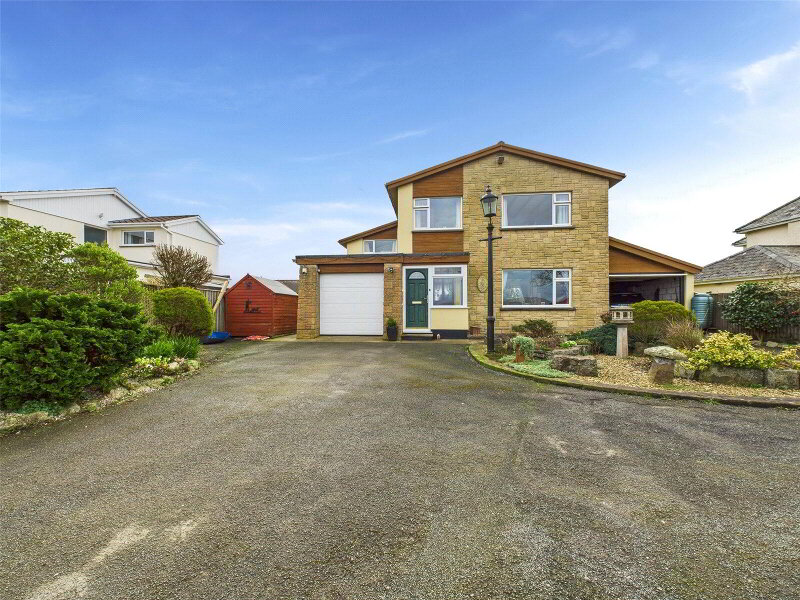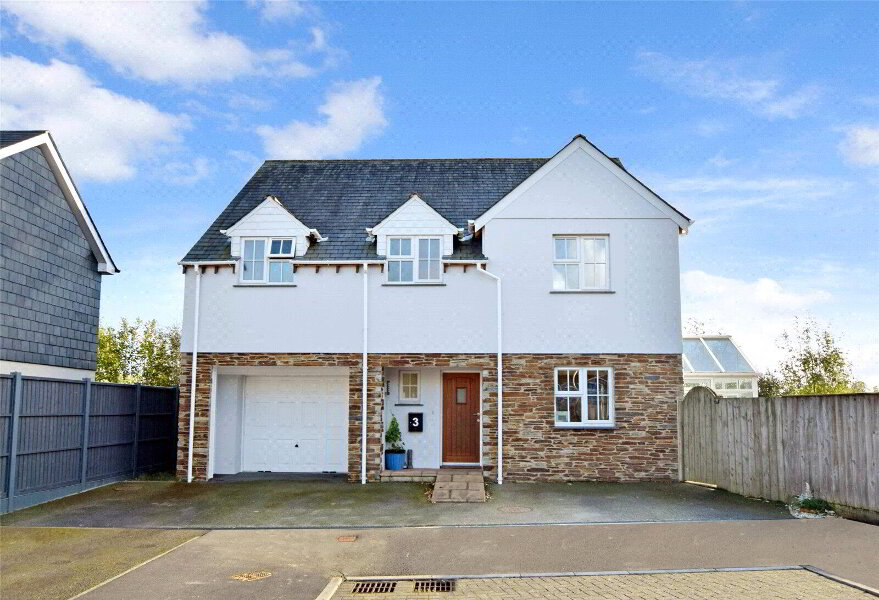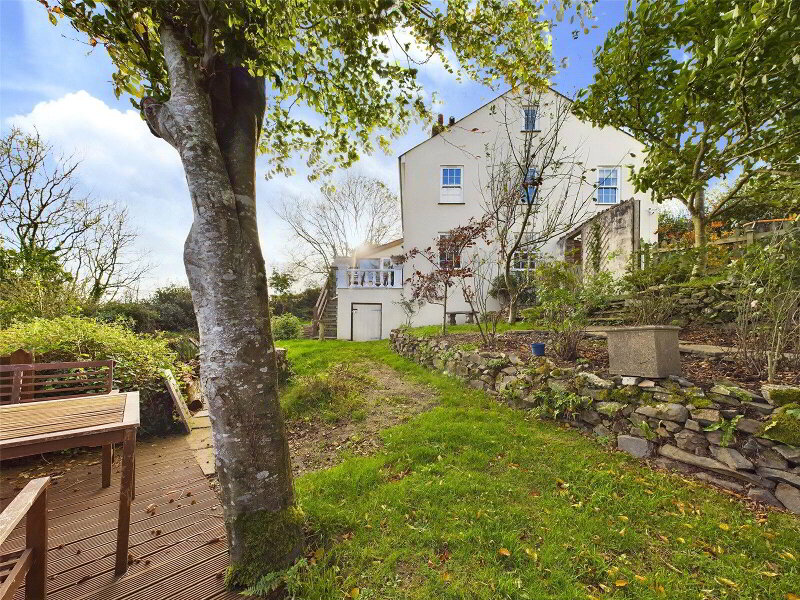This site uses cookies to store information on your computer
Read more
What's your home worth?
We offer a FREE property valuation service so you can find out how much your home is worth instantly.
Key Features
- •4 BEDROOMS
- •1 ENSUITE
- •DORMER BUNGALOW
- •SOUGHT AFTER LOCATION
- •GENEROUS SIZE GARDENS
- •ELEVATED COUNTRYSIDE VIEWS
- •A SHORT DISTANCE TO THE TOWN CENTRE
- •SOLAR PANELS
- •AMPLE OFF ROAD PARKING
Options
FREE Instant Online Valuation in just 60 SECONDS
Click Here
Property Description
Additional Information
Enjoying a prime residential location within the Popular Market Town of Holsworthy is this 4 bedroom (1 ensuite) detached dormer bungalow offering superbly presented accommodation throughout with a stand out feature being the newly installed kitchen. Entrance driveway provides ample off road parking and the enclosed rear gardens are a generous size, boasting elevated views over the Town and surrounding countryside. EPC E
- Entrance Porch
- Entrance Hall
- Kitchen/ Diner
- 6.27m x 3.76m (20'7" x 12'4")
A stunning newly fitted kitchen comprises a range of base and tall units with solid wood work surfaces over incorporating an inset stainless steel 1 1/2 sink with mixer tap over. Counter top 4 ring ceramic hob with extractor system over. Built in high level double oven, fridge and freezer. Plumbing and recess for dishwasher. Cupboard housing LPG fired central heating boiler. Ample space for a dining room table and chairs. Windows to front and side elevation. Door to side. - Living Room
- 5.16m x 3.58m (16'11" x 11'9")
A spacious dual aspect room with windows to rear and side elevations affording elevated views. Feature wood burning stove with a slate hearth. - Bedroom 2
- 3.18m x 2.82m (10'5" x 9'3")
A double bedroom with window to front elevation. - Ensuite
- 1.65m x 1.63m (5'5" x 5'4")
A fitted suite comprises an enclosed shower cubicle with a power shower connected. Close coupled WC and wash hand basin. - Bedroom 3
- 3.15m x 3.05m (10'4" x 10'0")
A spacious double bedroom with window to front elevation. - Bedroom 4
- 3.18m x 2.84m (10'5" x 9'4")
WIndow to rear elevation. - Bathroom
- 2.18m x 1.8m (7'2" x 5'11")
A well presented, newly installed, fitted suite comprises an enclosed panelled 'P' bath with a mains fed shower over. Vanity unit with inset wash hand basin. Close coupled WC. Window to rear elevation. - First Floor
- Bedroom 1
- 3.68m x 3.53m (12'1" x 11'7")
A superbly presented master bedroom with twin built in wardrobes. Windows to front and side elevations. - Outside
- The property is approached via double metal gates leading to an entrance driveway providing ample off road parking. The rear garden is a generous size with a patio area andjoining the rear of the property providing the ideal spot for alfesco dining with steps leading down to a lawned area which is predominately bordered by shrub and flower borders. Enjoying stunning views over the surrounding countryside. Outside office A purpose built timber building with power and light connected. Workshop With power and lighting connected and pedestrian door providing access to rear garden.
- Services
- Mains water and electricity. Private drainage. LPG central heating. Solar panels.
- EPC
- Band E. The Current owners have since added new insulation, solar panels (which are owned outright) and new double glazing.
Brochure (PDF 3MB)
FREE Instant Online Valuation in just 60 SECONDS
Click Here
Contact Us
Request a viewing for ' Holsworthy, EX22 6NH '
If you are interested in this property, you can fill in your details using our enquiry form and a member of our team will get back to you.











