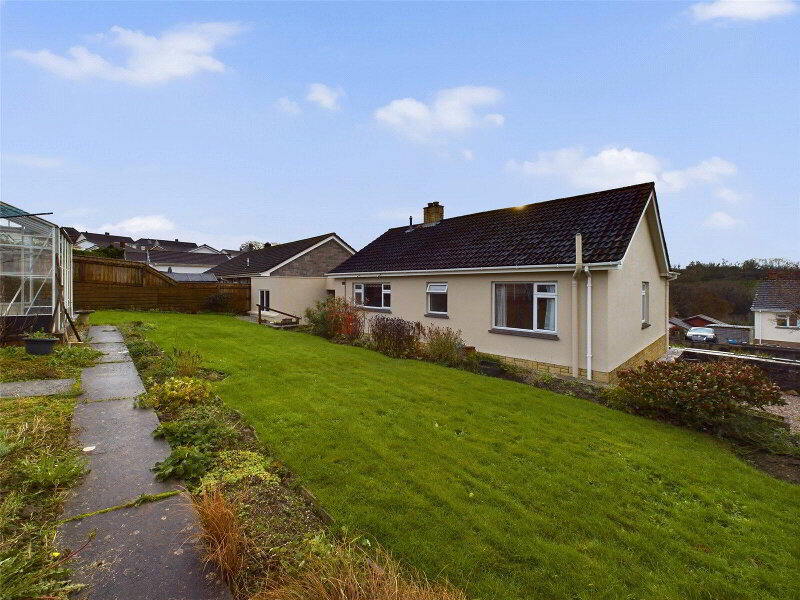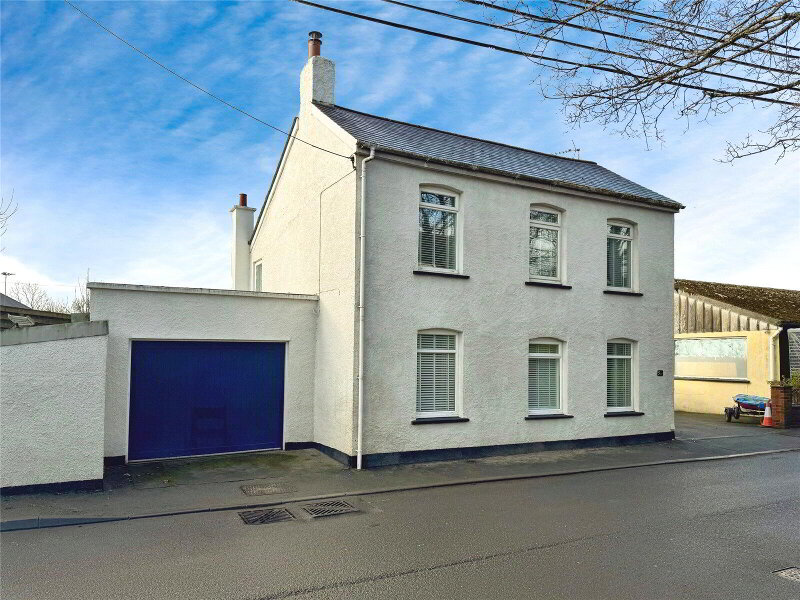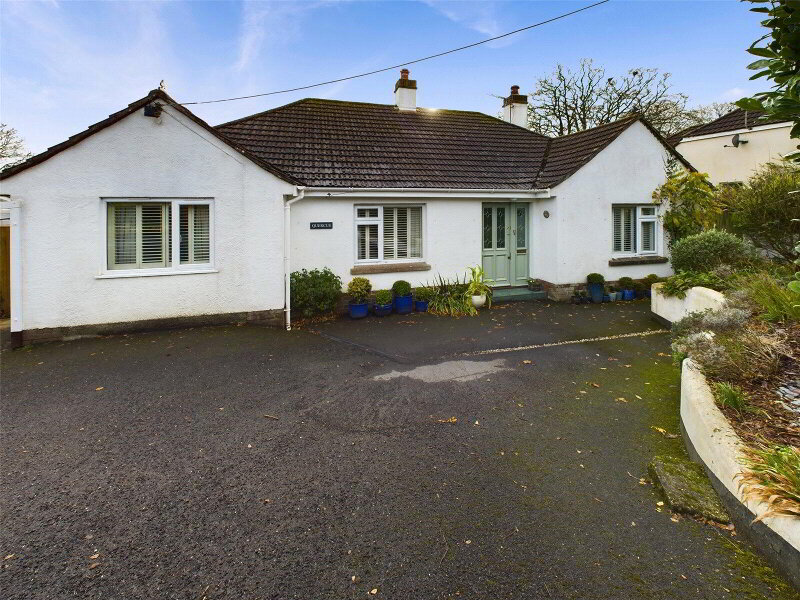This site uses cookies to store information on your computer
Read more
Back
Bodmin Street, Holsworthy, EX22 6BH
Detached Bungalow
3 Bedroom
2 Reception
2 Bathroom
Asking price
£375,000
Add to Shortlist
Remove
Shortlisted
Bodmin Street, Holsworthy
Bodmin Street, Holsworthy
Bodmin Street, Holsworthy
Bodmin Street, Holsworthy
Bodmin Street, Holsworthy
Bodmin Street, Holsworthy
Bodmin Street, Holsworthy
Bodmin Street, Holsworthy
Bodmin Street, Holsworthy
Bodmin Street, Holsworthy
Bodmin Street, Holsworthy
Bodmin Street, Holsworthy
Bodmin Street, Holsworthy
Bodmin Street, Holsworthy
Bodmin Street, Holsworthy
Bodmin Street, Holsworthy
Bodmin Street, Holsworthy
Bodmin Street, Holsworthy
Bodmin Street, Holsworthy
Bodmin Street, Holsworthy
Bodmin Street, Holsworthy
Bodmin Street, Holsworthy
Bodmin Street, Holsworthy
Bodmin Street, Holsworthy
Bodmin Street, Holsworthy
Bodmin Street, Holsworthy
Bodmin Street, Holsworthy
Bodmin Street, Holsworthy
Get directions to
, Bodmin Street, Holsworthy EX22 6BH
Points Of Interest
What's your home worth?
We offer a FREE property valuation service so you can find out how much your home is worth instantly.
Key Features
- •PRIME TOWN CENTRE LOCATION
- •2/3 BEDROOMS
- •DETACHED
- •1 ENSUITE
- •2 RECEPTION ROOMS
- •PERIOD FEATURES THROUGHOUT
- •OFF ROAD PARKING
- •FRONT AND REAR GARDENS
- •NO ONWARD CHAIN
Options
FREE Instant Online Valuation in just 60 SECONDS
Click Here
Property Description
Additional Information
A rare opportunity to a acqure this well presented bungalow set within a short walk of the centre of the popular Market Town of Holsworthy on a highly desirable road. The property offers spacious and versatile accommodation with 2/3 bedrooms (1 ensuite) and 2 reception rooms, boasting stunning period features throughout. Front and rear enclosed gardens and entrance driveway. No onward chain. EPC E.
- Entrance Hall
- Living Room
- 4.65m x 3.45m (15'3" x 11'4")
A light and airy, dual aspect room with a bay window to front and window to side elevation. A feature fireplace houses a wood burning stove, with built in storage in the chimney breast recesses. - Kitchen / Diner
- 5.2m x 3.45m (17'1" x 11'4")
A well presented fitted kitchen comprises a fitted range of base and wall mounted units with work surfaces over, incorporating an inset ceramic sink with mixer taps over. Countertop 4 ring cermaic hob with extractor over. Built in double oven. Space for tall fridge/ freezer. Plumbing and recess for dishwasher. Window and door to side elevation. - Utility Room
- 2.64m x 1.12m (8'8" x 3'8")
Plumbing for washing machine. Floor mounted oil fired central heating boiler supplies domestic hot water and heating systems. Window to rear elevation. - Sunroom
- 5.64m x 1.68m (18'6" x 5'6")
A fully glazed room overlooks the rear gardens. - Dining Room
- 4.75m x 3.53m (15'7" x 11'7")
A dual aspect room with window to side and bay window to front elevation. Ample space for a dining room table and chairs. A feature fireplace houses an open fire. Equally suiting as an additional bedroom. - Bedroom 1
- 3.56m x 3.5m (11'8" x 11'6")
A generous size master bedroom with window to side elevation. Built in wardrobes. Door to - - Ensuite
- 3.48m x 1.98m (11'5" x 6'6")
A spacious ensuite, formerly the orignal kitchen with a feature fireplace. A fitted suite comprises an enclosed panelled bath with shower attachment over the taps. A vanity unit houses an inset wash hand basin and a concealed cistern WC. - Bedroom 2
- 3.5m x 3.5m (11'6" x 11'6")
A spacious double bedroom with window to side elevation. Built in wardrobes, original feature fireplace. - Bathroom
- 2.62m x 1.65m (8'7" x 5'5")
A fitted suite comprises an enclosed shower cubicle with a mains fed shower connected. Close coupled WC and pedestal wash hand basin. Window to side elevation. - Outside
- The property has a tarmac driveway to the side of the property providing off road parking for several vehicles. A ramp leads up from the roadside, disecting a large paved patio area. Access to the side of the property via a crazy paved pathway. The rear and side gardens comprise gravel laid areas and lawn with a variety of shrubs and planting, all bordered by mature hedging providing privacy. Two garden sheds.
- Services
- Mains electricity, water and drainage. Oil fired central heating,
Brochure (PDF 3.6MB)
FREE Instant Online Valuation in just 60 SECONDS
Click Here
Contact Us
Request a viewing for ' Bodmin Street, Holsworthy, EX22 6BH '
If you are interested in this property, you can fill in your details using our enquiry form and a member of our team will get back to you.










