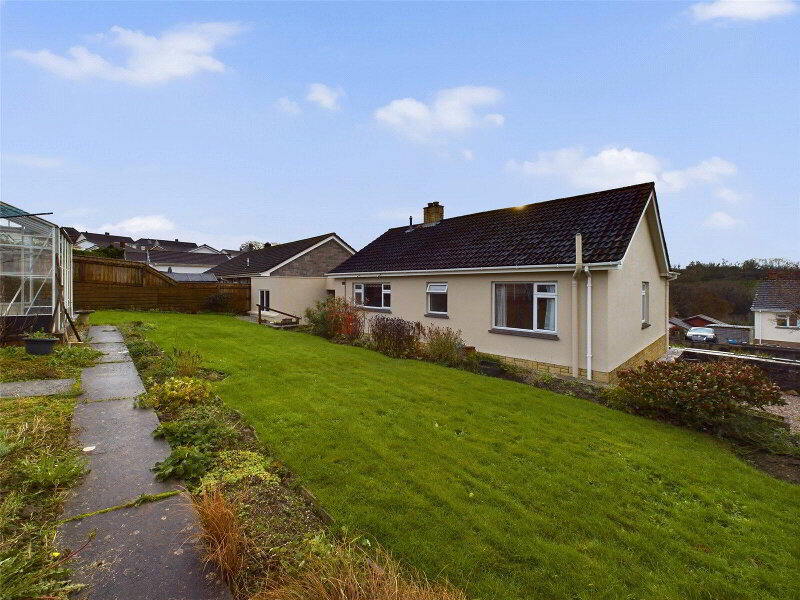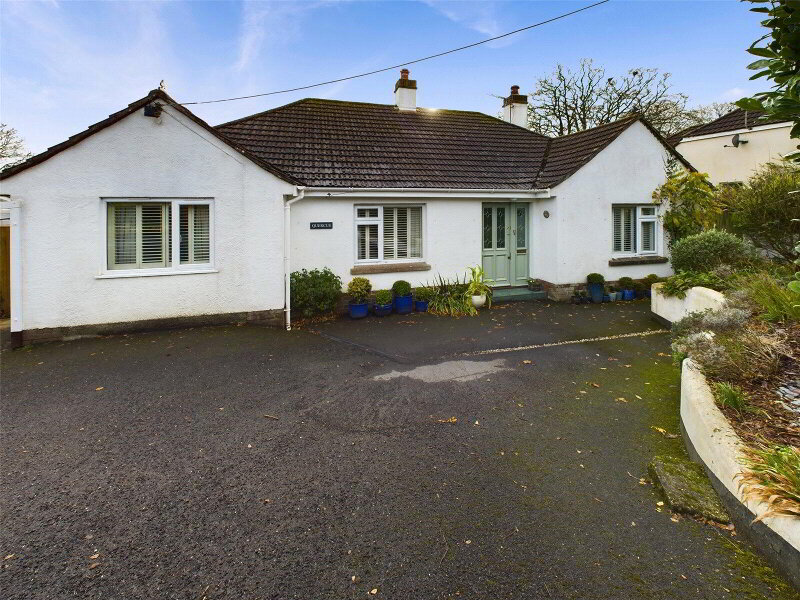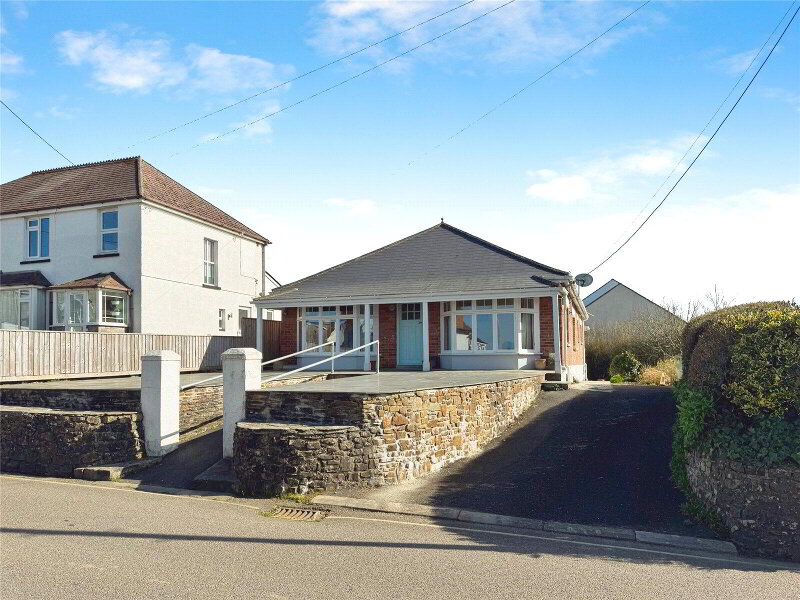This site uses cookies to store information on your computer
Read more
Add to Shortlist
Remove
Shortlisted
Holsworthy
Holsworthy
Holsworthy
Holsworthy
Holsworthy
Holsworthy
Holsworthy
Holsworthy
Holsworthy
Holsworthy
Holsworthy
Holsworthy
Holsworthy
Holsworthy
Holsworthy
Holsworthy
Holsworthy
Holsworthy
Holsworthy
Holsworthy
Holsworthy
Holsworthy
Holsworthy
Holsworthy
Holsworthy
Holsworthy
Holsworthy
Holsworthy
Holsworthy
Holsworthy
Holsworthy
Get directions to
, Holsworthy EX22 6JB
Points Of Interest
What's your home worth?
We offer a FREE property valuation service so you can find out how much your home is worth instantly.
Key Features
- •3 BEDROOMS
- •DETACHED HOUSE
- •SUPERBLY PRESENTED THROUGHOUT
- •GENEROUS SIZE LANDSCAPED GARDENS
- •GARAGE
- •WORKSHOP
- •STUNNING OPEN PLAN KITCHEN/ SNUG
- •TOWN CENTRE LOCATION
- •SOUTH FACING GARDEN
Options
FREE Instant Online Valuation in just 60 SECONDS
Click Here
Property Description
Additional Information
Situated in this sought after Market Town of Holsworthy supporting a range of local amenities and a short drive from the popular Coastal resort of Bude and beautiful North Cornish Coastline, is this stunning 3 bedroom detached residence, offering spacious and versatile accommodation throughout with a generous sized landscaped garden, garage and ample off road parking. EPC E
- Entrance Porch
- Entrance Hallway
- Living Room
- 7.3m x 4.24m (23'11" x 13'11")
A spacious room with space for a living room suite and dining room table and chairs. A feature fireplace with a slate heath and a brick mantle houses a wood burning stove. Three windows to front elevation. - Kitchen
- 6.35m x 2.46m (20'10" x 8'1")
The kitchen comprises a range of solid wood floor and wall units with work surfaces over incorporating a composite sink drainer unit with mixer taps. Space for range style cooker with extractor hood and stainless steel splash back. A range of integrated appliances includ fridge, freezer and dishwasher. Window to rear enjoying a pleasant aspect over the garden. Space for a dining room table and chairs with which benefits from a glazed ceiling with French glazed patio doors opening to the rear, which take advantage of the Southerly aspect. - Snug
- 3.18m x 2.51m (10'5" x 8'3")
A comfortable snug area opening onto the kitchen. LPG fireplace. - WC
- 1.63m x 1.35m (5'4" x 4'5")
Close coupled WC and wash hand basin. Utility cupboard with plumbing and recess for washing machine and tumble dryer.Window to side elevation. - First Floor
- Bedroom 1
- 4.57m x 4.27m (14'12" x 14'0")
A spacious master bedroom with windows to front elevation. - Bedroom 2
- 4.17m x 2.57m (13'8" x 8'5")
A generous size double bedroom with window to front elevation. - Bedroom 3
- 3.15m x 2.46m (10'4" x 8'1")
Currently used as an office with window to side elevation. Equally suiting as a bedroom. - Bathroom
- 2.62m x 2.3m (8'7" x 7'7")
A superbly presented fitted suite comprises an enclosed panelled bath with central taps, an enclosed shower cubicle with a mains fed shower connected, close coupled WC and wash hand basin. - Garage
- 5.84m x 5.5m (19'2" x 18'1")
Up and over electric door. Power and light connected. Pedestrian door to rear. - Outside
- The property is approached via a tarmac driveway to the side of the property providing ample off road parking. Pedestrian gate leads to the rear gardens, which are superbly landscaped and completely private, enjoying a sunny south facing aspect. The rear is principally laid to lawn with planted borders and a paved patio adjoining the property providing the ideal spot for alfresco dining. Raised ornamental garden pond. Block built shed with provides useful storage for garden tools.
- Services
- Mains water, electricity and drainage. Oil-fired central heating, Cat 5 wiring throughout. LPG supplies hob and fire in the snug.
Brochure (PDF 3.1MB)
FREE Instant Online Valuation in just 60 SECONDS
Click Here
Contact Us
Request a viewing for ' Holsworthy, EX22 6JB '
If you are interested in this property, you can fill in your details using our enquiry form and a member of our team will get back to you.










