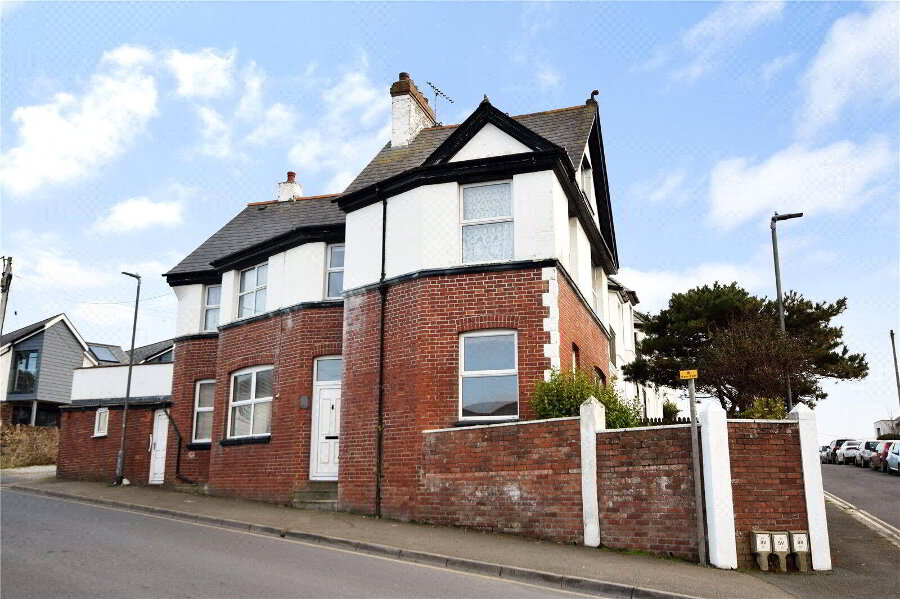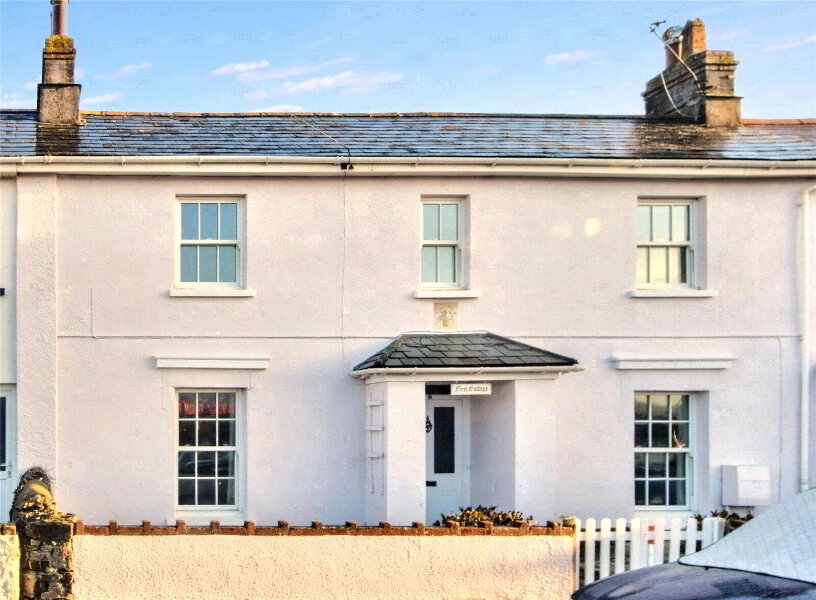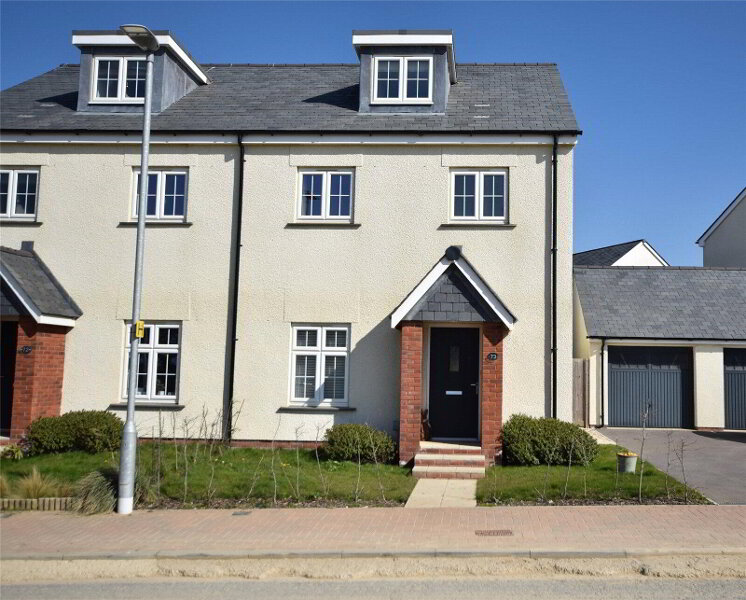This site uses cookies to store information on your computer
Read more
Back
Brook Drive, Bude, EX23 8NY
Detached Bungalow
3 Bedroom
1 Reception
2 Bathroom
Asking price
£385,000
Add to Shortlist
Remove
Shortlisted
Brook Drive, Bude
Brook Drive, Bude
Brook Drive, Bude
Brook Drive, Bude
Brook Drive, Bude
Brook Drive, Bude
Brook Drive, Bude
Brook Drive, Bude
Brook Drive, Bude
Brook Drive, Bude
Brook Drive, Bude
Brook Drive, Bude
Brook Drive, Bude
Brook Drive, Bude
Brook Drive, Bude
Brook Drive, Bude
Brook Drive, Bude
Get directions to
, Brook Drive, Bude EX23 8NY
Points Of Interest
What's your home worth?
We offer a FREE property valuation service so you can find out how much your home is worth instantly.
Key Features
- •3 BEDROOMS
- •1 ENSUITE
- •DETACHED BUNGALOW
- •LANDSCAPED GARDENS
- •DETACHED GARAGE
- •SOUGHT AFTER LOCATION
- •WALKING DISTANCE TO THE TOWN CENTRE AND LOCAL BEACHES
Options
FREE Instant Online Valuation in just 60 SECONDS
Click Here
Property Description
Additional Information
An opportunity to acquire a 3 bedroom (1 ensuite) detached bungalow in this sought after cul-de-sac location being within a short walk to the town centre and local beaches. The residence offers well appointed accomodation throughout with detached garage, entrance driveway and low maintenance landscaped rear gardens. EPC rating D. Council Tax Band D.
- Entrance Hall
- Built in airing cupboard.
- Living Room
- 4.5m x 3.96m (14'9" x 12'12")
Light and airy dual aspect reception room with feature fireplace housing gas fire. - Kitchen
- 3.25m x 3m (10'8" x 9'10")
A fitted range of base and wall mounted units with work surfaces over incorporating composite 1 1/2 sink drainer unit with mixer tap, 4 ring gas hob with extractor hood over, built in double oven/grill, space and plumbing for washing machine, recess for tall fridge freezer. Door to side elevation. - Bedroom 1
- 4.11m x 3.6m (13'6" x 11'10")
Double bedroom with window and door to rear elevation. - Ensuite
- 2.34m x 1.22m (7'8" x 4'0")
Walk in shower with electric shower over, low flush WC, vanity unit with inset wash hand basin, heated towel rail, opaque glazed window to rear elevation. - Bedroom 2
- 3.4m x 2.97m (11'2" x 9'9")
Double bedroom with window to rear elevation. - Bedroom 3
- 3.02m x 1.98m (9'11" x 6'6")
Window to side elevation. - Bathroom
- 2.97m x 1.8m (9'9" x 5'11")
Enclosed P shaped bath with mixer taps and electric Triton shower over, vanity unit with inset wash hand basin, concealed cistern WC, heated towel rail, opaque glazed window to front elevation. - Outside
- The front is the property is accessed by a private driveway providing off road parking. Access to rear garden via both sides of the property. The rear garden consists of patio with a terraced seating area perfect for al fresco dining and mature shrubs.
- Detached Garage
- 5.13m x 2.95m (16'10" x 9'8")
Up and over vehicle entrance door. Power and light connected. - EPC
- Rating D
- Council Tax
- Band D
- Services
- Mains Electric, gas, water and drainage.
Brochure (PDF 1.7MB)
FREE Instant Online Valuation in just 60 SECONDS
Click Here
Contact Us
Request a viewing for ' Brook Drive, Bude, EX23 8NY '
If you are interested in this property, you can fill in your details using our enquiry form and a member of our team will get back to you.










