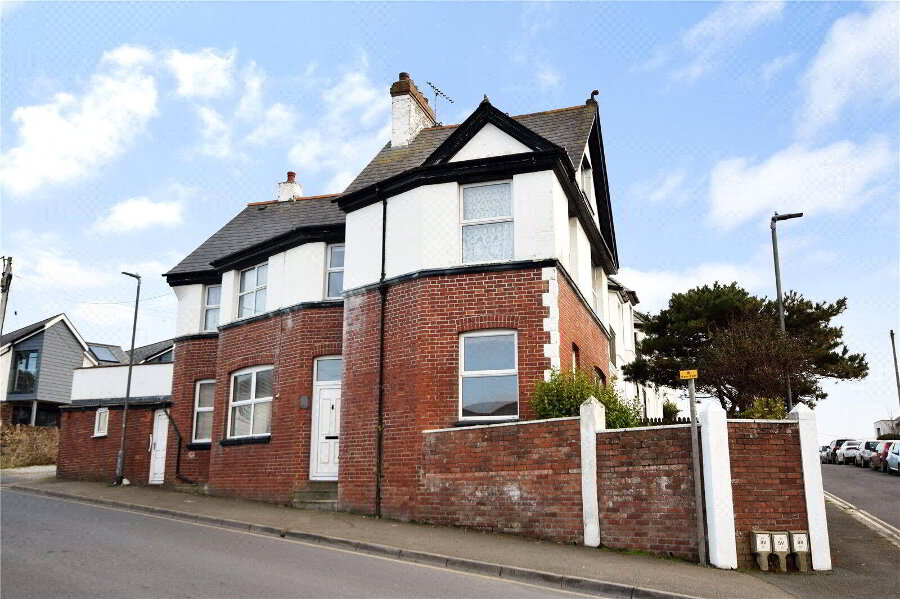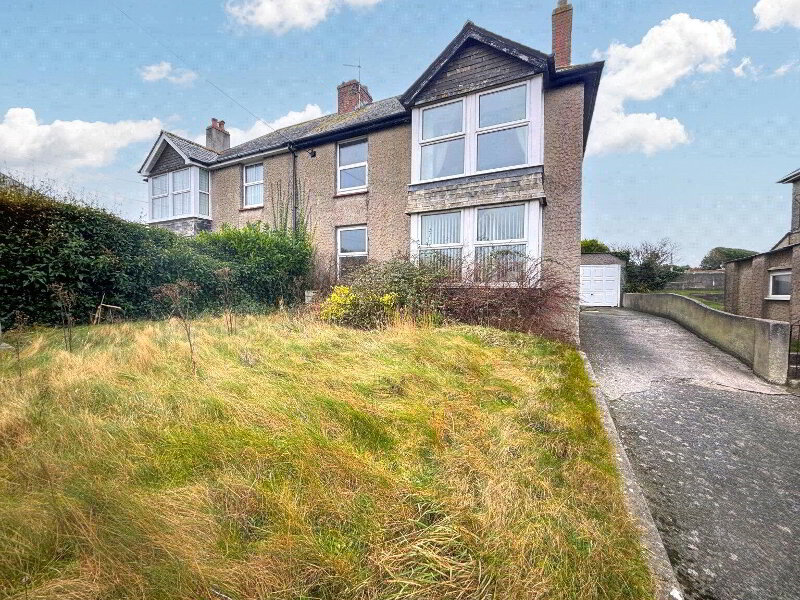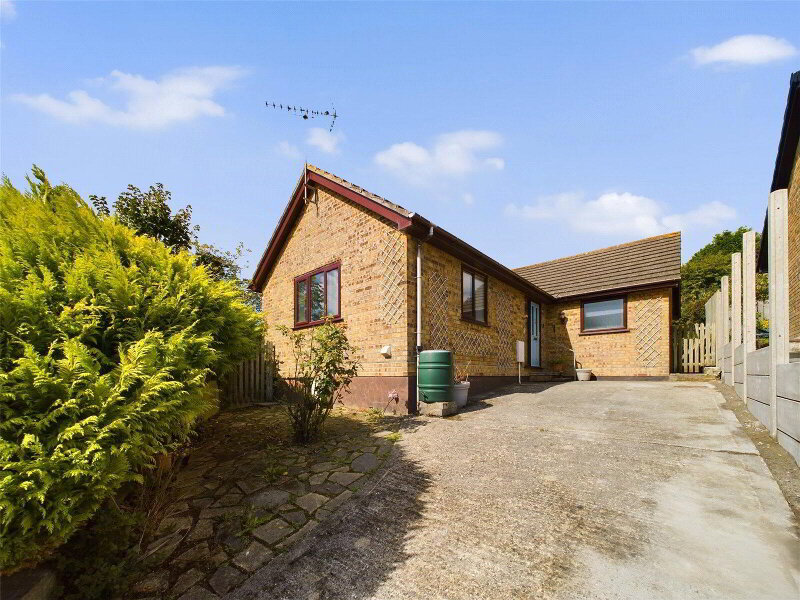This site uses cookies to store information on your computer
Read more
What's your home worth?
We offer a FREE property valuation service so you can find out how much your home is worth instantly.
Key Features
- •A CHARMING CHARACTER PROPERTY IN HIGHLY DESIRABLE AREA
- •CLOSE TO THE CANAL, RIVER AND SURFING BEACHES.
- •3 BEDROOMS, 2 RECEPTION ROOMS, NEWLY FITTED KITCHEN
- •GENEROUS PROPORTIONS THROUGHOUT
- •GAS CENTRAL HEATING AND DOUBLE GLAZED WINDOWS.
- •FRONT AND REAR GARDENS.
- •EPC RATING D, COUNCIL TAX BAND C.
Options
FREE Instant Online Valuation in just 60 SECONDS
Click Here
Property Description
Additional Information
An excellent opportunity to acquire a charming 3 bedroom, 2 reception room, double fronted character property located in a highly desirable area close to the canal, river and surfing beaches. Comfortable living space of generous proportions throughout. Gas central heating and double glazed windows. Front and enclosed rear gardens. EPC rating D, Council tax band C.
- Covered Porch
- Solid timber door leading into:-
- Entrance Hall
- 4.57m x 1.73m (14'12" x 5'8")
Stairs leading to first floor landing. - Living Room
- 3.94m x 4.04m (12'11" x 13'3")
Feature fireplace with brick surround and slate hearth housing log burning stove. Sash windows to the front elevation. - Dining Room
- 3.96m x 4.1m (12'12" x 13'5")
Light and airy reception room with sash windows to the front elevation. Feature fireplace with brick surround, slate hearth and timber mantel housing a gas fire. Leading to: - Kitchen
- 1.9m x 3.8m (6'3" x 12'6")
A newly fitted kitchen comprising of a range of wall and base mounted units with marble effect work surfaces over incorporating a stainless steel sink/drainer unit with mixer taps over. Integrated Lamona electric hob and extractor hood over with Lamona electric oven under. Space and plumbing for washing machine. Wall mounted gas boiler. Under stair storage with space for fridge-freezer. Windows to rear elevation. Door leading to the rear courtyard garden. - WC
- 1.55m x 0.91m (5'1" x 2'12")
Comprising a low level WC and wall hung hand wash basin. Extractor fan. - First Floor Landing
- A galleried landing boasting characterful features including a stained glass window to the rear elevation. Doors leading to:
- Bedroom 1
- 4m x 3.63m (13'1" x 11'11")
Large double bedroom with hand wash basin. Sash window to the front elevation. - Bedroom 2
- 4m x 3.5m (13'1" x 11'6")
Feature fireplace with tiled surround, sash windows to the front elevation. - Bedroom 3
- 2.6m x 2.77m (8'6" x 9'1")
Sash windows to the front elevation. Loft access. - Bathroom
- 1.98m x 3.84m (6'6" x 12'7")
Comprising of a timber panel enclosed panel bath with aqua board splash backing, newly installed enclosed shower cubicle with mains few shower over, pedestal hand wash basin and low level WC. Airing cupboard. Access to loft - Outside
- The residence is accessed via the front courtyard garden which is paved for ease of maintenance. Low maintenance paved rear garden with pedestrian gate leading to pathway serving neighbouring cottages and passageway giving access onto The Crescent. Raised patio area, ideal for storage shed.
- Services
- Mains water, drainage and gas. Gas-fired central heating system.
- Council Tax
- Band C
- EPC
- Rating D.
- Agents Note
- Please note that the property is situated in a flood zone level 3, however our client informs that the property has no history of flooding during his ownership with the property insured by Cornish Mutual.
Brochure (PDF 1.4MB)
FREE Instant Online Valuation in just 60 SECONDS
Click Here
Contact Us
Request a viewing for ' Bude, EX23 8LE '
If you are interested in this property, you can fill in your details using our enquiry form and a member of our team will get back to you.










