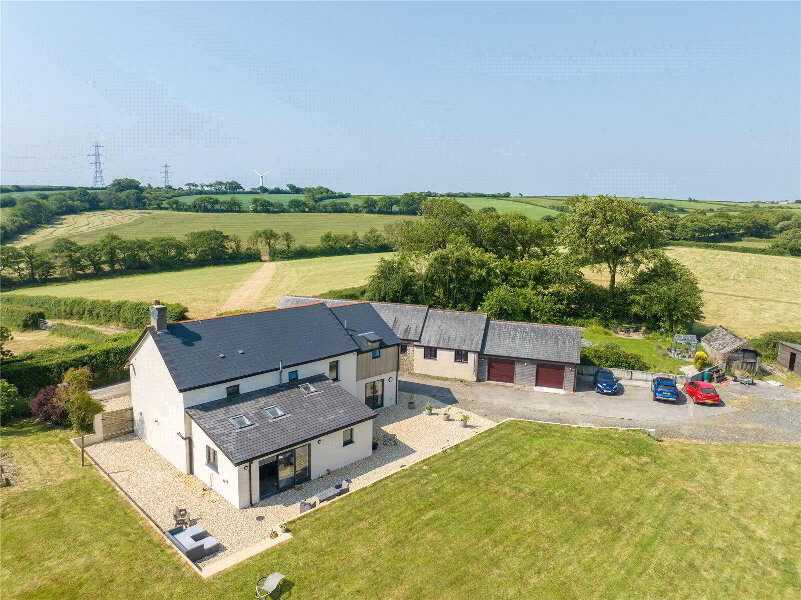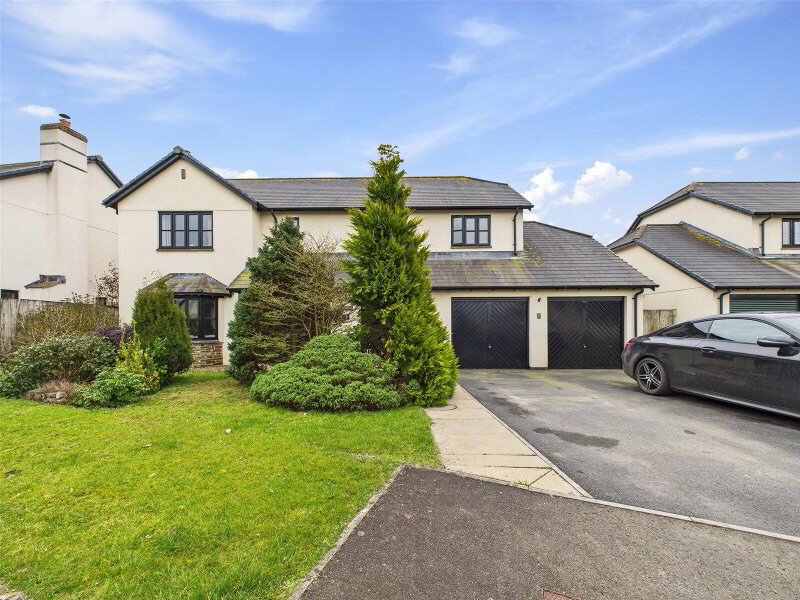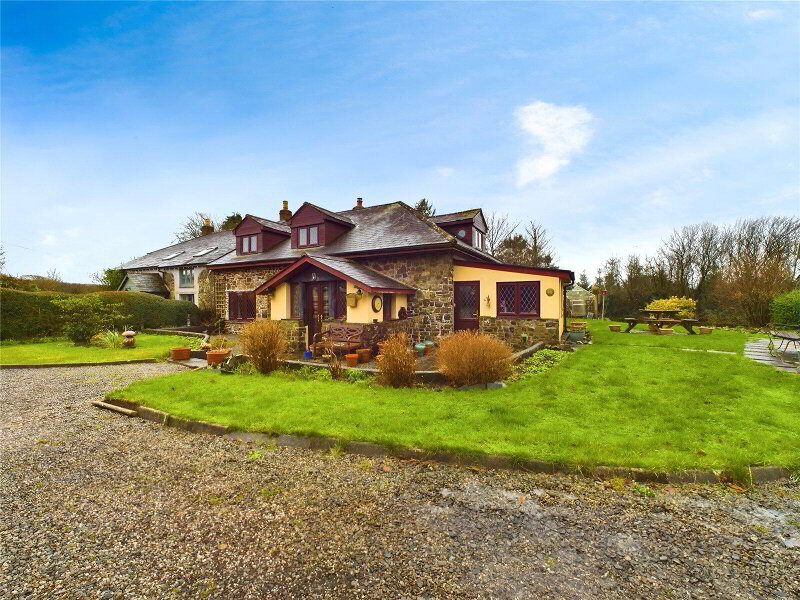This site uses cookies to store information on your computer
Read more
Thornbury, Holsworthy, EX22 7DD
Get directions to
, Thornbury, Holsworthy EX22 7DD
What's your home worth?
We offer a FREE property valuation service so you can find out how much your home is worth instantly.
- •Smallholding of approximatley 14 acres
- •Established Kitchen garden
- •3 bedroom detached house
- •A good range of outbuildings
- •Rural setting
- •2 bedroom Garden lodge
- •Beautiful landscaped gardens
- •Solar Panels, Battery & EV charge point
- •Potential for equestrian useage
- •Land is a mix of pastureland with an area of woodland
Additional Information
This superb country small holding nestles in the heart of the unspoilt Devon Countryside. A comfortable and well presented 3 bedroom home has beautiful landscaped gardens including a 2 bedroom garden lodge. The property boasts approximately 13.6 acres of land comprising pastureland, a picturesque woodland and a good range of outbuildings. Woodruff offers a great opportunity for those looking for a change of lifestyle, or those wishing to take on a productive smallholding or to create an equestrian set up. EPC B
- Entrance Hall
- Sunroom
- 5.26m x 2.84m (17'3" x 9'4")
A spacious room overlooking the superb landscaped walled garden and pond. French glazed doors to rear - Kitchen
- 4.06m x 3.8m (13'4" x 12'6")
A superbly presented kitchen comprises a range of base and wall mounted units with work surfaces over incorporating a composite 1 1/2 sink drainer unit with mixer tap over. Space for range style cooker with extractor system over. Integrated fridge, freezer and dishwasher. kitchen island with breakfast bar. Window to front elevation. Steps down to- - Living Room
- 7.42m x 3.86m (24'4" x 12'8")
A fantastic and characterful, dual aspect room with a stunning Pine vaulted ceiling. Ample space for a dining room table and chairs and a living room suite. Window to front elevation, windows and French doors to rear elevation overlooking the landscaped gardens. - Bedroom 3/Study
- 3.43m x 2.74m (11'3" x 8'12")
A ground floor room currently used as a study, equally suiting as a spacious ground floor bedroom with windows to side and rear elevations. - Cloakroom
- 2.13m x 1.14m (6'12" x 3'9")
Close coupled WC and wash hand basin. Plumbing and recess for washing machine and tumble dryer. Window to front elevation. - First Floor Landing
- Linen cupboard.
- Bedroom 1
- 3.66m x 3.1m (12'0" x 10'2")
A spacious master bedroom with extensive fitted wardrobes, window to rear elevation overlooking the gardens and land beyond. - Bedroom 2
- 4.22m x 3m (13'10" x 9'10")
A double bedroom with window to rear elevation enjoying lovely views over the surrouding countryside. - Bathroom
- 2.7m x 2.03m (8'10" x 6'8")
A well presented fitted suite comprises an enclosed panelled bath with a mains fed shower over, a close coupled WC, wash hand basin and a bidet. Window to rear elevation. - The Lodge
- A substantial timber garden lodge, used by the current owners as overflow accommodation, suiting a variety of uses subject to gaining the neccassery consents. The lodge is located at the top of the garden overlooking a stunning large ornamental pond.
- Open kitchen/dining/living
- 3.4m x 4.24m (11'2" x 13'11")
- Bedroom 1
- 2.26m x 1.96m (7'5" x 6'5")
- Bathroom
- 1.98m x 1.85m (6'6" x 6'1")
- First floor Bedroom 2
- 4.2m x 2.67m (13'9" x 8'9")
- The Gardens
- The gardens at Woodruff are beautifully landscaped and need to be seen to be fully appreciated. A timber five bar gate gives access to the driveway providing extensive off road parking. Attractive front garden, a walled rear garden provides a sheltered and completely private spot, laid to gravel with various raised beds and well thought out planting, an ornamental pond with a water feature is the centrepiece of this stunning garden. A heated greenhouse and wall lighting throughout enhance this space. Walking further up into the gardens past a lawn with specimen trees, you reach the productive vegetable and fruit garden which houses 2 polytunnels with power and mains water, various raised beds, a large fruit cage, chicken and duck runs and a small pig rearing unit. There is an orchard with 26 mature fruit trees. In the paddock adjacent to the kitchen garden is an equine field shelter, with an enclosed yard and mains water. The top gardens can be accessed separately off the parish road, via a hardstanding yard area.
- The Land
- The land totals approximately 13.6 acres, arranged over 2 paddocks, the lower field is predominantly level adjoining the gardens and is bordered by post and rail fencing and natural Devon Hedgerows. A 5 bar gate leads into a most attractive woodland area containing a wide variety of native trees, with a fantastic woodland pathway, which joins up to a public footpath. On the lower level is a marsh/ nature area, bordered by a natural stream. The woods are noted for their abundance of wildlife and the magnificent display of bluebells and orchids in spring. The top 4 acre field is gently sloping, with mains water and can be accessed via the woodland or via the parish road through a 5 bar gate.
- The outbuildings
- Workshop 7.2m x 3.86m (23’7 x 12’8) With light and power. Stairs leading to first floor; Store Room 1 14' 5 x 9' 7 (4.39m x 2.92m) With light and power connected. Store Room 2 12' 5 x 8' 4 (3.78m x 2.54m) Light and power connected. The Main Barn 30’ x 25’ (9m x 7.5m) Machinery Store 42’ x 9’3 (12.8m x 2.85m) Open fronted hay store 26' 7 x 11' 8 (8.10m x 3.56m) With adjacent metal feed store. Both with light and power. Polytunnels 12m x 4.8m and 9m x 4.2m Field Shelter 12’1 x 11’8 (3.6m x 3.7m) Mains water. Fenced hard standing.
- Services
- Mains water, electricity and private drainage. A solar array is located in the bottom paddock. Solar hot water to the house.
- EPC Rating
- TBC
- Council Tax Banding
- D
Brochure (PDF 8.2MB)
Contact Us
Request a viewing for ' Thornbury, Holsworthy, EX22 7DD '
If you are interested in this property, you can fill in your details using our enquiry form and a member of our team will get back to you.










