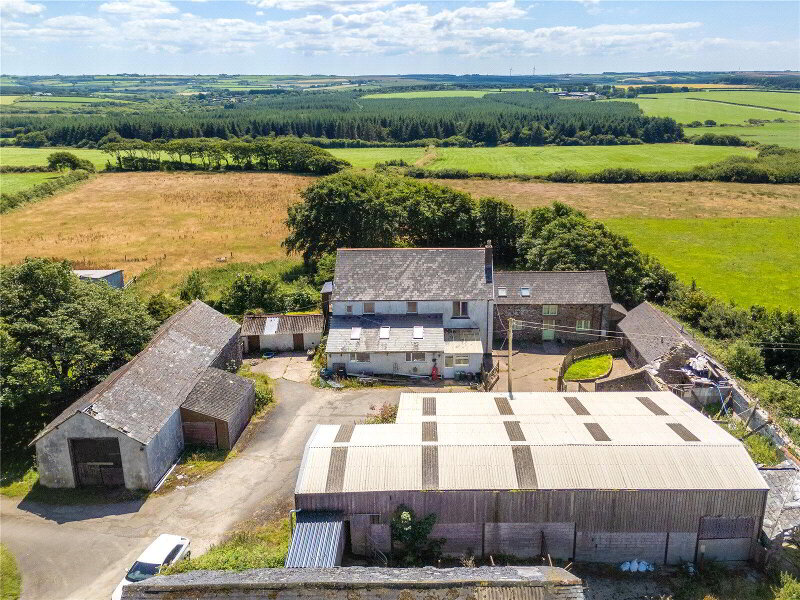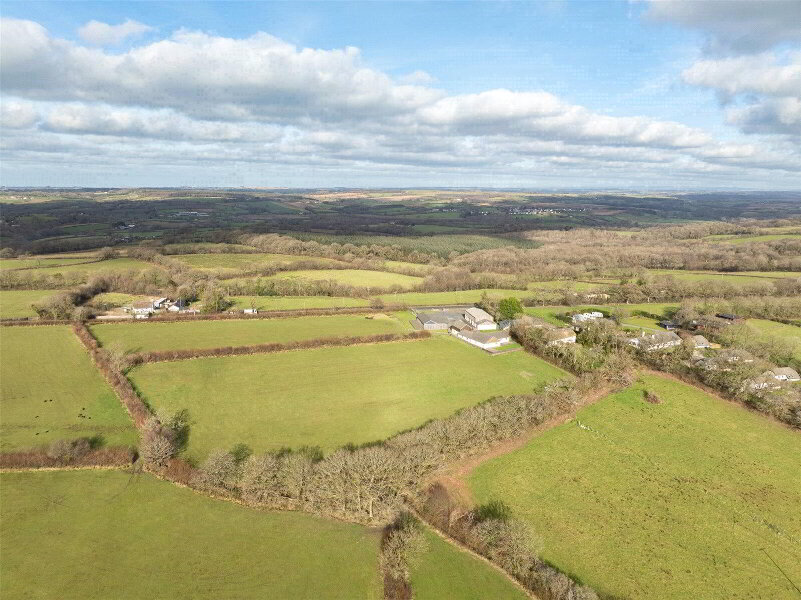This site uses cookies to store information on your computer
Read more
Sutcombe, Holsworthy, EX22 7QG
Get directions to
, Sutcombe, Holsworthy EX22 7QG
What's your home worth?
We offer a FREE property valuation service so you can find out how much your home is worth instantly.
- •DETACHED MODERN FARMHOUSE OF APPROX. 2650 SQ FT
- •4/5 BEDROOMS (2 ENSUITES)
- •3 RECEPTION ROOMS
- •STUNNING ACCOMMODATION THROUGHOUT
- •DETACHED 2 BEDROOM BARN CONVERSION
- •RANGE OF OUTBUILDINGS INCLUDING: DOUBLE GARAGE, OPEN FRONTED STORAGE SHED, 2 X WORKSHOPS AND STUDIO
- •EXTENSIVE OFF ROAD PARKING AREA
- •APPROX. 2 ACRES OF FORMAL GARDEN, PADDOCK AND WOODED AREA
- •MULTI GENERATIONAL LIVING OR INCOME OPPORTUNITY
- •NO ONWARD CHAIN
Additional Information
Bond Oxborough Phillips are delighted to present West Paddon Farmhouse together with The Granary Barn—a rare and exquisite countryside residence in the heart of rural Devon.
For those seeking an exceptional modern farmhouse without the demands of renovation, West Paddon Farmhouse delivers an effortless blend of timeless character and refined contemporary living. Meticulously restored and thoughtfully enhanced over the years, this remarkable residence offers a level of craftsmanship and elegance that is immediately evident.
The main house provides beautifully appointed and versatile accommodation, including 4/5 generous bedrooms—two with luxurious en-suite facilities—and three superb reception spaces. At its heart lies an impressive open-plan kitchen/dining/living area, perfectly designed for both relaxed family living and social gatherings.
Set within approximately 2 acres of private, wraparound grounds, the estate enjoys captivating views across its landscaped gardens, paddocks and enchanting woodland. The outdoor environment is complemented by an excellent collection of outbuildings, including a double garage, stone barn, open-fronted storage barn, two workshops and a studio—ideal for discerning buyers seeking space for leisure, creativity, small-scale agricultural or business pursuits.
Completing the offering is The Granary Barn, a beautifully converted and entirely detached two-bedroom residence. With its own private drive and garden, it presents an exceptional opportunity for multi-generational living, guest accommodation or a premium income stream—all while maintaining the utmost privacy.
We highly recommend an internal viewing to appreciate the true quality and serenity of this outstanding country home.
Offered with no onward chain. EPC ratings: D & E.
- THE ACCOMMODATION COMPRISES (all measurements are approximate):-
- ENTRANCE PORCH
- ENTRANCE HALL
- Ample room to store shoes and hand coats. A stunning hand crafted pine staircase with glazed screen "balustrading" leading to the First Floor landing.
- SITTING ROOM/SEPARATE DINING ROOM
- 4.37m x 3.9m (14'4" x 12'10")
PVCu double glazed window to front with oak sill. 2 radiators. Beamed ceiling with a good height of 6'10. Impressive stone inglenook fireplace with original bread oven, inset timber mantle, and a raised slate hearth housing a "Villager" woodburning stove. Cupboard with oak doors. - OFFICE/BEDROOM 5
- 4m x 3.3m (13'1" x 10'10")
Currently set up as an office, but would also be suitable as a downstairs double bedroom. PVCu double glazed window with pine sill to front. - KITCHEN/DINER
- 6.96m x 4.78m (22'10" x 15'8")
This impressive family room is very much the heart of the house which benefits from underfloor heating. This bright and airy room, with 2 x double glazed Velux windows, enjoys a pleasant rural outlook across the garden, paddock and woodland beyond via bifolding doors to the rear and window to side. This modern kitchen is only a few years old and includes features such as pull down and pull-out shelves and recycling drawer. 2 stainless steel sinks, one with "Quooker" instant boiling tap. 2 'Neff' slide and glide ovens, ceramic hob with illuminated extractor hood over. Quartz worktop with matching splashback. 'Neff' microwave with warming drawer below. 'Neff' Dishwasher and integrated fridge. 2 wine chillers plus further wine racks. Island incorporating a breakfast bar. There is plenty of room to accommodate a large dining table and chairs or sitting room suite. Hand built bespoke dresser. Television point and USB sockets. - UTILITY ROOM
- 2.97m x 1.73m (9'9" x 5'8")
Plumbing for washing machine, space for tumble dryer, and "Warmflow" oil fired boiler, all neatly enclosed behind doors. High angled ceiling with a double glazed "Velux" window. Smoke detector and carbon monoxide alarm. Storage drawers with quartz worktop and matching splashback over. - GROUND FLOOR BATHROOM
- 2.72m x 2.4m (8'11" x 7'10")
Tiles with underfloor heating. Opaque PVCu double glazed window to rear. Stainless steel towel rail. Contemporary white 3 piece suite including a "Whirlpool" bath, wall hung sink and low flush WC. - INNER LOBBY/BAR
- 3.48m x 1.75m (11'5" x 5'9")
PVCu double glazed window to rear enjoying a very pleasant rural outlook. Fitted cupboards housing integrated fridge and separate freezer. - Living Room
- 6.4m x 3.78m (21'0" x 12'5")
This is a very light and airy room 3 PVCu double glazed 'windows to front and side elevations, with bifold doors to rear enjoying views of the surround grounds. Modern Vertical Radiators. Ceiling lights. Television point. USB points. - FIRST FLOOR LANDING
- Modern glass balustrading with pine newel posts and hand rails. Radiator. PVCu double glazed window to rear. Loft hatch with pull down ladder.
- MASTER BEDROOM
- 3.76m x 3.7m (12'4" x 12'2")
Spacious double bedroom with 2 PVCu double glazed windows to front and side elevations. Wall and ceiling lights. Loft access. USB sockets. - MASTER EN-SUITE
- 3.76m x 2.51m (12'4" x 8'3")
Double walk-in shower with Tower shower and body jets, low level WC with hidden cistern. PVCu double glazed window. Freestanding oval bath with floor taps and shower attachment. 2 x heated towel rails. Double sinks with vanity cupboards below. Illuminated recessed mirrors with storage and internal shaver points. - DRESSING ROOM
- 4.14m x 2.7m (13'7" x 8'10")
Fitted with a range of drawers, shelves and hanging space, and housing the hot water cylinder supplying the ensuite only. PVCu double glazed window to front elevation. - BEDROOM 2
- 3.94m x 3.5m (12'11" x 11'6")
PVCu double glazed window to front enjoying a pleasant rural outlook. Double bedroom with built-in floor to ceiling wardrobe. - EN-SUITE
- 2.41m x 1.57m (7'11" x 5'2")
Walk in shower with electric "Mira" shower. Low level WC. Heated towel rail. sink unit with vanity cupboard below. Heated and illuminated wall mounted mirror. - BEDROOM 3
- 6.05m x 3.48m (19'10" x 11'5")
This gorgeous double bedroom incorporates a seating area with triple aspect windows, making the most of the pleasant countryside views. - BEDROOM 4
- 3.15m x 2.3m (10'4" x 7'7")
PVCu double glazed window enjoying a great rural outlook stretching across the countryside. Built in wardrobe with hanging space and shelves. - BATHROOM
- 3m x 2.46m (9'10" x 8'1")
PVCu double glazed window to rear. Radiator. 3 piece white suite comprising a large quadrant shower cubicle with a "Mira " electric shower unit over, vanity unit with inset wash hand basin and close coupled WC. Built-in shelved airing cupboard with factory lagged hot water cylinder. - OUTSIDE
- The property is approached via its own drive, providing access to an extensive parking area, suitable for a variety of vehicles and gives access to range of useful outbuildings including: timber barn, timber shed, summerhouse and detached stone barn. Adjoining the rear of the farmhouse is a large gravelled area providing the ideal spot for alfresco dining and entertaining. The gardens surrounding the house and patio area and are mainly laid to lawn. within the grounds there is a kitchen garden area with raised beds and a small area of woodland forming a pleasant backdrop. The garden, grounds, and drive extend to almost 2 acres.
- DOUBLE GARAGE
- Divided into 2 with each garage measuring 15' x 13'. Electric roller doors. Light and power connected.
- TIMBER BARN
- 11.25m x 6.53m (36'11" x 21'5")
Divided into 3 sections, to include a log store, storage area and carport with concrete base. - TIMBER SHED
- 8m x 6.38m (26'3" x 20'11")
Twin Timber doors. With water and power connected. - DETACHED STONE AND CORRUGATED SHEET SHED
- 4.88m x 2.74m (16'0" x 9'0")
- STUDIO
- 7.34m x 4.01m (24'1" x 13'2")
This versatile room could serve many purposes but makes a great garden room with sliding patio doors onto the garden and power connected. - GRANARY BARN
- ENTRANCE PORCH
- 3.18m x 1.73m (10'5" x 5'8")
Door to side elevation. Worksurface to side with plumbing for washing machine below. Exposed stonework to one wall. Double glazed window to front. Built-in airing cupboard with factory lagged hot water cylinder and dual immersion. - LOUNGE
- 5.31m x 5.00m (17'5" x 16'5")
A double aspect room with double glazed windows to rear and double-glazed French doors to front patio. Feature exposed stonework housing log burner with hearth and heavy timber surround with mantel over. - KITCHEN/DINER
- 4.62m x 3.20m (15'2" x 10'6")
PVCu double glazed window. Comprehensive range of cream shaker base and wall units. Space and plumbing for a slimline dishwasher. 'Lamona' oven, grill and hob. Worktop with inset 1½ bowl stainless steel sink. Space for fridge/freezer. Space for table and chairs. - GARDEN ROOM
- This very versatile room really brings the outside in with its French doors opening onto the garden and windows which overlook it. Having been utilised by the current vendors as both a dining and relaxing seating area.
- BEDROOM 1
- 4.60m x 2.79m (15'1" x 9'2")
Double bedroom with impressive vaulted ceiling rising to a maximum height of 12'3. Double aspect with a double glazed apex window and double glazed window to front overlooking the drive and garden. - BEDROOM 2
- 3.78m x 3.40m (12'5" x 11'2")
Double bedroom with double glazed window to rear with deep display sill. - SHOWER ROOM
- 3.35m x 1.78m (11'0" x 5'10")
Shower cubicle with dual mixer shower, heated towel rail, wash hand basin with vanity cupboard below, with additional storage. Heated and illuminated mirror. Opaque PVCu double glazed window. - SEPARATE WC
- White low level WC, and wash hand basin with vanity cupboard below. Heated towel rail. Opaque double glazed window to rear.
- OUTSIDE
- The granary barn can be accessed straight off the parish road and has its own drive providing an off road parking area, being completely separate from the main farmhouse. The barn has a lovely private garden which is bordered by a range of mature trees and hedges. The garden is principally laid to lawn and with a patio area adjoining the rear of the property, providing the ideal spot for alfresco dining and entertaining.
- SERVICES
- Both properties include mains electricity and water. Private drainage to a treatment plant.
- COUNCIL BAND
- Band 'E' (please note this council band may be subject to reassessment).
- EPC RATINGS
- 'D' - West Paddon 'E' - Granary Barn
- Agents Note
- Before any sale is formally agreed, we have a legal obligation under the Money Laundering regulations and Terrorist Financing Act 2017 to obtain proof of your identity and of your address, take copies and retain on file for five years and will only be used for this purpose. We carry out this through a secure platform to protect your data. Each purchaser will be required to pay £20 upon an offer verbally being agreed to carry out these checks prior to the property being advertised as sale agreed.
Brochure (PDF 3.6MB)
Contact Us
Request a viewing for ' Sutcombe, Holsworthy, EX22 7QG '
If you are interested in this property, you can fill in your details using our enquiry form and a member of our team will get back to you.










