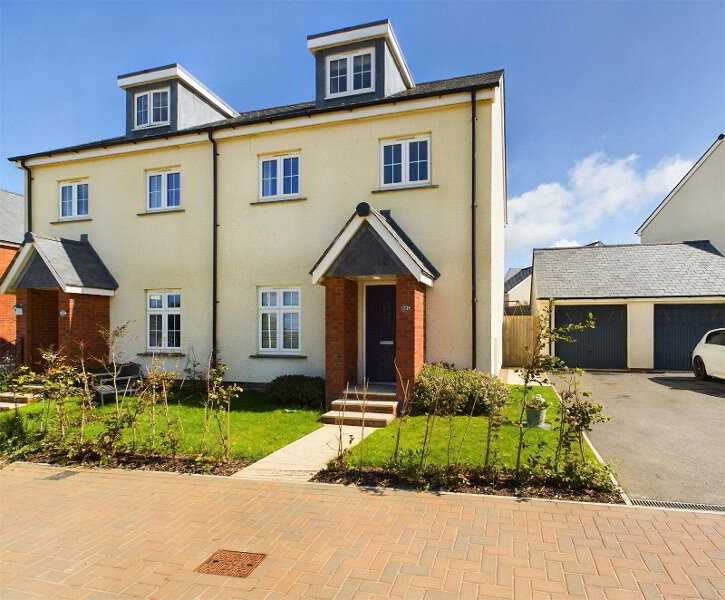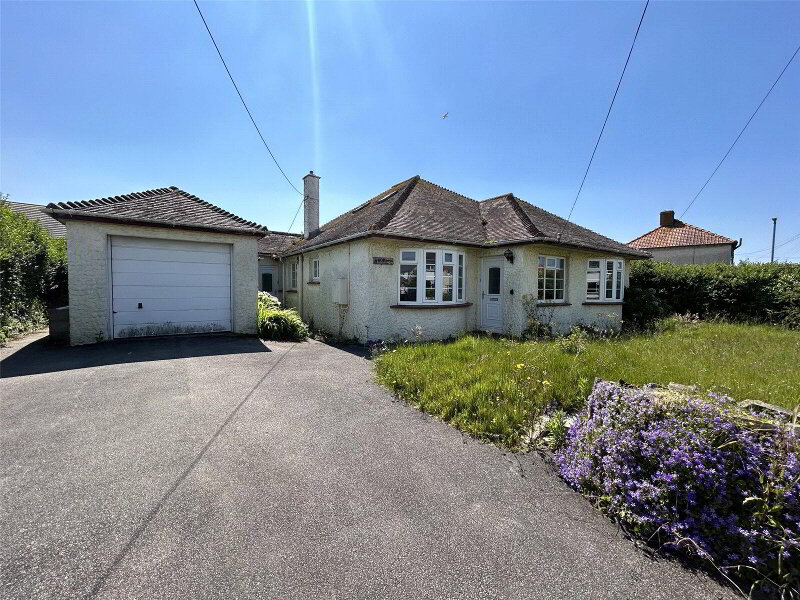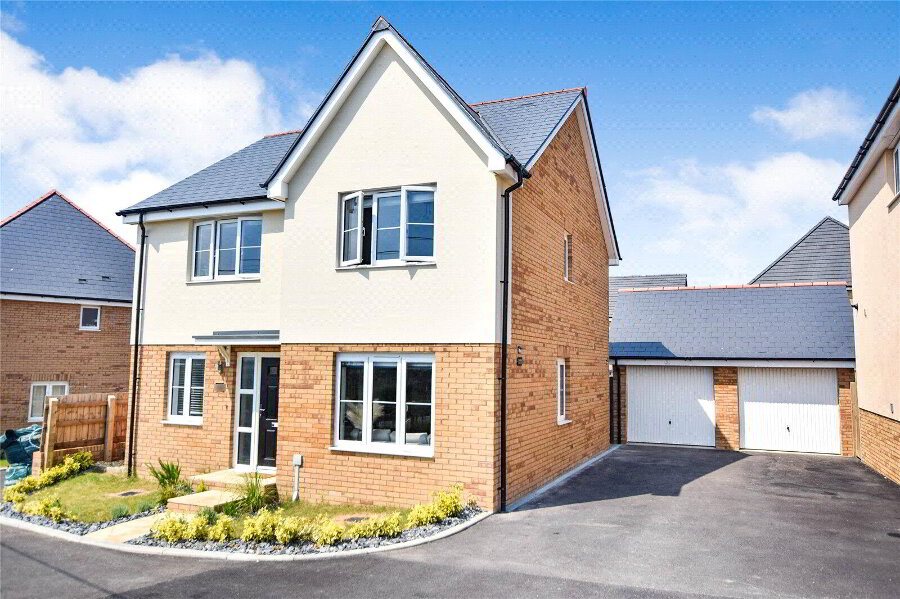This site uses cookies to store information on your computer
Read more
Back
Stratton Road, Bude, EX23 8AQ
Detached House
4 Bedroom
1 Reception
2 Bathroom
Asking price
£575,000
Add to Shortlist
Remove
Shortlisted
Stratton Road, Bude
Stratton Road, Bude
Stratton Road, Bude
Stratton Road, Bude
Stratton Road, Bude
Stratton Road, Bude
Stratton Road, Bude
Stratton Road, Bude
Stratton Road, Bude
Stratton Road, Bude
Stratton Road, Bude
Stratton Road, Bude
Stratton Road, Bude
Stratton Road, Bude
Stratton Road, Bude
Stratton Road, Bude
Stratton Road, Bude
Stratton Road, Bude
Stratton Road, Bude
Get directions to
, Stratton Road, Bude EX23 8AQ
Points Of Interest
What's your home worth?
We offer a FREE property valuation service so you can find out how much your home is worth instantly.
Key Features
- •DETACHED HOUSE
- •4 BEDROOMS (1 EN-SUITE)
- •IMMACULATELY PRESENTED
- •PLEASANT AND CONVENIENT LOCATION
- •GAS CENTRAL HEATING
- •DOUBLE GLAZED WINDOWS
- •WELL TENDED GARDENS
- •WALKING DISTANCE OF LOCAL AMENITIES AND SCHOOLS
FREE Instant Online Valuation in just 60 SECONDS
Click Here
Property Description
Additional Information
An immaculately presented 4 double bedroom (1 en-suite) detached home. Offering versatile and spacious accommodation internally whilst situated within walking distance of local supermarkets and schools the residence would be perfect for family living whilst equally suiting as a comfortable home for couples. Well tended front and rear gardens, driveway providing ample off road parking and integral garage. EPC Rating C. Council Tax Band E.
- Covered Front Entrance
- Reception Hall
- 4.7m x 2.67m (15'5" x 8'9")
A large open hallway with stairs leading to galleried landing. Cloakroom. - Living Room
- 5.97m x 4.06m (19'7" x 13'4")
A light and airy dual aspect room with double opening glazed doors overlooking rear gardens. - Kitchen / Dining Room
- 6.48m x 3.53m Maximum (21'3" x 11'7")
A superb fitted kitchen comprising a range of base and wall mounted cupboards with work surfaces over incorporating, ceramic sink drainer unit with mixer taps, integrated AEG appliances include 4 ring induction hob with extractor over, double oven and dishwasher. Built in under counter fridge. Double opening glazed doors overlooking gardens. - Utility
- 2.46m x 1.63m (8'1" x 5'4")
Fitted works surfaces and cupboards, space and plumbing for washing machine, tumble dryer and under counter freezer. - First Floor Galleried Landing / Study
- 5.36m x 2.67m Maximum Dimensions (17'7" x 8'9")
Fitted Skylight window. - Bedroom 1
- 3.89m x 3.76m (12'9" x 12'4")
Double bedroom with window to rear elevation. - En-Suite
- 2.44m x 2.03m (8'0" x 6'8")
Enclosed double shower cubicle, close coupled WC and pedestal wash hand basin. - Bedroom 2
- 4.32m x 3.53m (14'2" x 11'7")
Double bedroom with window to front. - Bedroom 3
- 4.1m x 2.92m (13'5" x 9'7")
Double bedroom with window to front. - Bedroom 4
- 4.04m x 2.92m (13'3" x 9'7")
Double bedroom with window to rear elevation. - Bathroom
- 2.92m x 1.75m (9'7" x 5'9")
Enclosed panel bath with mains fed Drench style shower over, low flush WC with pedestal wash hand basin. - Garage
- 5.49m x 3.45m (18'0" x 11'4")
Power and light connected, gas fired boiler supplying central heating and hot water systems. - Outside
- The property is approached over its own brick paved entrance driveway providing ample parking/turning area leading to Garage. Level enclosed rear gardens being principally laid to lawn with established flower / shrub beds, a timber decked terrace adjoins the dwelling. Enclosed side garden. Green House and shed.
- EPC Rating
- D
- Council Tax
- Band E
Brochure (PDF 5.3MB)
FREE Instant Online Valuation in just 60 SECONDS
Click Here
Contact Us
Request a viewing for ' Stratton Road, Bude, EX23 8AQ '
If you are interested in this property, you can fill in your details using our enquiry form and a member of our team will get back to you.










