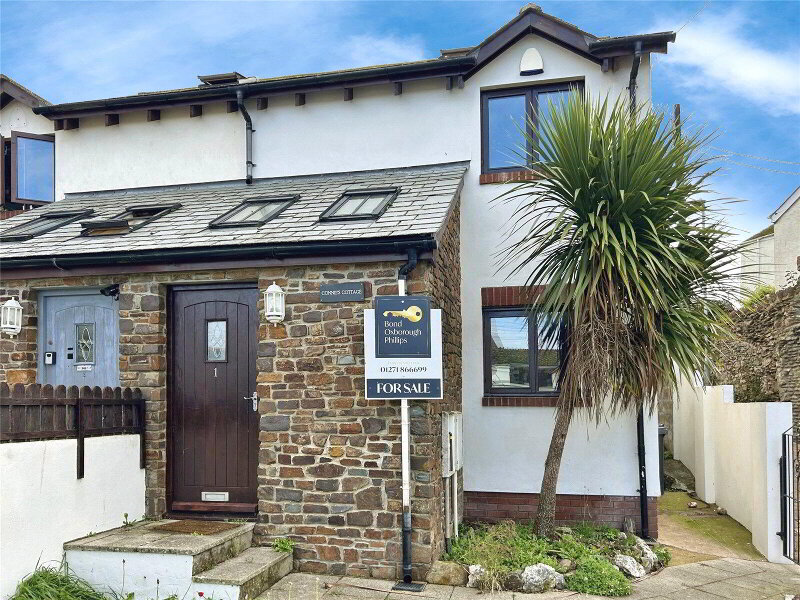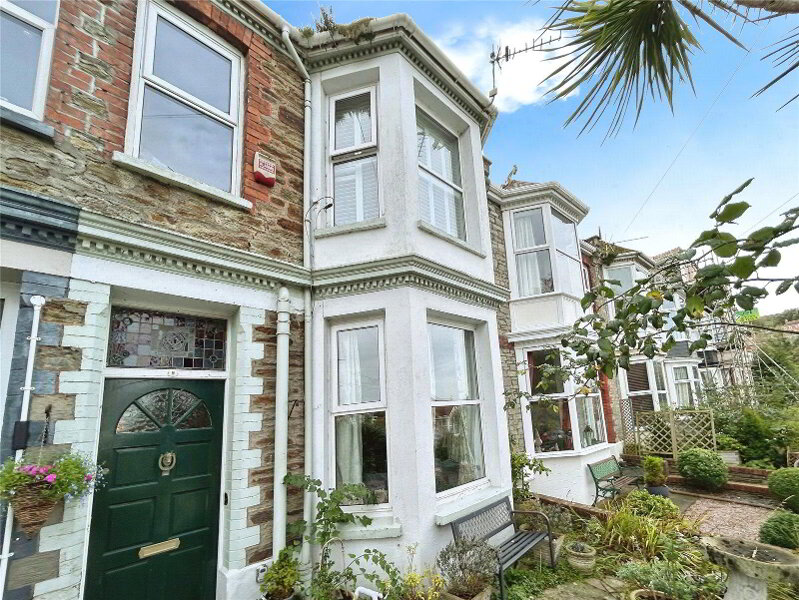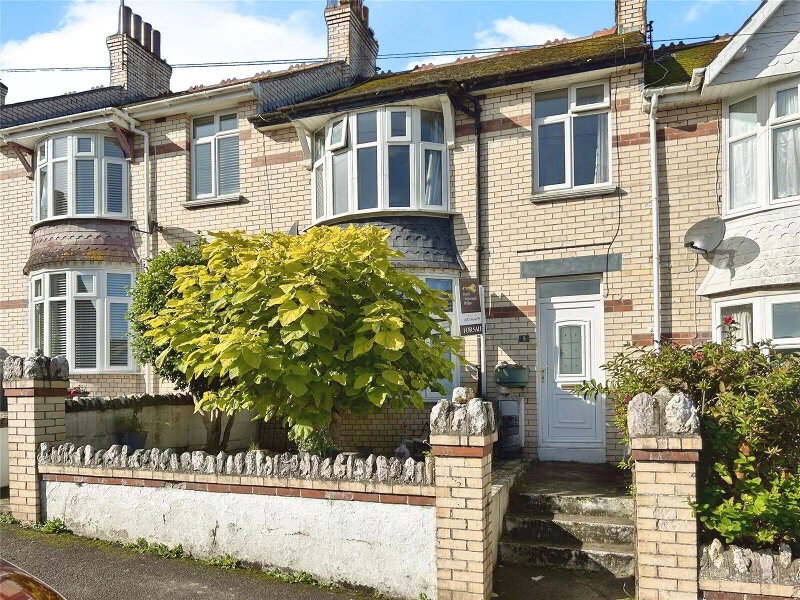This site uses cookies to store information on your computer
Read more
Sommers Crescent, Ilfracombe, EX34 9DN
Get directions to
, Sommers Crescent, Ilfracombe EX34 9DN
What's your home worth?
We offer a FREE property valuation service so you can find out how much your home is worth instantly.
- •Sleek & stylish brand new apartment
- •Sea views
- •Close to Sea front & Harbour
- •Integrated appliances
- •Open Plan
- •Brushed stainless steel broadband & TV points
- •Video entry system
- •Smoke lobby & sprinkler system
Additional Information
The stylish, modern interior is bright and airy with some of the rooms enjoying views of the sea and coastline. A classy finish throughout using stylish fittings and decor presents each home with a state of the art interior.
Brand new, well designed apartments which are now ready for immediate occupation, situated in a prime location approximately 650 hundred yards from Ilfracombe’s picturesque harbour. This is an incredibly bright and airy penthouse has three bedrooms with 1 en-suite, large open plan lounge/kitchen is that is the heart of this wonderful property, making for an excellent area to entertain family and friends. There is also a three piece suite family bathroom. Benefits are, fantastic sea views to the Welsh Coastline, central heating, downlighters, integrated appliances such washing machine, Lamona hob oven and dishwasher. Video entry system, brushed stainless steel plug sockets, broadband and TV points, downlighters and communal area with locker storage. Unfurnished
- Main Entrance
- Partly glazed door leading to;
- Lobby
- Seaview of Capstone, stairs leading to;
- Fourth Floor
- Main Entrance
- Door leading to;
- Entrance Hall
- Video entry system, radiator, doors leading to;
- Bathroom
- Double glazed opaque window, three piece suite comprising of panel shaped P bath, low level push button W.C., vanity wash hand basin, heated towel rail, tiled splash backing, down lighters.
- Bedroom One
- Double glazed sash window to side, radiator, door leading to;
- Ensuite
- Shower cubicle, vanity wash hand basin, low level push button W.C., heated towel rail, tiled splash backing.
- Bedroom Two
- Double glazed sash window to side elevation, radiator.
- Bedroom Three
- Double glazed sash window to front and side elevation, enjoying sea views, radiator.
- Open Plan
- Kitchen
- Double glazed windows to front elevation enjoying a Seaview to the side, Velux windows to rear elevation enjoying fantastic seas views across the Welsh coastline and beyond, a range of wall and base units with work surface over, one in half bowl sink and drainer inset to work surface, integrated electric oven hob with extractor hood over, integrated dishwasher, washing machine, down lighters.
- Lounge
- Velux window to front elevation, radiator, cupboard housing Gledhill electric boiler system supplying domestic hot water and central heating, down lighters,
- Agents Notes
- A traditional stone and brick construction property situated in a very low/ no flood risk area. Mains supply connection for electric and water services with reasonable broadband and mobile services coverage. There is currently no planning in place on the property or near by neighbours, along with property offering no shared access or right of ways. This property is a leashold and will have a new lease with 99 years. The management fee and service charge is TBC
Contact Us
Request a viewing for ' Sommers Crescent, Ilfracombe, EX34 9DN '
If you are interested in this property, you can fill in your details using our enquiry form and a member of our team will get back to you.










