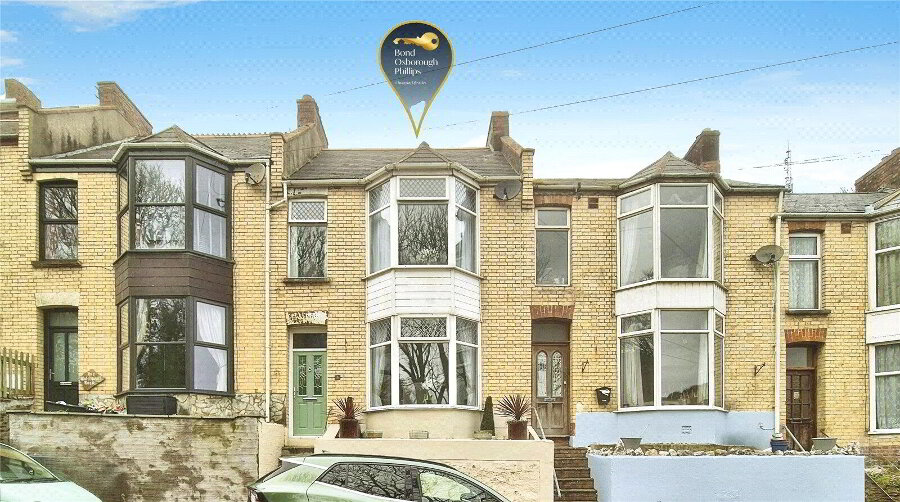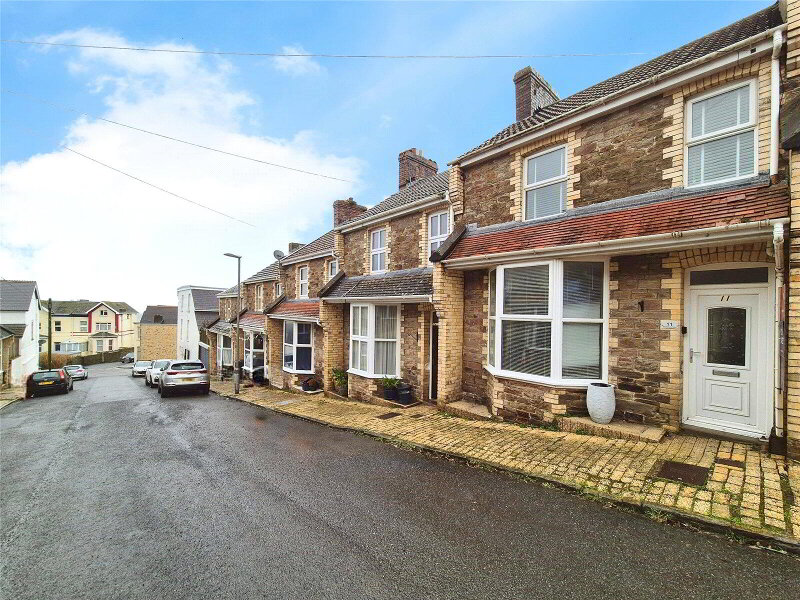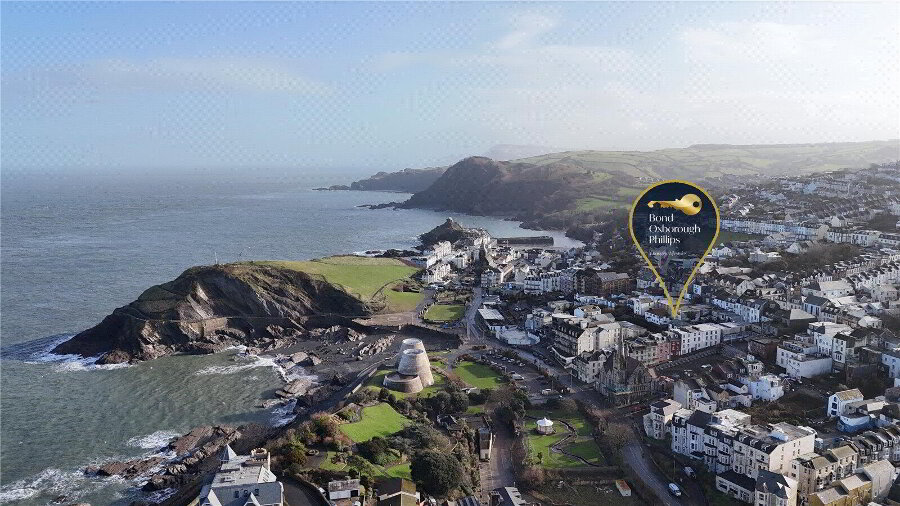This site uses cookies to store information on your computer
Read more
What's your home worth?
We offer a FREE property valuation service so you can find out how much your home is worth instantly.
Additional Information
This charcterful terraced house is now on the market, ready to be the perfect home for families or couples. The property boasts 3 distinct bedrooms, perfect for a growing family or for accommodating guests. The attic room, currently utilised as the 4th bedroom, with duel aspect of light, offering a fresh and open feel.
The house also includes two reception rooms, perfect for entertaining and relaxing, and one bathroom. The property has recently been re-plastered. The kitchen is a charming free-standing style, with dressers and a sideboard, adding a unique touch to the home. Additional features include UPVC double glazing, a combi boiler, and a lovely sun-room for you to enjoy the natural light while indoors.
One of the many highlights of this property are the stunning sea views which can be enjoyed from various rooms. Other period features such as the fireplace, high ceilings, and ceiling coving enhance the character of this home.
Situated in an area with excellent public transport links, green spaces, nearby parks and walking routes, this house is as convenient as it is charming. The property has the potential for dual occupancy, offering flexibility for the new owners. Council tax is set at band C.
This characterful terraced house is now on the market, ready to be the perfect home for families or couples.
- Main Entrance
- Partly glazed door leading to;
- Porch
- Single glazed stained glass window to front elevation, box housing electric meter, ceiling coving, door leading to;
- Entrance Hall
- 1.5m x 9.2m (4'11" x 30'2")
Ceiling coving, dado rail, picture rails, stairs to first floor, radiator, doors leading to kitchen, utility room and lounge. - Open Plan Lounge/Diner
- Dining Room
- 4.24m x 5m (13'11" x 16'5")
UPVC double glazed window to rear elevation, radiator. - Lounge
- 4.55m x 4.72m (14'11" x 15'6")
UPVC double glazed bay window to front elevation, ceiling rose, ceiling coving, feature fire place, radiators. - Utility Room
- 4.04m x 2.74m (13'3" x 8'12")
UPVC double glazed window to rear elevation, low level W.C, pedestal wash hand basin, plumbing for washing machine, space for tumble dryer and other appliances, radiator. - Shower Room
- UPVC double glazed window to side elevation, double shower cubicle, low level W.C, pedestal wash hand basin, downlighters, radiator.
- Kitchen
- 4.04m x 5.16m (13'3" x 16'11")
UPVC double glazed window to side elevation, partly glazed door to garden,space for freestanding appliances, space for gas cooker. - Half Landing
- UPVC double glazed window to side elevation, exposed wood flooring, radiator.
- Bedroom One
- 4.95m x 4.5m (16'3" x 14'9")
UPVC double glazed Bay window to front elevation, ceiling rose, ceiling coving, radiator, opening leading to; - Dressing Room
- 2.67m x 3.43m (8'9" x 11'3")
UPVC double glazed window to front elevation, radiator. - Bedroom Two
- 5.46m x 4.32m (17'11" x 14'2")
UPVC double glazed window to rear elevation, picture rails, ceiling coving, radiator. - Bedroom Three
- 3.68m x 3.6m (12'1" x 11'10")
Door leading to; - Sunroom
- 3.68m x 3.6m (12'1" x 11'10")
UPVC double glazed French doors leading to outside. - Landing
- Radiators, stairs leading to;
- Attic Room
- 6.38m x 4.78m (20'11" x 15'8")
UPVC double glazed window to rear elevation, Velux window to front elevation enjoying sea views, downlighters, radiator. - AGENT NOTES
- The property has an Energy Performance Certificate rating of TBC and is of brick construction, falling under Council Tax Band C. Flood risk is assessed at no risk/very low, and there is currently no planning permission in place for neighbouring properties. All mains services and utilities are connected. Broadband speeds are estimated at 14 Mbps for standard and 80 Mbps for superfast, with a reasonable mobile signal.
Disclaimer
Bond Oxborough Phillips (“the Agent”) strives for accuracy in property listings, but details such as descriptions, measurements, tenure, and council tax bands require verification. Information is sourced from sellers, landlords, and third parties, and we accept no liability for errors, omissions, or changes.
Under the Consumer Protection from Unfair Trading Regulations 2008, we disclose material information to the best of our knowledge. Buyers and tenants must conduct their own due diligence, including surveys, legal advice, and financial checks.
The Agent is not liable for losses from reliance on our listings. Properties may be amended or withdrawn at any time. Third-party services recommended are independent, and we are not responsible for their advice or actions.
In order to market a property with Bond Oxborough Phillips or to proceed with an offer, vendors and buyers must complete financial due diligence and Anti-Money Laundering (AML) checks as required by law. We conduct biometric AML checks at £15 (inc. VAT) per buyer, payable before verification. This fee is non-refundable. By submitting an offer, you agree to these terms.
Contact Us
Request a viewing for ' Ilfracombe, EX34 9QL '
If you are interested in this property, you can fill in your details using our enquiry form and a member of our team will get back to you.










