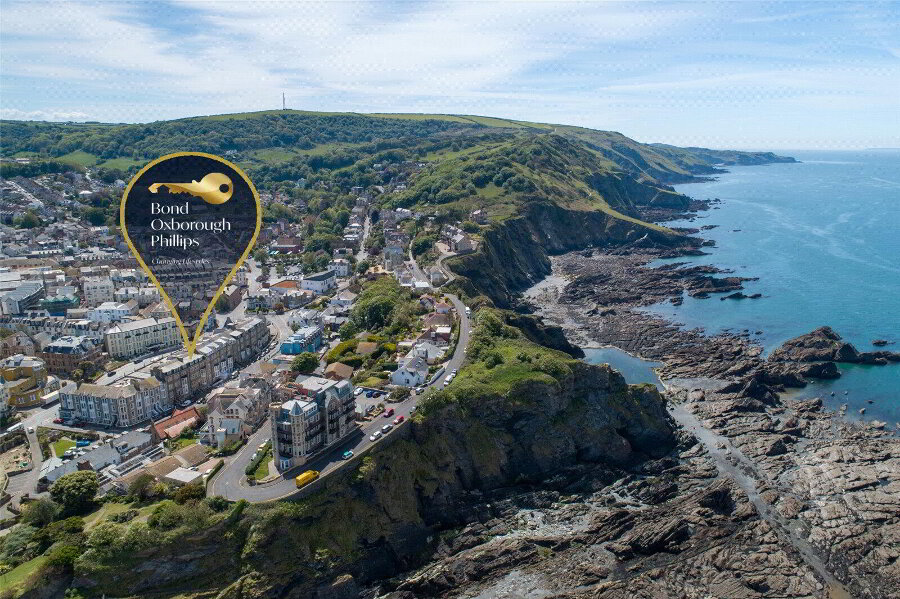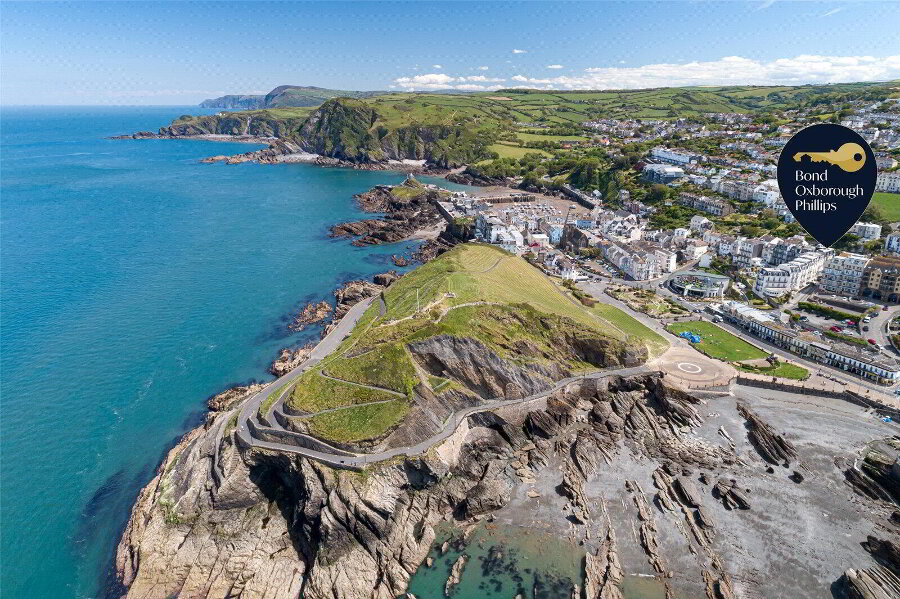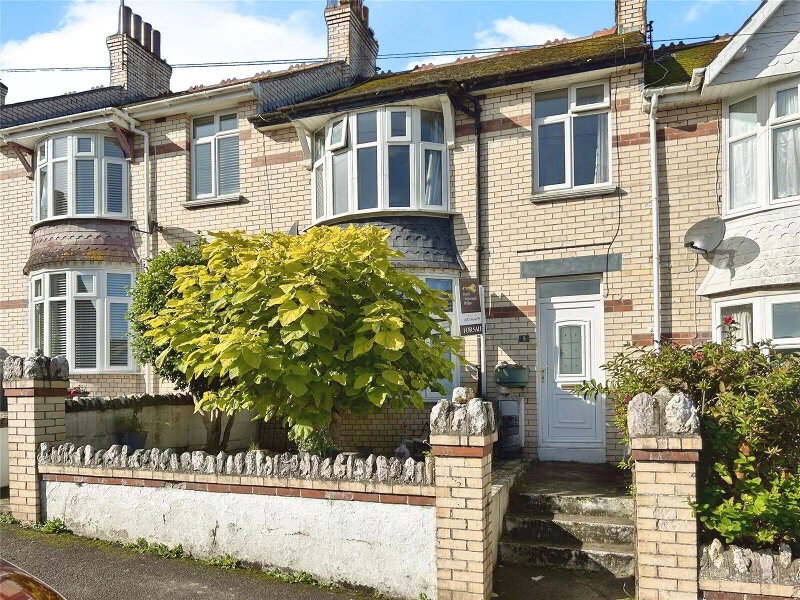This site uses cookies to store information on your computer
Read more
Ilfracombe, EX34 9FE
What's your home worth?
We offer a FREE property valuation service so you can find out how much your home is worth instantly.
- •Three spacious double bedrooms
- •Natural light in kitchen
- •Integrated kitchen appliances
- •Modern bathroom with heated towel rail
- •Attic bedroom with character
- •Well-sized reception room
- •Level front garden
- •Centrally located
- •Close to local amenities
- •Neutrally decorated throughout
Additional Information
This semi-detached property, featuring three spacious double bedrooms including a unique attic room, a well-sized reception room, a light-filled kitchen with integrated appliances, and a modern bathroom, offers a blend of comfort, style, and convenience with a charming front garden and central location ideal for various buyers.
This semi-detached property, currently listed for sale, is a perfect blend of comfort, style, and convenience. It has been neutrally decorated, presenting an inviting and homely atmosphere for prospective buyers. The property hosts a total of three bedrooms, each one a spacious double, ensuring ample room for personal comfort. Bedroom #1 is particularly spacious, bedroom #2 benefits from an abundance of natural light, and bedroom #3 is uniquely located in the attic, adding a touch of character to the home.
The property also boasts a single, well-sized reception room that offers plenty of space for relaxation or socializing. The kitchen is equally impressive, featuring natural light, dining space, and integrated appliances, all designed for ease of use and the ultimate culinary experience. Additionally, the property includes air source flow, a modern bathroom equipped with a heated towel rail, enhancing the overall comfort of the home.
One of the unique features of the property is its level front garden, which adds to its charm and appeal. The property is centrally located with easy access to local amenities, making it ideal for families, couples, first-time buyers, and investors alike.
- Main Entrance
- Door leading to;
- Entrance Porch
- Velux window, radiator, door leading to;
- Cloakroom
- 2.13m x 0.97m (6'12" x 3'2")
Low level push button W.C., pedastool wash hand basin, tiled splash backing, Velux window and radiator. - Lounge
- UPVC double glazed windows to front and side elevation, stairs to upper floors, door to under stairs cupboard, radaitor, door leading to;
- Kitchen
- 3.05m x 4.11m (10'0" x 13'6")
Double glazed window and door to rear elevation, a range of wall and base units, integrated fridge freezer, gas hob with elecrtric oven and hood over, tiled splash backing, wall mounted combi boiler supplying domestic hot water and gas central heating, stainless teel sink and drainer inset to work surface, downlighters. - First Floor
- Landing
- Airing cupboard with slatted shelving, radiator, stairs to upper floor, doors leading to;
- Bedroom
- 2.44m x 4.11m (8'0" x 13'6")
Double glazed window to rear, radiator. - Bathroom
- 2.44m x 2.03m (8'0" x 6'8")
Opaque window to side elevation, three peice suite comprising low level push button W.C., pedastool wash hand basin, panel bath with shower over, tiled splash backing, heated towel rail. - Bedroom
- 2.44m x 4.11m (8'0" x 13'6")
Double glazed windows to side and front elevation, radiator. - Second Floor
- Bedroom / Attic Room
- 4.88m x 4.11m (16'0" x 13'6")
Velux to front elevaiton, radiator. - AGENTS NOTES
- Council Tax Band B (NDDC) Energy Performance Rating is C. Constructed from traditional stone and brick with slate roof and equipped with essential mains utilities including water, gas and electricity. This property is deemed a very low flood risk and is readily connected to mobile and broadband services. Additionally, there are no current outstanding planning applications for this property or the neighbouring properties.
Contact Us
Request a viewing for ' Ilfracombe, EX34 9FE '
If you are interested in this property, you can fill in your details using our enquiry form and a member of our team will get back to you.










