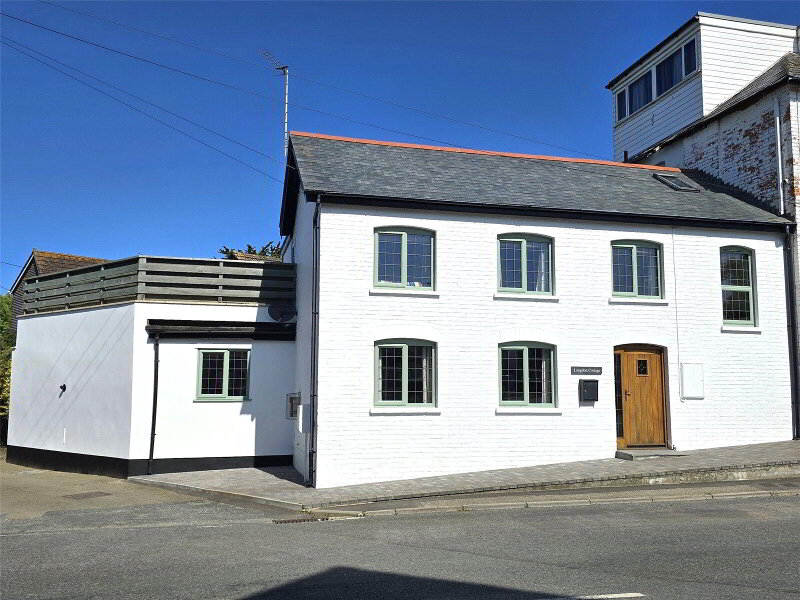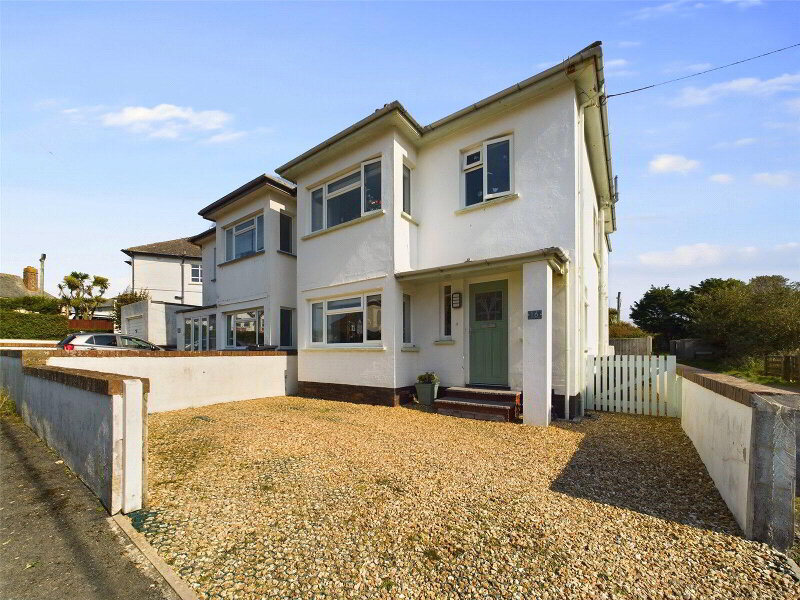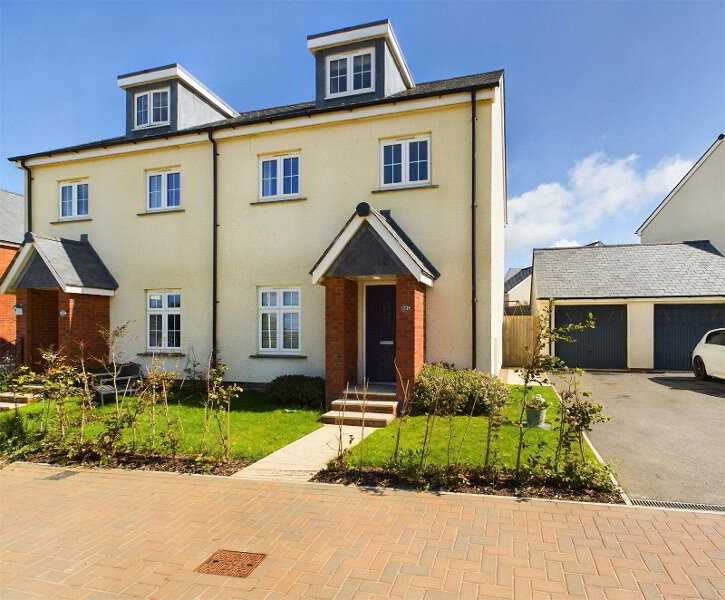This site uses cookies to store information on your computer
Read more
What's your home worth?
We offer a FREE property valuation service so you can find out how much your home is worth instantly.
Key Features
- •4 BEDROOMS
- •1 ENSUITE
- •SUPERBLY PRESENTED HOME
- •HIGHLY SOUGHT AFTER VILLAGE LOCATION
- •DETACHED STUDIO
- •ENCLOSED LANDSCAPED GARDENS
- •A SHORT DISTANCE FROM THE TOWN CENTRE AND LOCAL BEACHES
Options
FREE Instant Online Valuation in just 60 SECONDS
Click Here
Property Description
Additional Information
Situated in this desirable residential development in this highly sought after North Cornish village being a short distance from the town centre and local beaches, this 4 bedroom (1 ensuite) detached residence offers superbly presented and comfortable accommodation throughout. With generous sized landscaped gardens, entrance driveway and detached Studio. EPC rating - D, Council tax band - C.
- Entrance Hall
- Cloakroom
- Close coupled WC and wash hand basin.
- Living Room
- 4.67m x 3.58m (15'4" x 11'9")
A spacious and comfortable room with window to front elevation, a brick feature fireplace housing a wood burning stove. - Kitchen/Dining/Family Room
- 5.77m x 4.01m (18'11" x 13'2")
A fantastic modern fitted kitchen with base and wall mounted units and integrated appliances. A dual aspect room with glazed bi-fold doors opening onto gardens. - Study
- 3.25m x 2.9m (10'8" x 9'6")
Double bi-fold doors opening onto rear gardens. Rear door to covered decked area leading to Studio. - Utility Room
- 2.06m x 1.52m (6'9" x 4'12")
Fitted range of cupboards with work surfaces over incorporating single drainer sink unit, plumbing for washing machine. - First Floor
- Bedroom 1
- 3.84m x 2.95m (12'7" x 9'8")
A generous sized master bedroom with fitted bedroom furniture and window to front elevation. - Ensuite
- 1.9m x 1.6m (6'3" x 5'3")
A fitted suite comprises an enclosed shower cubicle with mains fed shower. Close coupled WC and wash hand basin. Window to front elevation. - Bedroom 2
- 4.04m x 2.82m (13'3" x 9'3")
A spacious double bedroom with window tor rear elevation overlooking the gardens. - Bedroom 3
- 3.84m x 2.57m (12'7" x 8'5")
A double bedroom with window to side elevation. - Bedroom 4
- 3.05m x 2.8m (10'0" x 9'2")
A double bedroom with window to rear elevation. - Bathroom
- 2.57m x 1.7m (8'5" x 5'7")
A superbly presented fitted suite comprises an enclosed panelled bath with mains fed shower over, close coupled WC and wash hand basin. Window to side elevation. - Studio
- 4.27m x 2.67m (14'0" x 8'9")
- Bathroom
- 2.24m x 1.9m (7'4" x 6'3")
Fitted Suite comprising P'shaped bath with shower over, close couple WC and wash hand basin. - Store
- Situated off the driveway with up and over door.
- Outside
- The property is approached via a gravelled entrance driveway providing ample off road parking. Side access leads to the rear gardens which are landscaped and laid out for ease of maintenance, with a level astro turfed area and raised timber decking providing an ideal spot for alfresco dining, all bordered by close boarded fencing and a rendered wall providing privacy.
- Services
- Mains electricity, water and drainage.
Brochure (PDF 1.7MB)
FREE Instant Online Valuation in just 60 SECONDS
Click Here
Contact Us
Request a viewing for ' Poughill, Bude, EX23 9EB '
If you are interested in this property, you can fill in your details using our enquiry form and a member of our team will get back to you.










