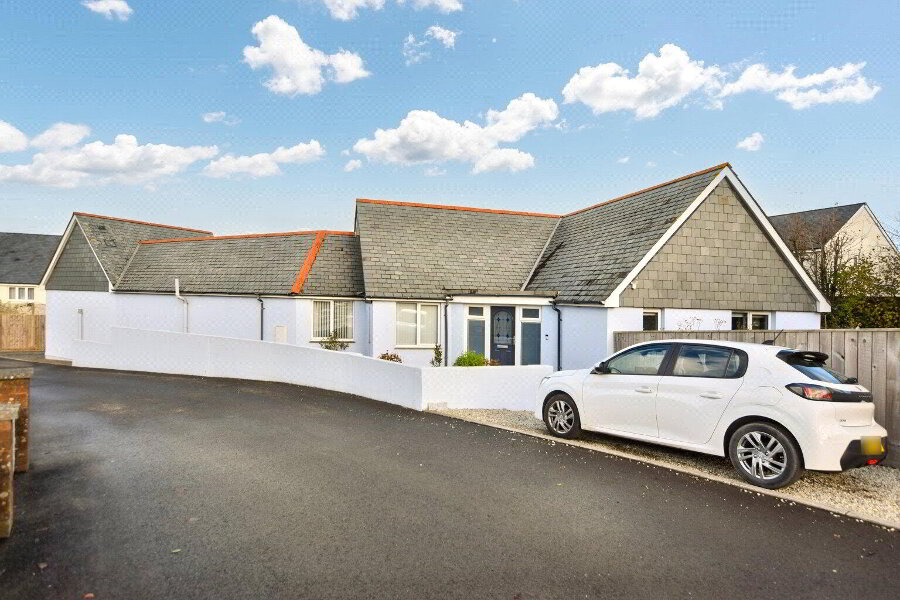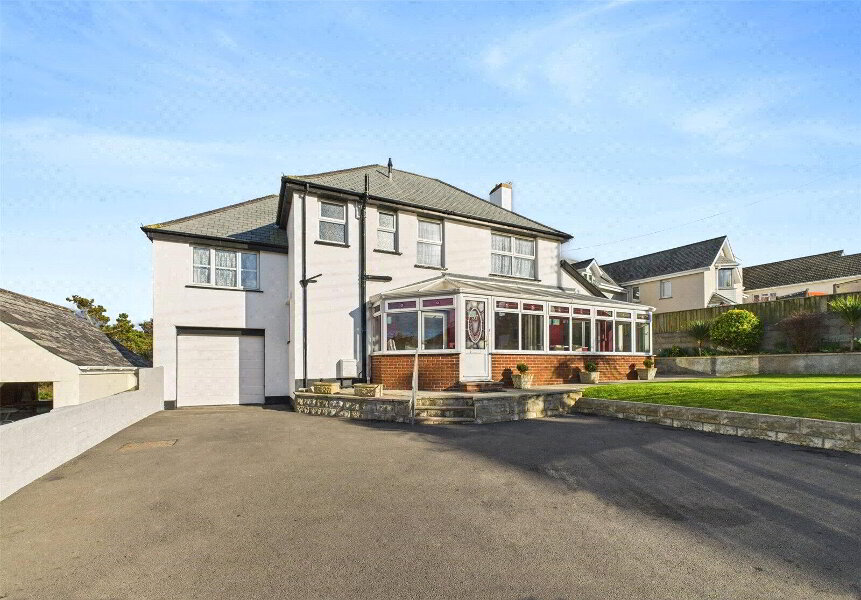This site uses cookies to store information on your computer
Read more
North Tamerton, Holsworthy, EX22 6RL
Get directions to
, North Tamerton, Holsworthy EX22 6RL
What's your home worth?
We offer a FREE property valuation service so you can find out how much your home is worth instantly.
- •STUNNING GRADE 2 LISTED MANOR HOUSE
- •CHARACTER FEATURES THROUGHOUT WITH PARTS DATING BACK TO THE 13TH CENTURY
- •5 BEDROOMS
- •2 RECEPTION ROOMS AND A STUDY
- •PRIVATE AND PEACEFUL LOCATION
- •SET IN APPROX. 4 ACRES OF LAND
- •OUTBUILDINGS WITH DEVELOPMENT POTENTIAL (SUBJECT TO GAINING THE NECESSARY CONSENTS)
- •GREAT LINKS TO THE CORNISH COASTLINE, HOLSWORTHY & LAUNCESTON/A30.
Additional Information
Bond Oxborough Phillips are proud to be offering the absolutely stunning Semersdon Manor. This grand manor house is Grade 2 listed, with parts dating back to the 13th Century. This beautiful residence boasts many charming character features throughout and has been carefully updated to 21st Century living. The property offers spacious and versatile accommodation comprising Kitchen, Utility Room, Pantry, Cloakroom, Living/Dining Room, Lounge and Study on the ground floor with 5 Bedrooms, a main Bathroom and separate Shower Room upstairs.
The residence is tucked away in the heart of the countryside and sits within its own grounds that extend to over 4 acres. The land has been split into formal gardens, a fruit and vegetable garden, orchard, and pasture land which benefits from ponds and a stream. The property also comes with a useful Barn outbuilding which is currently used as a Garage, Games/Works Room. The building would be suitable for conversion, subject to gaining the necessary consents. A viewing is highly recommended to truly appreciate this rare dwelling.
- Semersdon Manor
- Introducing Semersdon Manor, a traditional Grade 2 listed cornish manor constructed of cob and stone with Delabole slate roof. The manor has undergone renovation, but still boasts many original features, some dating back to the 13th century. These charming characteristics are seen throughout the property and includes the original well in the rear porch, original oak doors, exposed timbers and stone walls, stunning granite fireplaces, slate floors, a plank and muntin screen and lead windows with mullions. This outstanding manor house has been mentioned on several occasions in cornish history and is linked to the Arundell and Carminowe families, their coat of arms is engraved in a granite plaque above the entrance door with the date of 1633 noted. The residence is also referenced in the record held at the Truro County Records Office dating back to 1201.
- Front Entrance Porch
- 2.4m x 2.2m (7'10" x 7'3")
Stunning coat of arms engraved into the granite above, dated 1633. - Inner Hallway
- 4.85m x 1.57m (15'11" x 5'2")
Provides access to the Lounge and Study, along with the Living/Dining Room. - Rear Entrance Porch
- 2.51m x 2.08m (8'3" x 6'10")
Housing an original well, which still contains water. - Lounge
- 4.83m x 3.84m (15'10" x 12'7")
A charming room with feature fireplace housing wood burning stove, with a granite surround and hearth. Windows to front and side elevations. - Office/Study
- 3.56m x 2.54m (11'8" x 8'4")
Window to rear elevation. - Living/Dining Room
- 8.92m x 4.17m (29'3" x 13'8")
The heart of the house, a generous reception room with a stunning feature fireplace housing wood burning stove, with granite surround, slate hearth and wood mantle over. Ample room for a sitting room suite and large dining table and chairs. 3 windows to front elevation. - Kitchen
- 4.22m x 3.02m (13'10" x 9'11")
Fitted with matching wall and base mounted units with work surfaces over, incorporating a stainless steel twin sink and drainer unit with mixer tap. Built-in electric double oven and 4 ring hob. Space for free standing fridge/freezer and plumbing for dishwasher. Access to Larder cupboard. Ample room for small dining table and chairs. Window to side and rear elevations. - Utility Room
- 3.2m x 2.08m (10'6" x 6'10")
Housing oil fired "Grant" boiler. Fitted with a range of wall and base mounted units with work surfaces over, incorporating a stainless steel sink drainer unit and mixer tap. Space and plumbing for washing machine and tumble dryer. Heated towel rail. Access to cupboard housing the ground floor underfloor heating manifolds. Door to side elevation, window to front elevation. - Pantry
- 2.72m x 2.41m (8'11" x 7'11")
A traditional room formerly used to store and hang produce, still containing the slate cold shelf. 2 windows to rear elevation. - Cloakroom
- 2.2m x 1.02m (7'3" x 3'4")
Fitted with a white pedestal wash hand basin and low flush WC. Heated towel rail. - Staircase
- 2.7m x 1.4m (8'10" x 4'7")
A stand out feature of Semersdon Manor is the grand staircase, steps constructed of Granite, coupled with a hand carved wooden banister. Access to under stairs cupboard. Window to rear elevation. - First Floor Landing
- 7.8m x 1m (25'7" x 3'3")
Providing access to 5 bedrooms, 1 shower room and a bathroom. Access to useful storage cupboards and loft hatch. Windows to rear elevation. - Bedroom 1
- 5.4m x 4.42m (17'9" x 14'6")
A stunning, light and airy master bedroom with 2 windows to front elevation. - Bedroom 2
- 4.04m x 3.84m (13'3" x 12'7")
Generous double bedroom with window to front elevation. - Bedroom 3
- 4.7m x 2.77m (15'5" x 9'1")
Spacious double bedroom with windows to front and side elevations. - Bedroom 4
- 3.8m x 3.1m (12'6" x 10'2")
Dual aspect double bedroom, with windows to side and rear elevations. - Bedroom 5
- 2.72m x 2.64m (8'11" x 8'8")
Window to front elevation. - Bathroom
- 3.4m x 2.82m (11'2" x 9'3")
A fitted suite comprising panel bath with shower attachment, separate large walk in shower cubicle with jacuzzi setting, bidet, close-coupled WC, pedestal wash hand basin and heated towel rail. Useful wall and base mounted storage units. Window to rear elevation. - Shower Room
- 1.57m x 1.47m (5'2" x 4'10")
A matching 3 piece suite comprising shower cubicle with shower over, close coupled WC, pedestal wash hand basin and heated towel rail. Access to airing cupboard. - Outside
- The property is approached via its own entrance drive, which wraps around the manor providing extensive off road parking and giving access to the traditional cob and stone outbuildings. To the front of the property there is an area laid to lawn, accessed via granite steps and a stone chip path, which has been decorated with well stocked borders containing a variety of mature flowers and shrubs. Within the garden there is a fishpond with bridge over, and timber barn which is used as a BBQ area with a stunning clematis covered pergola. The pond feeds a waterfall that leads to another fish and lily pond, with adjacent slate patio area, that then extends to another larger pond with island. Beyond the large pond there is a paddock, enjoying lovely views of the valley and the surrounding countryside, with distant views of Dartmoor. The paddock is bordered by a pretty stream which eventually connects to the River Tamar. To the rear of the manor there is a beautiful traditional cob and stone Barn, which is separated into 4 sections. The seller is currently using the barn for a variety of uses including games room, store, workshop and general store. Subject to gaining the necessary consents, this building is thought to be suitable for conversion into an additional dwelling or holiday cottage. Adjoining the barn is a further paddock, all the land together extends to approx. 4.7 acres in total. A further area to the side of the property, previously uses as a vegetable garden, with a polytunnel and orchard planted with a variety of fruit trees.
- Services
- Mains water and electric. Private drainage via a septic tank. Oil fired central heating, supplying the underfloor heating and radiators.
- EPC Rating
- EPC rating TBC.
- Council Tax Banding
- Band 'D' (please note this council band may be subject to reassessment).
Brochure (PDF 4.8MB)
Contact Us
Request a viewing for ' North Tamerton, Holsworthy, EX22 6RL '
If you are interested in this property, you can fill in your details using our enquiry form and a member of our team will get back to you.










