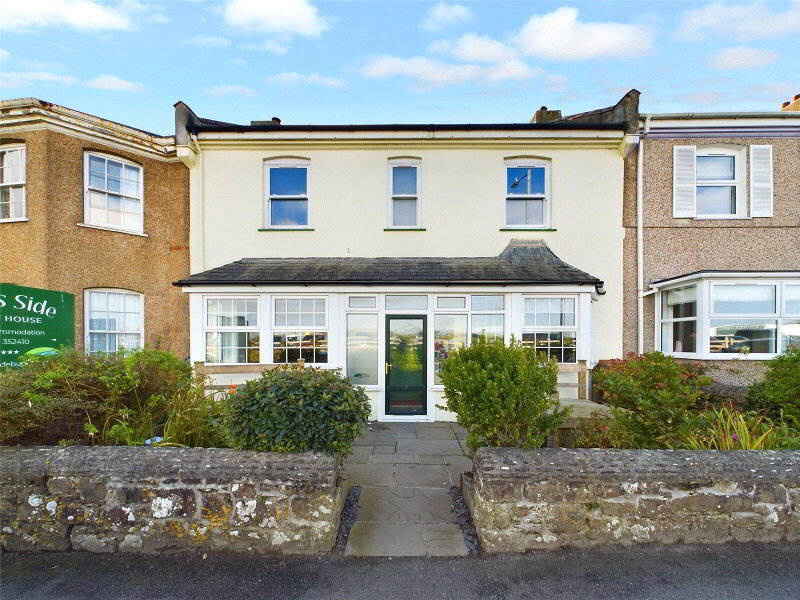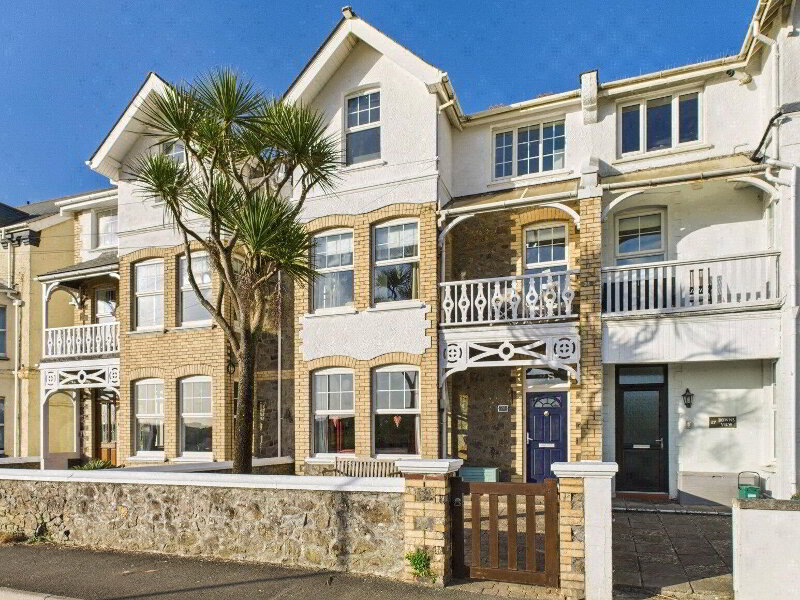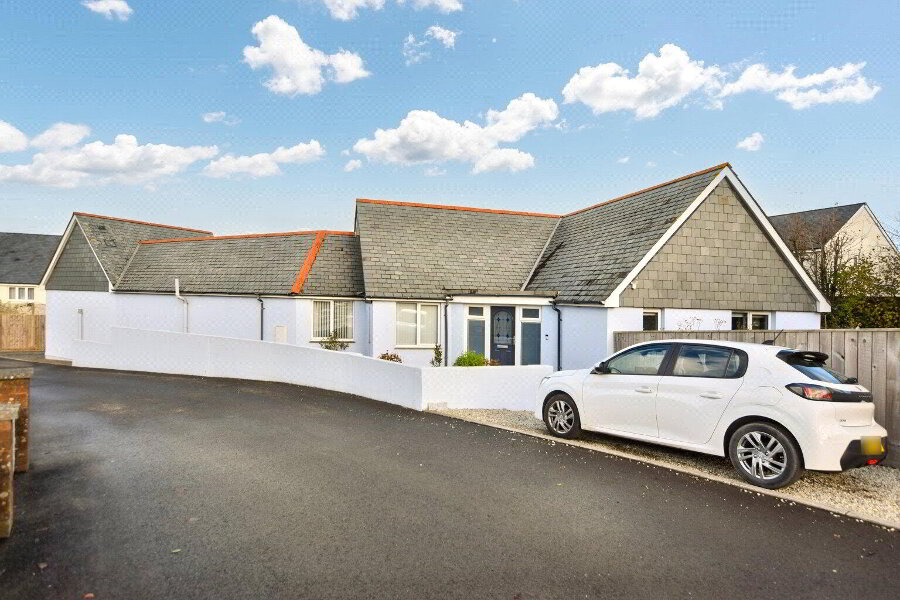This site uses cookies to store information on your computer
Read more
What's your home worth?
We offer a FREE property valuation service so you can find out how much your home is worth instantly.
- •5 BEDROOMS (2 ENSUITE) WITH LOFT ROOM
- •3 RECEPTION ROOMS
- •SUPERBLY PRESENTED DETACHED RESIDENCE
- •VERSATILE AND SPACIOUS ACCOMMODATION THROUGHOUT
- •AMPLE OFF ROAD PARKING
- •GARAGE
- •LANDSCAPED FRONT AND REAR GARDENS
- •SUPERB VIEWS ACROSS BUDE AND COUNTRYSIDE TO REAR
- •VIRTUAL TOUR AVAILABLE UPON REQUEST
- •AVAILABLE WITH NO ONWARD CHAIN
Additional Information
An exciting opportunity to acquire this spacious detached house enjoying pleasant views and set in a fantastic position close to the beaches, canal and coastal paths. Superbly presented throughout the residence offers versatile and spacious accommodation throughout with 5 bedrooms (2 en-suite) enjoying fantastic views over Bude and the surrounding countryside. The property would be well suited as a main residence but could equally be attractive as a second home/investment property. Ample off road parking with garage, front and enclosed rear landscaped gardens. Properties of this size and scope on this sought after road are a rarity with an early appointment highly recommended to avoid disappointment. Available with no onward chain. EPC rating D. Council Tax Band TBA.
EPC rating TBC.
- Conservatory
- 9.78m x 2.1m (32'1" x 6'11")
An impressive light entrance area with double glazed windows overlooking the front elevation of the residence. Double glazed French doors to: - Reception Hall
- 4.04m x 2.97m (13'3" x 9'9")
Staircase leading to first floor landing. Built in under stair cupboard. Door to Lounge/Sitting Room. Door to: - Shower Room
- 1.8m x 1.52m (5'11" x 4'12")
Enclosed shower cubicle with mains fed shower over, vanity unit with inset wash hand basin, low flush WC, heated towel rail, frosted double glazed window to side elevation. - Sitting Room
- 5.16m x 3.53m (16'11" x 11'7")
Window to rear elevation. - Lounge
- 4.8m x 4.5m (15'9" x 14'9")
Dual aspect reception room with stone feature fireplace housing electric fire, window to rear elevation and bi-fold doors to terraced patio seating area enjoying superb views across Bude. Sliding door to: - Dining Room
- 6.17m x 3.53m (20'3" x 11'7")
Large reception area with ample space for dining table and chairs. Bi-fold doors to Conservatory. - Kitchen/Breakfast Room
- 6.3m x 2.97m (20'8" x 9'9")
A large superb fitted kitchen comprising a range of base and wall mounted units with work surfaces over incorporating inset 1 1/2 stainless steel Reginox sink with cut drainer grooves, space for range style cooker with extractor hood over, integrated Siemens dishwasher, space and plumbing for washing machine, recess for tall fridge freezer and useful breakfast bar. Window to rear elevation and window and door leading to Conservatory. - First Floor Landing
- Split Level landing. Loft access with fitted ladder.
- Bedroom 1
- 6.17m x 3.53m (20'3" x 11'7")
Generous double bedroom with window to rear elevation enjoying a superb outlook across Bude and the surrounding countryside towards Marhamchurch. Large built in wardrobes with fitted mirrors. - Ensuite
- 1.8m x 1.52m (5'11" x 4'12")
Enclosed shower cubicle with electric Triton shower over, low flush WC, vanity unit with wash hand basin, heated towel rail and Frosted double glazed window to rear elevation. - Bedroom 2
- 4.24m x 3.1m (13'11" x 10'2")
Double bedroom with window to front elevation. Door to: - Ensuite Shower Room
- 1.2m x 3.07m (3'11" x 10'1")
Large enclosed shower cubicle with mains fed shower over, vanity unit with inset wash hand basin, low flush WC, heated towel rail and frosted double glazed window to rear elevation. - Bedroom 3
- 4.01m x 3.07m (13'2" x 10'1")
Large double bedroom with built in wardrobes and window to front elevation. - Bedroom 4
- 3.5m x 3.4m (11'6" x 11'2")
Double bedroom with bay window to rear elevation enjoying superb views across Bude. - Bedroom 5
- 2.92m x 2.03m (9'7" x 6'8")
Window to front elevation. - Bathroom
- 1.75m x 2.67m (5'9" x 8'9")
P shaped enclosed panel bath with mixer taps and mains fed shower over, pedestal wash hand basin, low flush WC, heated towel rail. Frosted double glazed window to front elevation. - Second Floor
- Currently accessed via a loft ladder but previously had a staircase leading to it which could be utilised to provide further accommodation.
- Loft Room
- Useful built in storage cupboards and under eaves storage. Wall mounted gas boiler. Cupboard access to large loft storage area part boarded. Velux window to rear elevation.
- Outside
- The residence is accessed via an entrance driveway providing ample off road parking and access to the garage. Front gardens are well maintained and laid to lawn with flower beds providing delightful borders and a range of mature shrubs and palm trees. Pedestrian access to the side leads to the pleasant rear gardens laid principally to lawn with a patio path leading to a terraced patio area adjoining the residence with a glass and marine stainless steel balustrade enjoying elevated views across Bude. An additional patio area is positioned in the corner of the garden providing an ideal spot for al fresco dining.
- Garage
- 5.64m x 3.05m (18'6" x 10'0")
Up and over electric remote control door, power and light connected. Windows and door to rear elevation. - Services
- Mains gas, electric, water and drainage.
- Council Tax
- Band TBA
- EPC
- Rating TBC
Brochure (PDF 3.6MB)
Contact Us
Request a viewing for ' Bude, EX23 8LR '
If you are interested in this property, you can fill in your details using our enquiry form and a member of our team will get back to you.










