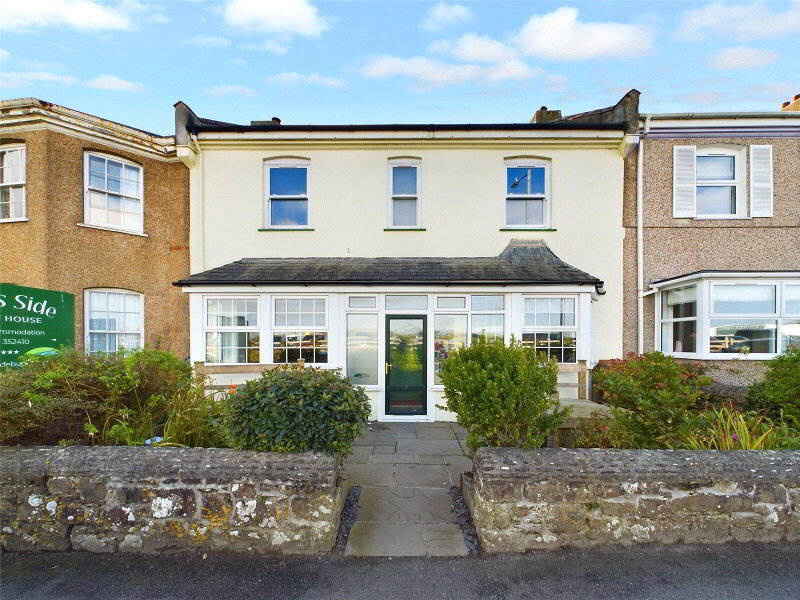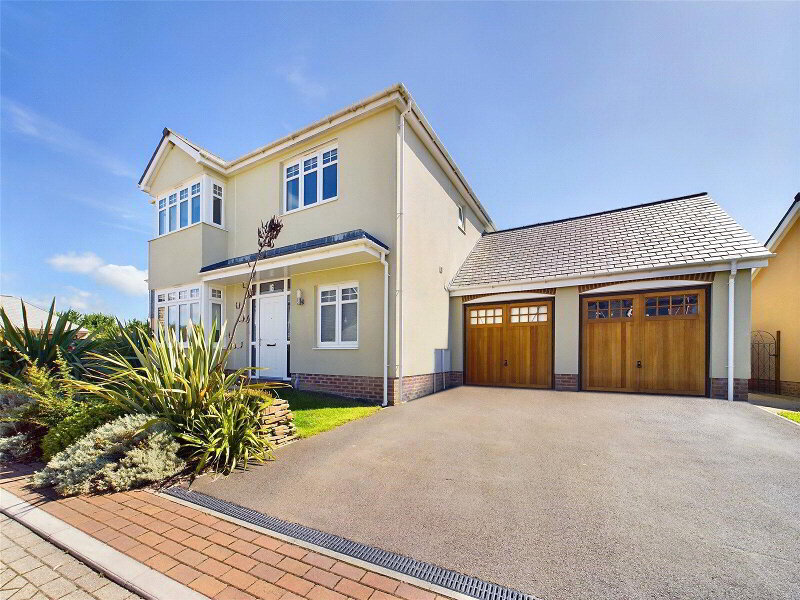This site uses cookies to store information on your computer
Read more
Stratton Road, Bude, EX23 8AQ
Get directions to
, Stratton Road, Bude EX23 8AQ
What's your home worth?
We offer a FREE property valuation service so you can find out how much your home is worth instantly.
- •3 BEDROOM MAIN HOUSE
- •2/3 BEDROOM ADJOINING ANNEX
- •OFF ROAD PARKING
- •EXTENSIVE AND WELL TENDED GARDENS
- •PLEASANT AND CONVENIENT LOCATION
- •WALKING DISTANCE OF LOCAL SCHOOLS AND AMENITIES
- •GAS CENTRAL HEATING
Additional Information
An exciting opportunity to acquire this well presented 3 bedroom main house with an adjoining 2/3 bedroom annexe occupying a generous sized plot of 1/3 an acre and situated in this convenient location within walking distance to local amenities and primary/secondary schools. This timber frame property was built approximately 25 years ago by the current vendors, offering spacious and versatile accommodation throughout and benefiting from gas central heating, UPVC double glazing and extensive off road parking. EPC rating TBC. Council Tax band E.
- Entrance Hall
- 4.06m x 4.14m (13'4" x 13'7")
Light and airy entrance hall with exposed beams and built in airing cupboard. - Kitchen/Dining Room
- 3.66m x 4.24m (12'0" x 13'11")
Range of base mounted units with work surfaces over incorporating composite sink/drainer with mixer tap over. Built in dishwasher. Space for fridge-freezer. Walk in pantry. Ample space for dining table and chairs. Dual aspect windows to side and rear elevations. Door leading to: - Utility Room
- 2.6m x 2.16m (8'6" x 7'1")
Range of base mount units with work surfaces over incorporating a stainless steel sink/drainer with mixer tap over. Space and plumbing for under counter washing machine and tumble dryer. Door leading to rear enclosed gardens. - Study
- 1.98m x 1.88m (6'6" x 6'2")
Window to front elevation. - Living Room
- 8.56m x 3.48m (28'1" x 11'5")
A light and airy room comprising of a contemporary freestanding wood burner with feature slate back. Window to front elevation with sliding door leading to enclosed rear gardens. - Hallway
- Doors leading to Bedroom 1 and Bathroom. Window to rear elevation.
- Bedroom 1
- 3.5m x 3.48m (11'6" x 11'5")
Double bedroom with built in wardrobes. Window to rear elevation overlooking to the gardens. - Bathroom
- 2.46m x 1.73m (8'1" x 5'8")
Comprising an enclosed panel bath with mains fed mixer taps over, close coupled WC and vanity unit with inset wash hand basin. - Shower Room
- 1.75m x 1.98m (5'9" x 6'6")
Modern fitted suite comprising an enclosed shower cubicle with mains fed drench shower over, close coupled WC and vanity unit with inset wash hand basin. Heated towel rail. Opaque window to side elevation. - Bedroom 2
- 3m x 3.38m (9'10" x 11'1")
Window to rear elevation - Bedroom 3
- 2.97m x 3.63m (9'9" x 11'11")
Window to rear elevation. - Annex
- Open Plan Kitchen/ Dining/ Living Area
- 5.64m x 5.38m (18'6" x 17'8")
A fitted range of wall and base mounted units with work surfaces over incorporating stainless steel sink/drainer with mixer taps over. Built in dishwasher. Under counter space for fridge. Space and plumbing for under counter washing machine. Ample space for living suite and dining table and chairs. Doors leading to garden and parking area. Windows to rear and side elevations. Stairs leading to first floor landing. - Bedroom 3/ Snug
- 2.74m x 1.93m (8'12" x 6'4")
Window to side elevation. - First floor landing
- Airing cupboard.
- Bedroom 1
- 3.56m x 2.64m (11'8" x 8'8")
Double bedroom with walk-in wardrobe. Window to side elevation. - Bedroom 2
- 2.64m x 2.29m (8'8" x 7'6")
Window to side elevation. - Bathroom
- 2m x 1.73m (6'7" x 5'8")
Comprising an enclosed panel bath with mains fed shower over, close coupled WC and pedestal hand wash basin. Heated towel rail. Access to loft. - Outside
- To the front of the property there is a gravelled area with off street parking and large vehicle double gates leading to a gravel driveway providing further off street parking. The driveway sweeps around to the extensive beautifully landscaped gardens with a well-stocked variety of mature shrubs and flowers providing privacy. The generous plot is approximately 0.37 acres with slate pathways meandering throughout the large gardens which have been designed by the current owners to provide privacy and with various seating areas providing an ideal spot for al fresco dining. A plum slate chipping pathway leads to a further enclosed section of garden with a useful shed and a 1 berth static caravan. The adjoining annex comprises of its own brick paved off road parking space to the front with an enclosed separate low maintenance garden.
- Services
- Mains gas, electric and drainage
- EPC Rating
- TBC.
- Council Tax Band
- E.
Brochure (PDF 3.2MB)
Contact Us
Request a viewing for ' Stratton Road, Bude, EX23 8AQ '
If you are interested in this property, you can fill in your details using our enquiry form and a member of our team will get back to you.










