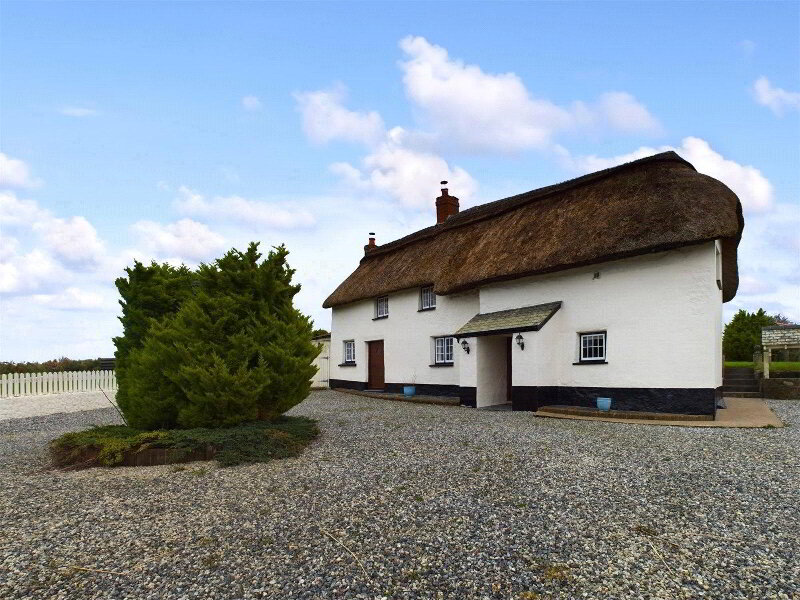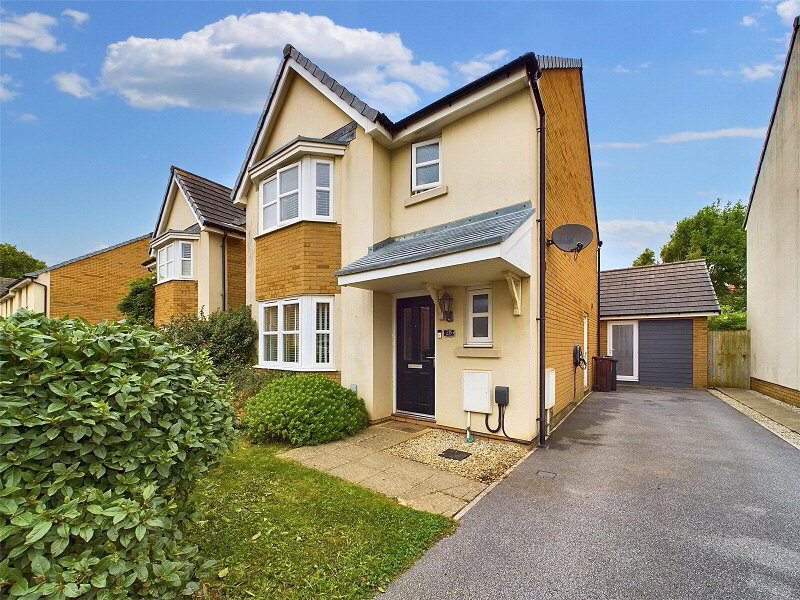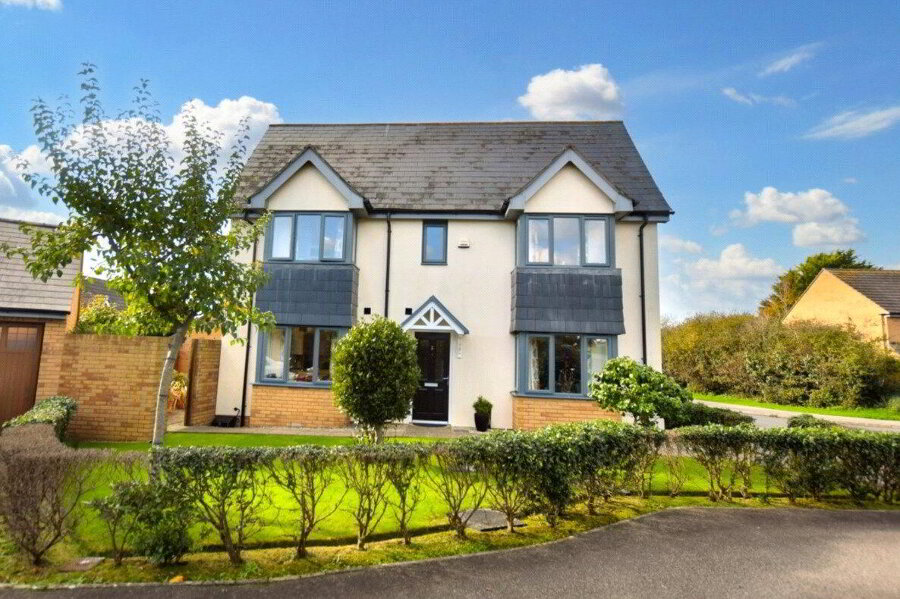This site uses cookies to store information on your computer
Read more
Kilkhampton, Bude, EX23 9RF
Get directions to
, Kilkhampton, Bude EX23 9RF
What's your home worth?
We offer a FREE property valuation service so you can find out how much your home is worth instantly.
- •This home includes silestone worktop + £5,000 to spend on upgrades & extras.
- •Modern style kitchen & high spec SMEG appliances
- •Ensuite to master bedroom, with 10" monsoon showerhead
- •Built-in wardrobe to master bedroom
- •CAT6 cabling for ultimate connectivity & HIVE controlled heating system
- •GARAGE & off-road parking for 2-3 cars
- •GARDEN with oversized patio running the full width of the house
- •Air source heat pump & UNDERFLOOR HEATING to ground floor
- •Well-considered storage throughout, including bespoke understairs pull-outs
- •10-year NHBC warranty
Additional Information
*This home includes silestone worktop + £5,000 to spend on upgrades & extras.*
Rose Cottage - Plot 30 is a beautifully built, detached Georgian inspired new home by local homebuilder, bunnyhomes. With MODERN KITCHEN, Classic double doors to GARDEN, master bed ENSUITE, plus UNDERFLOOR HEATING & well-considered STORAGE, CAT6 CABLING and OFF-ROAD PARKING. EPC Rating - TBC. Council Tax Band - TBC.
*This home includes silestone worktop + £5,000 to spend on upgrades & extras.*
Rose Cottage - Plot 30 is a beautifully built, detached Georgian inspired new home by local homebuilder, bunnyhomes.
- Rose Cottage
- A delightful detached 3-bedroom home, thoughtfully designed with a well-considered layout. Beautifully crafted, our Georgian-inspired ROSE COTTAGE features large symmetrical windows of the era and an elegant hand-made porch. Designed to capture the best of traditional home building injected with the essentials of modern-day living. Rose Cottage boasts CAT6 cabling into all the main rooms so you're super connected. Fuelled by the latest technology air source heat pump, with HIVE controlled heating, underfloor heating extends throughout downstairs. Downstairs, the open plan kitchen/diner is fitted with solid surfaces and a range of high-spec integrated Smeg appliances such as a single oven, induction hob, integrated extractor, fridge freezer and dishwasher, modern style kitchen, Silestone countertops, Franke undercounter 1.5 bowl sink with pull-out spray tap. It also boasts a separate utility cupboard especially designed to house your washing machine and tumble dryer. Upstairs the master bedroom benefits from an ensuite with shower enclosure while the remaining bedrooms share the family bathroom, all furnished with Villeroy & Boch sanitaryware and Porcelanosa tiling. With lots of thoughtfully designed storage throughout, including bespoke understairs pull-outs, Rose Cottage is the perfect family home. Classic double doors take you outside to the GARDEN with generous patio area. Rose Cottage also has its own garage and off-road parking for 2-3 cars.
- Kitchen/Dining
- 2.62m x 5.61m (8'7" x 18'5")
- Living room
- 4.67m x 3m (15'4" x 9'10")
- Powder Room
- 1.8m x 0.9m (5'11" x 2'11")
- First Floor Landing
- Bedroom 1
- 2.74m x 3.35m (8'12" x 10'12")
- Ensuite
- 1.65m x 2.67m (5'5" x 8'9")
- Bedroom 2
- 2.6m x 3.1m (8'6" x 10'2")
- Bathroom
- 1.68m x 2m (5'6" x 6'7")
- Bedroom 3
- 1.98m x 3.15m (6'6" x 10'4")
- bunnyhomes Brochures
- Please click the link below to find out more - https://issuu.com/bunnyhomesbrochures
Brochure (PDF 754.2KB)
Contact Us
Request a viewing for ' Kilkhampton, Bude, EX23 9RF '
If you are interested in this property, you can fill in your details using our enquiry form and a member of our team will get back to you.










