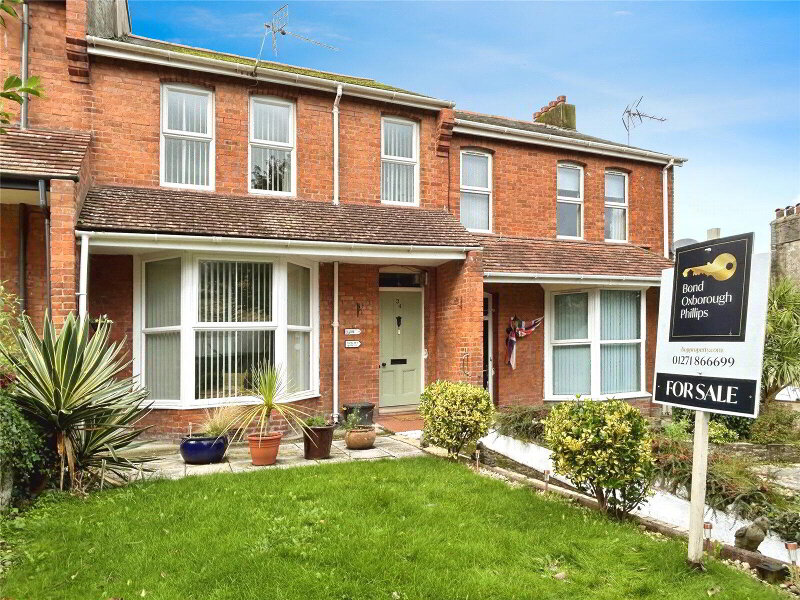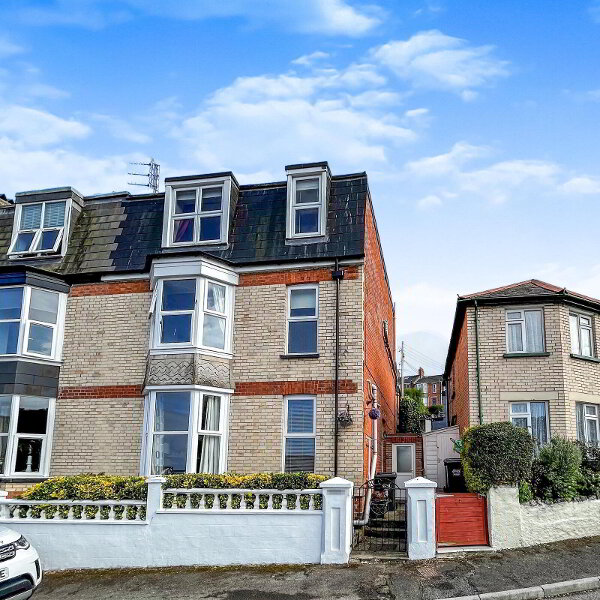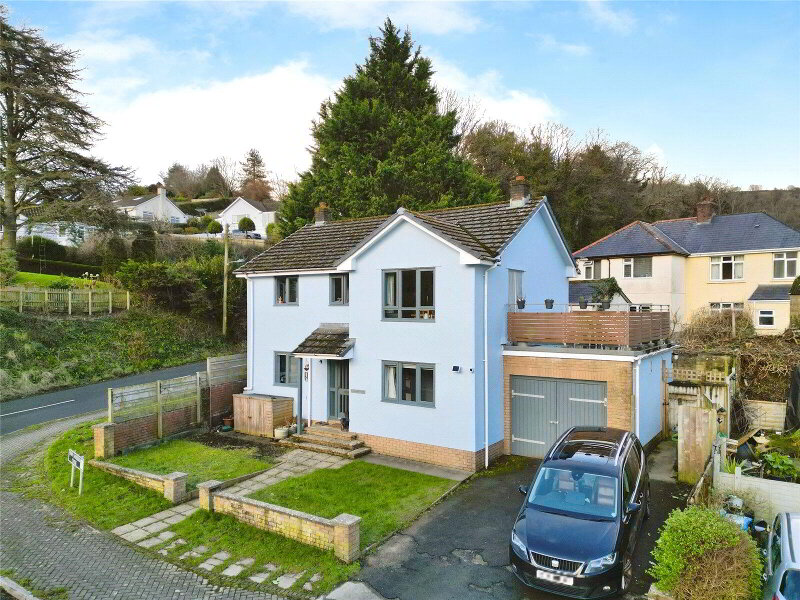This site uses cookies to store information on your computer
Read more
What's your home worth?
We offer a FREE property valuation service so you can find out how much your home is worth instantly.
- •Four spacious bedrooms
- •Period features
- •Tiered garden
- •BBQ area
- •Off-road parking for 2 cars
- •Prime location
- •Close to amenities
- •Potential annex (STPP)
Additional Information
The chance has arisen to purchase an incredibly versatile and spacious Victorian property boasting period features and off-road parking for two cars. Arranged over three floors and benefitting from a pleasant garden, from which gorgeous sea views can be enjoyed, feature fireplace and UPVC double glazing, this property would make a charming home! The property is also fitted with a newly installed combination boiler supplying domestic hot water and gas central heating. The accommodation comprises: three/four bedrooms, lounge, dining room, office/reception room, conservatory, two bathrooms and additional WC.
The property is also fitted with a combination boiler suppling domestic hot water and gas central heating. The accommodation comprises of: four bedrooms, lounge, dining room, bedroom four/office, conservatory, three bathrooms and additional WC. The property would suit an array of purchasers and warrants an immediate internal inspection to avoid disappointment.
- Main Entrance
- Door leading to:
- Entrance Porch
- Wall-mounted electric box, original Victorian mosiac tiled flooring, door leading to:
- Lounge
- 5.03m x 15 (16'6" x 49'3")
UPVC double glazed Bay window to front elevation, original Victorian fire place, original ceiling rose, cornicing, two radiators. - Bedroom Four/Office
- 5.18m x 4.72m (16'12" x 15'6")
UPVC double glazed window to side elevation, UPVC door leading to rear, cornicing, two radiators, under stairs storage. - Dining Room
- 4.04m x 3.1m (13'3" x 10'2")
UPVC double glazed window to rear elevation, radiator, cornicing, - Main Bathroom
- 2.26m x 2.06m (7'5" x 6'9")
UPVC double glazed window to side elevation. Fitted with wall-mounted sink, panel bath with mixer shower head over, low level W.C, radiator. - Store Room
- 2.44m x 2.06m (8'0" x 6'9")
Partly glazed Sash window to rear elevation, radiator. - First Floor Landing
- Door leading to:
- Kitchen/Diner
- 4.72m x 3.12m (15'6" x 10'3")
UPVC double glazed windows to rear and side elevation. Fitted with a range of built in base and wall mounted units, integrated gas hob with extractor hood, integrated electric oven, radiator, integrated fridge freezer, tiled splash backing down lighters, cornicing, French doors leading to. - Conservatory
- 3.1m x 2.46m (10'2" x 8'1")
UPVC double glazed windows surround with UPVC double glazed door to side elevation. - Utility Room/Laundry
- UPVC double glazed to front elevation, combination boiler supplying gas central heating and domestic hot water, radiator, space for washing machine/tumble dryer.
- Bathroom
- 3.1m x 2.72m (10'2" x 8'11")
UPVC double glazed window to rear elevation, bath with mixer tap shower over, low level push button WC, shaver points, unit sink. - WC
- UPVC double glazed window to side elevation, pedestal wash hand basin, low level WC, radiator, tiled walls cornicing.
- Cloakroom
- 2.44m x 2.06m (8'0" x 6'9")
Radiator, cornicing, power points. - Master Bedroom
- 5.03m x 3.66m (16'6" x 12'0")
UPVC double glazed window to front elevation, radiator, cornicing, original Victorian fire place, ceiling rose. - Bedroom Two
- 5.03m x 3.66m (16'6" x 12'0")
UPVC double glazed window to front elevation, built in black out blinds, built in desk with over desk spot lights, two radiators, cornicing. - Second Floor Landing
- Door leading to:
- Jack and Jill Ensuite
- 1.98m x 1.9m (6'6" x 6'3")
Pedestal sink, electric shower, low level WC, shaver points, extractor fan. - Bedroom Three
- 4.47m x 2.77m (14'8" x 9'1")
UPVC double glazed window to rear elevation, radiator, built in drawers and cupboard, cornicing. - Outside
- Tiered garden with two decked areas from which sea views across to the Welsh coastline can be enjoyed, off-road parking for two vehicles, wooden clad breeze block shed with power and light connected.
- Agents Notes
- A freehold traditional brick & stone construction property with slate roof situated in a very low flood risk area. Mains supply connection for all services of gas, electric and water with reasonable broadband speed with a superfast at 80 mps and mobile services coverage. There is currently no planning in place on the property or near by neighbours, along with property offering no shared access or right of ways. Council tax band: C Energy Performance Rating of D.
Contact Us
Request a viewing for ' Ilfracombe, EX34 8EG '
If you are interested in this property, you can fill in your details using our enquiry form and a member of our team will get back to you.










