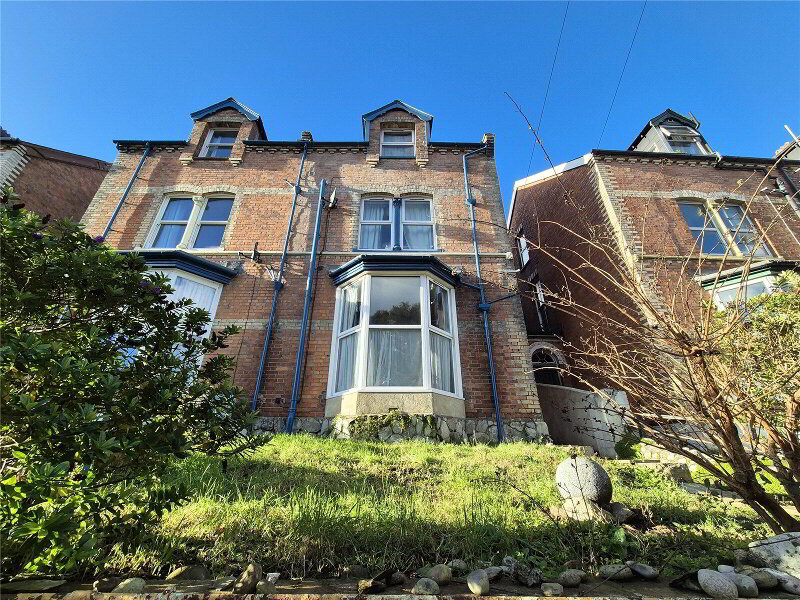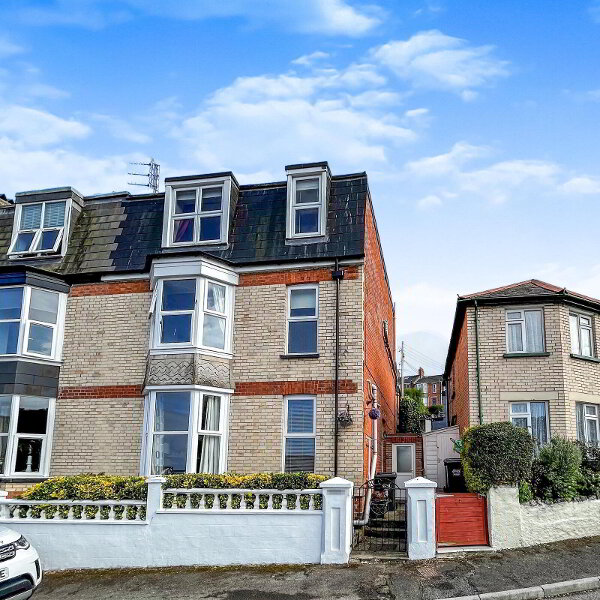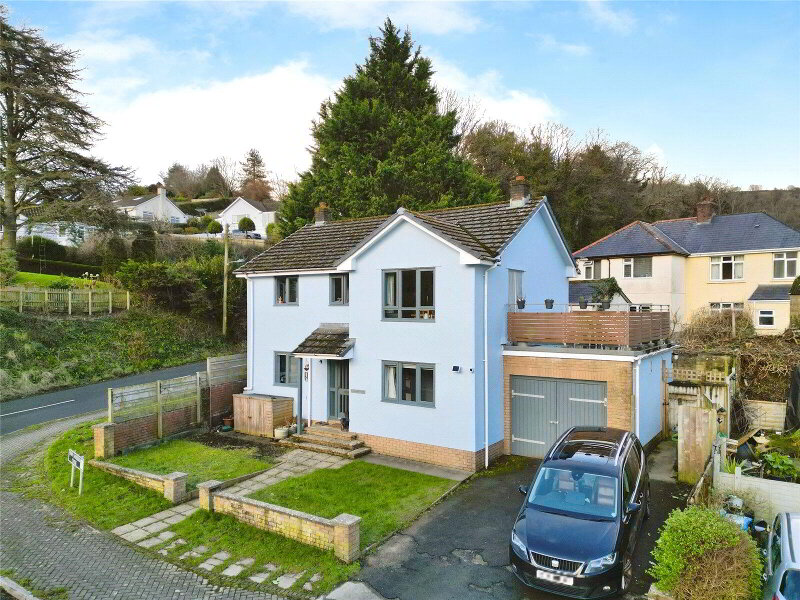This site uses cookies to store information on your computer
Read more
What's your home worth?
We offer a FREE property valuation service so you can find out how much your home is worth instantly.
- •Immaculate terraced property
- •Beautiful garden with BBQ area to rear
- •Feature fireplaces
- •Period tiled flooring
- •Spacious bedrooms
- •Light-filled third bedroom
- •Open dining kitchen
- •Two charming reception rooms
- •Near walking routes
Additional Information
This immaculate, terraced property features features views towards The Torrs, three spacious bedrooms, charming period details such as feature fireplaces and tiled flooring, and a beautiful garden with a BBQ area, making it an ideal home for families and couples, further enhanced by its light-filled kitchen with open dining space and two characterful reception rooms.
For sale is this immaculate, terraced property that offers an ideal home for families and couples alike. The house boasts an array of unique features, including views from the rear of the property towards Torrs Park, a garden ideal for a BBQ area, feature fireplaces, and period tiled flooring that adds a touch of historical charm.
The property provides spacious accommodation, with four bedrooms presenting a comfortable living space. Three bedrooms are generously sized doubles, while bedroom four is a single and currently being used as a dressing room, the bedrooms are bathed in natural light, contributing to a warm and inviting atmosphere.
The heart of the home, the kitchen, allows for an open dining space and has room for a range cooker. It is also filled with natural light, making it a perfect spot for family dinners and entertaining guests.
Further enhancing the living space are two reception rooms, each with their own charm. The lounge features a fireplace with a open fire, ideal for those colder nights. The dining room boasts a feature fireplace, adding to the character of the house.
Located near walking routes, this property offers a perfect balance of comfortable indoor living and outdoor exploration. A viewing is highly recommended to fully appreciate this well-presented home.
- Main Entrance
- Door leading to;
- Entrance Porch
- Dado rail, cupboard housing meters, partly glazed door leading to;
- Entrance Hall
- Stairs leading to upper floor, radiator, useful under stairs storage, doors leading to;
- Lounge
- UPVC double glazed Bay window to front elevation, feature fireplace with open fire, double radiator, exposed floorboards, ceiling coving, picture rail and ceiling rose.
- Dining Room
- UPVC double glazed window to rear elevation, feature fireplace, recess with shelving, ceiling coving, picture rail, ceiling rose and radiator.
- Kitchen
- UPVC double glazed window and to rear and side elevation, tiled flooring, a range of wall and base units with work surface over, Belfast sink inset to work surface, plumbing and space for washing machine, space for 7 ring gas Range with hood over, tiled splash backing, radiator wall mounted condensing boiler suppling domestic hot water and gas central heating, plumbing and space for dishwasher, space for fridge freezer.
- First Floor
- Landing
- Skylight, door leading to;
- Bathroom
- UPVC double glazed opaque window to side elevation, three piece suite comprising panel bath with shower over, low level push button W.C., pedestal wash hand basin, tiled splash backing and radiator.
- Bedroom One
- UPVC double glazed window to front elevation, ceiling coving, picture rail, exposed floorboards, radiator.
- Bedroom Two
- UPVC double glazed window to rear elevation with views towards the Torrs, feature fireplace, ceiling coving, picture rail.
- Bedroom Three
- UPVC double glazed window to rear elevation enjoying views across the Torrs ,ceiling coving, radiator.
- Bedroom Four
- UPVC double glazed window to front elevation, radiator, exposed floorboards, ceiling coving, picture rail.
- AGENTS NOTES
- Council Tax Band B (NDDC) Energy Performance Rating is D. Constructed from traditional brick. Equipped with essential mains utilities including water, gas and electricity. This property is very low flood risk and is readily connected to mobile and broadband services. Additionally, there are no current outstanding planning applications for this property or the neighbouring properties.
Contact Us
Request a viewing for ' Ilfracombe, EX34 8DR '
If you are interested in this property, you can fill in your details using our enquiry form and a member of our team will get back to you.










