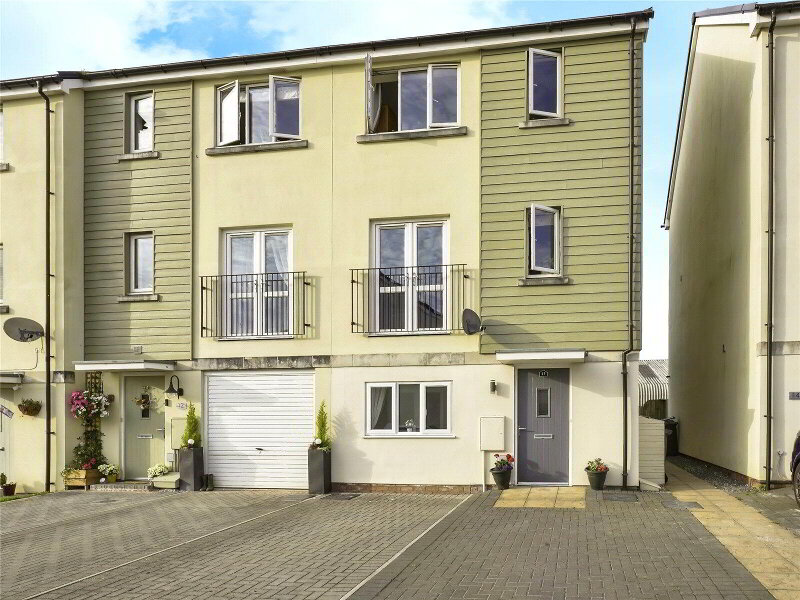This site uses cookies to store information on your computer
Read more
What's your home worth?
We offer a FREE property valuation service so you can find out how much your home is worth instantly.
- •5 Bedrooms
- •Countryside and seaviews
- •Spacious across three floors
- •Current holiday home
- •Two Bathrooms
- •Snug room
- •On road street parking
- •Outskirts of the town
- •Council tax band; Exempt
Additional Information
An immaculately presented substantial five bedroom semi-detached property with stunning sea views. This property offers four double bedrooms, three bathrooms, three reception rooms and a private rear garden. This property is ideal for a family home, an investment property or even a holiday home. An internal viewing is highly recommended.
This home is in immaculate condition in the popular Chambercombe area, boasting four double bedrooms and one single bedroom, three reception rooms, three bathrooms, amazing sea views from two of the bedrooms and the living room. This property is ready to move into and has been an ideal investment property for the current owners, but could be a great family home as well.
- Main Entrance
- Hallway
- Vinyl flooring, double radiator, door leading to;
- Kitchen
- 3.2m x 2.1m (10'6" x 6'11")
UPVC double glazed window to front elevation, shutter blinds, radiator, vinyl flooring, mixture of eye and base level units. 4 ring gas hob, stainless steel sink with drainer, space for washing machine, fridge, built in electric oven. - Living Room
- 4.88m x 3.89m (16'0" x 12'9")
UPVC double glazed bay window to front elevation, with sea views, radiator, gas fire place. - Dining Room
- 3.96m x 3.5m (12'12" x 11'6")
UPVC double glazed window to rear elevation, double radiator, storage cupboards, feature fire place. - Snug
- 2.72m x 2.03m (8'11" x 6'8")
UPVC double glazed window to side and rear elevation, UPVC double glazed door to garden, radiator, vinyl flooring. - First Floor
- Hallway
- 3.5m x 2.2m (11'6" x 7'3")
Double radiator, doors leading to; - Bedroom One
- 4.98m x 3.86m (16'4" x 12'8")
UPVC double glazed bay window to front elevation, sea views, fire place, built in wardrobe, double radiator. - Bedroom Two
- 4.34m x 3.9m (14'3" x 12'10")
UPVC double glazed window to rear elevation, double radiator, small fire place, vanity sink. - Bathroom
- 3.15m x 2.2m (10'4" x 7'3")
UPVC double glazed window to rear elevation with privacy glass, radiator, tiled flooring, wash hand basin with tiled surround, low level WC, walk in shower. - Bathroom Two
- 1.9m x 2.08m (6'3" x 6'10")
UPVC double glazed window to rear elevation with privacy glass, tiled flooring, radiator, bath with panel suite, low level push button WC, wash hand basin. - Second Floor
- Hallway
- 3.2m x 0.97m (10'6" x 3'2")
UPVC double glazed window to rear elevation, door leading to; - Bedroom Three
- 3.94m x 4.01m (12'11" x 13'2")
UPVC double glazed window to front elevation, roller blinds, small fire place, radiator, incredible sea views. - Bedroom Four
- 3.94m x 4.01m (12'11" x 13'2")
UPVC double glazed window to rear elevation, radiator, built in wardrobe, small fire place, - Bedroom Five
- 3.23m x 2.2m (10'7" x 7'3")
UPVC double glazed window to front elevation, sea views, shutter blinds, radiator. - Shower Room / WC
- 2.2m x 0.97m (7'3" x 3'2")
Heated towel rail, low level push button, wash hand basin, walk in shower, sliding door.
Contact Us
Request a viewing for ' Ilfracombe, EX34 9PJ '
If you are interested in this property, you can fill in your details using our enquiry form and a member of our team will get back to you.








