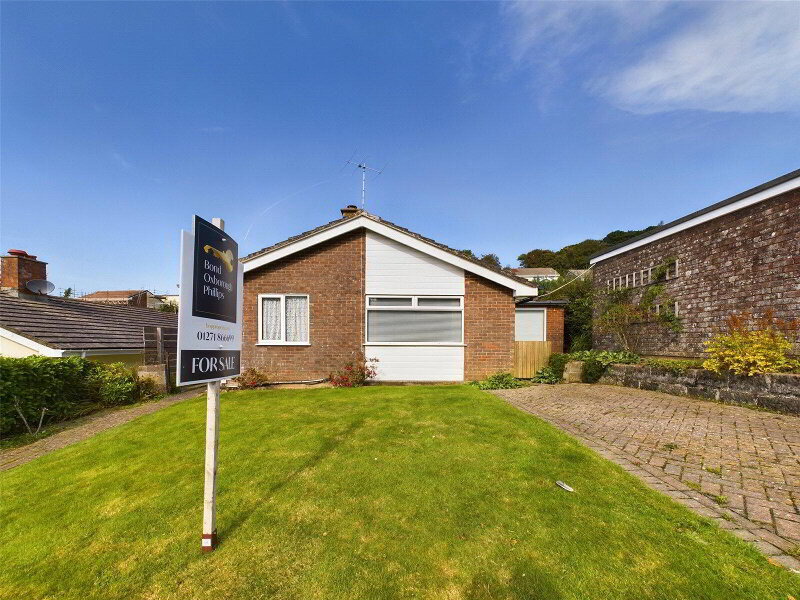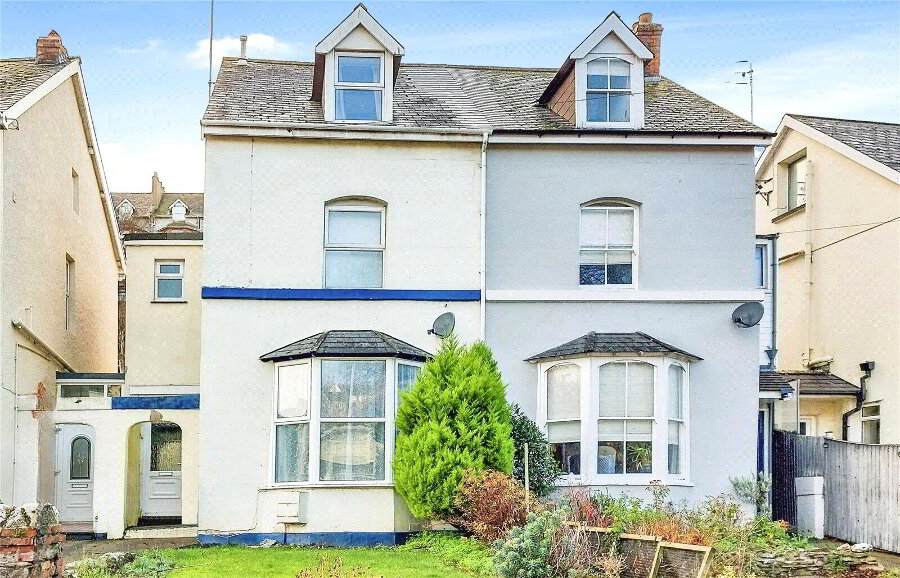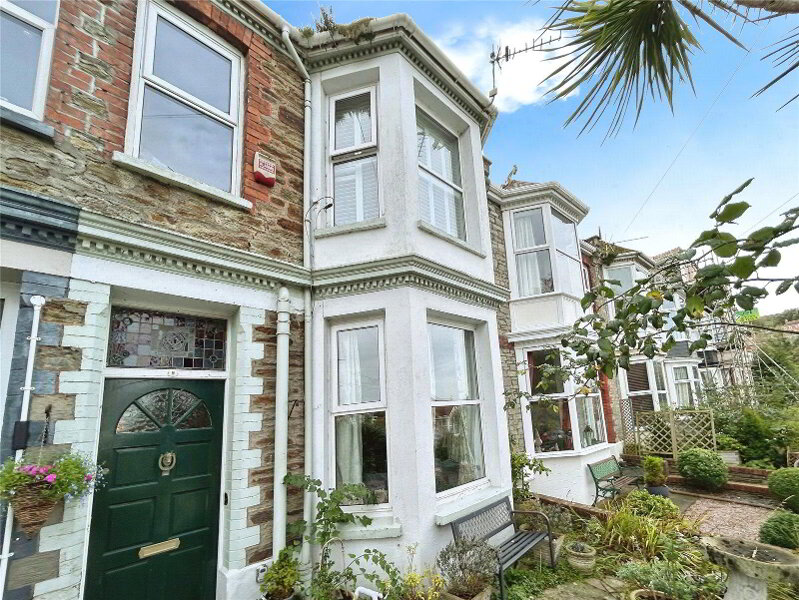This site uses cookies to store information on your computer
Read more
What's your home worth?
We offer a FREE property valuation service so you can find out how much your home is worth instantly.
- •Charming bungalow with potential
- •Beautiful sea views and Torrs vistas
- •Spacious reception rooms with natural light
- •Delightful garden with outdoor entertaining space
- •Well-maintained garden and grounds
- •Convenient garage and driveway
- •Gas central heating and double glazing
- •Utility room and loft access
- •Close to schools, amenities, and walking routes
- •Opportunity to create your dream home
Additional Information
This charming two bedroom bungalow with beautiful sea views offers spacious reception rooms, a delightful garden, and the opportunity to create your dream home.
This charming bungalow is a fantastic opportunity for those seeking a property with potential. Situated in a serene location, the property offers beautiful sea views and picturesque vistas of the Torrs. The bungalow is in need of modernising and updating, allowing the new owners to create their dream home.
As you step inside, you will find two spacious reception rooms, both flooded with natural light. The first reception room boasts large windows, which fill the space with warmth and brightness. The second reception room offers a delightful garden view and provides access to the well-maintained garden, perfect for outdoor entertaining. This room also offers ample dining space, creating a versatile living area.
The kitchen benefits from an abundance of natural light, making it a delightful space to create culinary masterpieces. The property features two double bedrooms, both with an abundance of natural light. The first bedroom also offers the convenience of built-in wardrobes, providing ample storage space.
The bathroom and kitchen offer great potential for improvement and can be transformed into contemporary spaces to suit your personal taste.
Additional features of this property include a garage, driveway, gas central heating, and double glazing. The bungalow also boasts the convenience of a utility room and loft access.
Located close to nearby schools, local amenities, and scenic walking routes, this property offers the perfect balance of tranquillity and convenience.
Don't miss the opportunity to make this bungalow your own and enjoy all it has to offer.
- Main Entrance
- UPVC double glazed door leading to;
- Porch
- 1.32m x 1m (4'4" x 3'3")
Wooden style flooring, wooden door leading to; - Hallway
- Storage cupboard housing water tank, radiator, loft access, doors leading to;
- Lounge
- 4.2m x 3.89m (13'9" x 12'9")
UPVC double glazed window to front elevation with views to towards the Torrs and seaviews across the Welsh coastline and Bristol Channel, radiator, electric fireplace. - Bedroom One
- 3.5m x 2.97m (11'6" x 9'9")
UPVC double glazed window to front elevation with views towards the Torrs, radiator, built-in wardrobes. - Bedroom Two
- 3.43m x 2.97m (11'3" x 9'9")
UPVC double glazed window to rear elevation with views to the garden, radiator, wash hand basin with splash backing. - Bathroom
- 2.54m x 1.65m (8'4" x 5'5")
UPVC double glazed opaque window to rear elevation, three piece suite comprising W.C., wash hand basin, enclosed panel bath with electric wall mounted shower above, partly tiled walls, vinyl style flooring, radiator, wooden panel ceilings and towel rail. - Kitchen
- 2.97mx 2.97m (9'9" x 9'9")
UPVC double glazed window to side elevation, a range of wall and base units with work surface over, stainless steel sink and drainer, space and plumbing for washing machine, fridge freezer, space for four ring electric cooker with hood over, vinyl style wooden flooring, tiled splashback, opening arch to; - Dining Room
- 3.78m x 2.97m (12'5" x 9'9")
UPVC double glazed windows to front and side elevation, vinyl style flooring, built-in storage cupboard, space for table and chairs, radiator and UPVC double glazed door to; - Utility
- 2.26m x 1.02m (7'5" x 3'4")
UPVC double glazed window to side elevation, wooden panel walls and space for tumble dryer. - AGENTS NOTES
- A freehold traditional brick construction property situated in a very low flood risk area. Mains supply connection for all services of gas, electric and water. Offers reasonable broadband and mobile services coverage. There is currently no planning in place on the property or near by neighbours, the property offers no shared access or right of ways on the driveway. Council tax band: C and energy rating of D.
Contact Us
Request a viewing for ' Ilfracombe, EX34 9ND '
If you are interested in this property, you can fill in your details using our enquiry form and a member of our team will get back to you.










