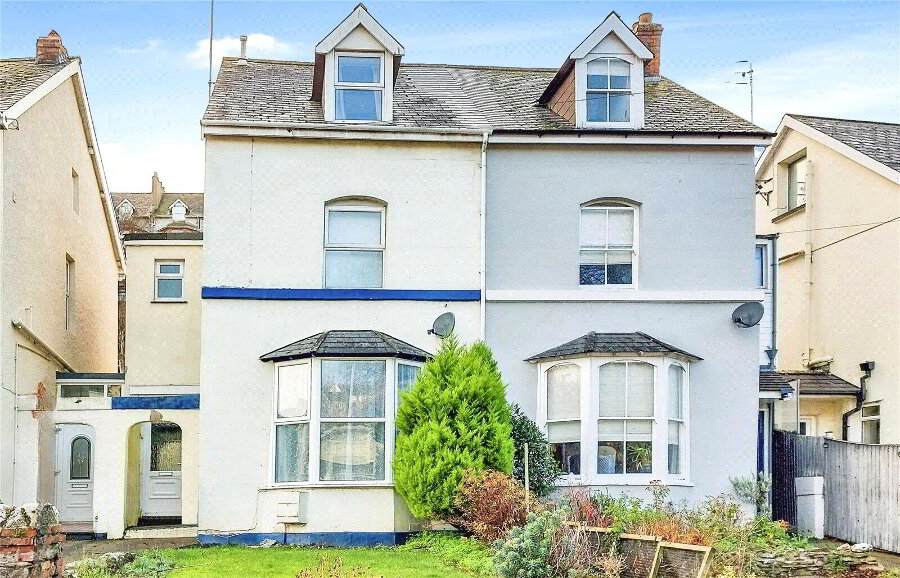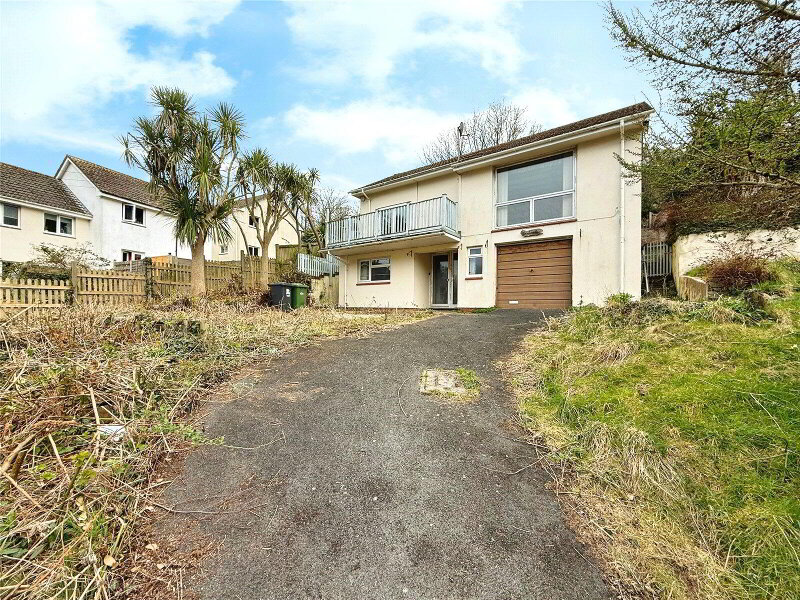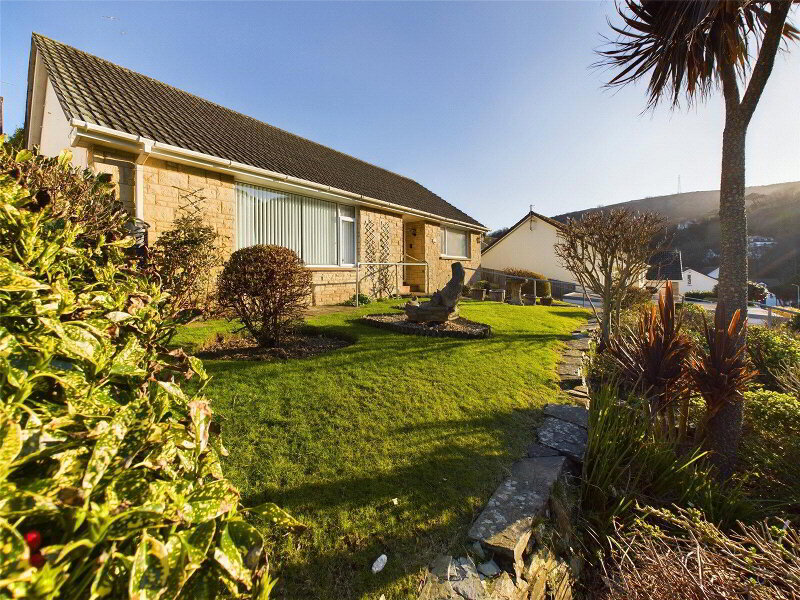This site uses cookies to store information on your computer
Read more
What's your home worth?
We offer a FREE property valuation service so you can find out how much your home is worth instantly.
- •Detached property
- •Quiet, peaceful location
- •Two/Three bedrooms
- •Built-in wardrobes
- •Bright reception room
- •Wood countertops in kitchen
- •Level front garden
- •Gently sloping rear garden
- •Garage and driveway
Additional Information
In need of modernisation, this detached bungalow nestled in a serene residential enclave boasts views of The Torrs. The living space includes a lounge, kitchen, dining room—which can double as a third bedroom—two spacious double bedrooms, a bathroom, and a separate W.C. This property offers a fantastic renovation opportunity to create a chic and comfortable abode. It features a beautifully landscaped garden perfect for relaxation and outdoor gatherings, along with ample parking and a convenient garage. Situated in a highly desirable area with easy access to local amenities, schools, and transport links, this home is ideal for those seeking a peaceful yet accessible lifestyle. Seize the opportunity to transform this property into your dream home with stunning vistas. Contact us today to arrange a viewing.
- Main Entrance
- UVPC double glazed door leading to;
- Entrance Hall
- 2.64m x 0.79m (8'8" x 2'7")
Loft access, door leading to cupboard housing meters, cupboard housing combi boiler supplying hot water and gas central heating, doors leading to. - Lounge
- 4.85m x 3.4m (15'11" x 11'2")
UVPC double glazed windows to side and front elevation enjoying rolling countryside views, ceiling coving, fire surround, radiator, door leading to. - Dining Room/Bedroom Three
- 2.46m x 2.87m (8'1" x 9'5")
UVPC double glazed window to front, rear and side elevation, radiator. - Bedroom One
- 3.7m x 12.26 (12'2" x 40'3")
UVPC double glazed window to side elevation, built in wardrobes, radiator. - Bedroom Two
- 3m x 2.7m (9'10" x 8'10")
UVPC double glazed window to front elevation, built in wardrobes, radiator. - Kitchen
- 2.46m x 2.92m (8'1" x 9'7")
UVPC double glazed window to rear elevation, range of wall and base units, solid work surface, sink and drainer, plumbing and space for washing machine, 4 ring gas cooker, space for fridge freezer. - W.C
- 0.74m x 1.42m (2'5" x 4'8")
UVPC opaque double glazed window to side elevation, low level W.C. - Bathroom
- 1.7m x 1.6m (5'7" x 5'3")
UVPC opaque double glazed window to side elevation, 2 piece suite comprising of pedal stall wash hand basin, panel bath, splash backing, Mira shower, radiator. - Agent Notes
- Council Tax Band C (NDDC) Energy Performance Rating is D. Constructed from traditional brick with clay roof and equipped with essential mains utilities including water, gas and electricity. This property is deemed a no risk flood risk and is readily connected to mobile and broadband services. Additionally, there are no current outstanding planning applications for this property or the neighbouring properties.
Disclaimer
Bond Oxborough Phillips (“the Agent”) strives for accuracy in property listings, but details such as descriptions, measurements, tenure, and council tax bands require verification. Information is sourced from sellers, landlords, and third parties, and we accept no liability for errors, omissions, or changes.
Under the Consumer Protection from Unfair Trading Regulations 2008, we disclose material information to the best of our knowledge. Buyers and tenants must conduct their own due diligence, including surveys, legal advice, and financial checks.
The Agent is not liable for losses from reliance on our listings. Properties may be amended or withdrawn at any time. Third-party services recommended are independent, and we are not responsible for their advice or actions.
In order to market a property with Bond Oxborough Phillips or to proceed with an offer, vendors and buyers must complete financial due diligence and Anti-Money Laundering (AML) checks as required by law. We conduct biometric AML checks at £15 (inc. VAT) per buyer, payable before verification. This fee is non-refundable. By submitting an offer, you agree to these terms.
Contact Us
Request a viewing for ' Ilfracombe, EX34 8HR '
If you are interested in this property, you can fill in your details using our enquiry form and a member of our team will get back to you.










