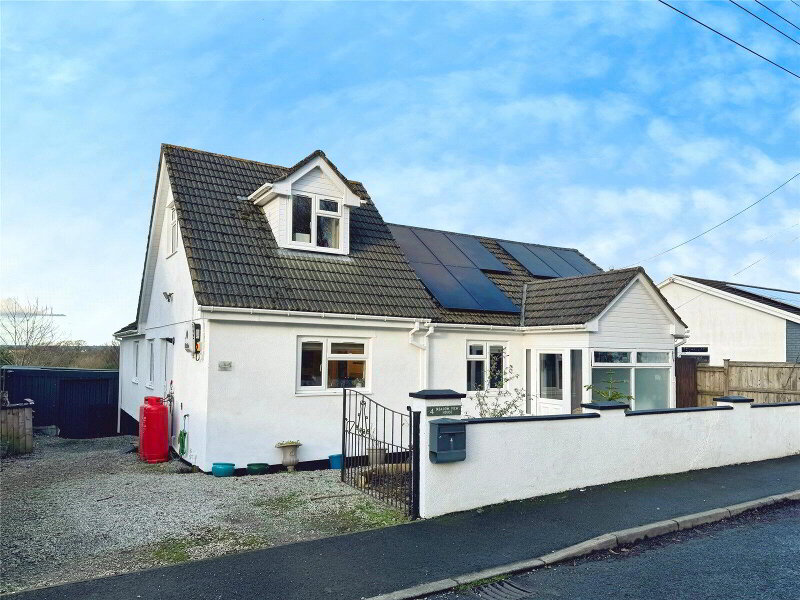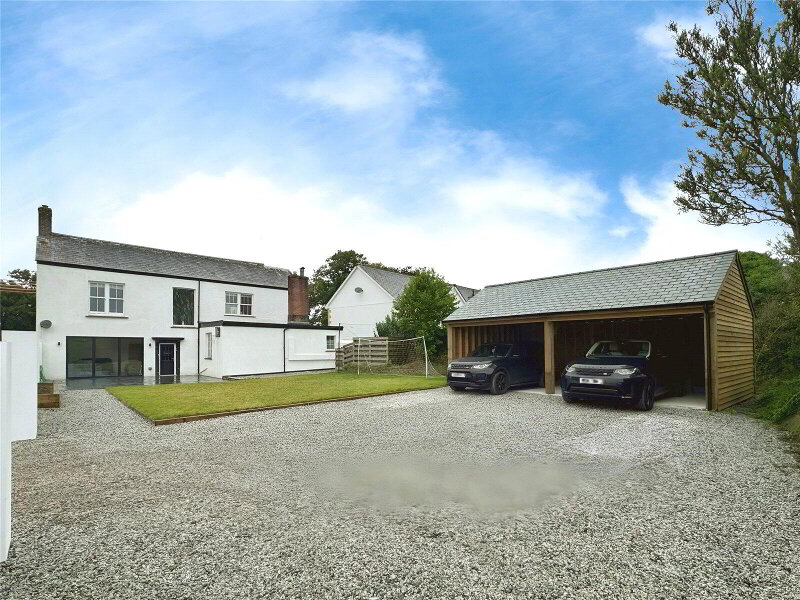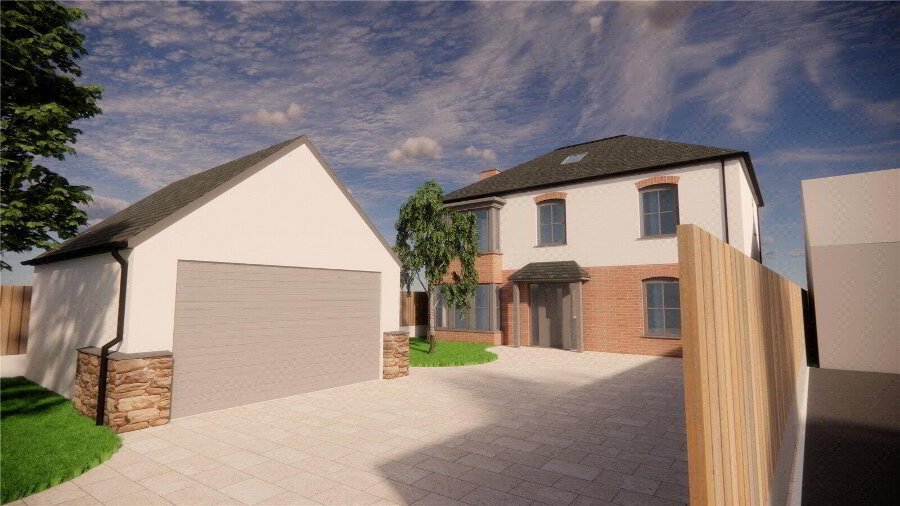This site uses cookies to store information on your computer
Read more
What's your home worth?
We offer a FREE property valuation service so you can find out how much your home is worth instantly.
- •Stunningly Renovated Cottage With Former Forge
- •4 Spacious Bedrooms
- •Luxurious Ensuite Bathroom
- •2 Elegant Reception Rooms
- •Immaculately Presented Throughout
- •Beautifully Landscaped Garden
- •Desirable Village Location
- •Ample Off-Road Parking
- •Planning Permission For Garage
- •Detached Workshop - Ideal For Hobbies Or Storage
Additional Information
This exquisite home is situated in the desirable Village of Clawton near the popular Market Town of Holsworthy. This simply superb residence had recently undergone a complete and comprehensive renovation and now offers stunning accommodation throughout. This Forge truly has to be viewed to be fully appreciated, with 4 bedrooms ( 1 ensuite) and 2 reception rooms, and a large kitchen with space for a snug area. Generous sized landscaped gardens with a workshop, extensive off road parking, with planning permission granted for a detached garage if required, The property has been finished to the highest quality and has a versatile and spacious layout. EPC D
This simple superb residence had recently undergone a complete and comprehensive renovation and now offers stunning accommodation throughout. Generous sized landscaped gardens with a workshop, extensive off road parking, with planning permission granted for the a detached garage if required, The property has been finished to the highest quality and has a versatile and spacious layout.
- Entance Porch
- Rear Entrance Hall
- With seperate WC and wash hand basin.
- Kitchen
- 5.28m x 3.48m (17'4" x 11'5")
A fantastic, light and airy room with vaulted ceilings exposing ceiling beams and skylight windows. The kitchen comprises a fitted range of base and wall mounted units with work surfaces over incorporating a 1 1/2 sink drainer unit with mixer taps. Built in cooker with a 4 ring ceramic hob and extractor system over. Integrated dishwasher. Space for American style fridge/ freezer. Breakfast bar. Window to side elevation. - Snug area
- 4.3m x 3.1m (14'1" x 10'2")
Located off the kitchen with bifold doors opening out onto the rear patio area. - Living/ Dining Area
- 8.97m x 4.34m (29'5" x 14'3")
A most characterful and stunning room with exposed stone walls, and well designed lighting. Windows to front elevation. A fantastic stone feature fireplace houses a wood burning stove with original clome oven. Ample space for a living room suite and a dining room table and chairs. Stairs to first floor with backlit glass balustrade. - Games Room/ Sitting Room
- 6.45m x 4.57m (21'2" x 14'12")
The former forge is now an exquisite room with wall panelling and exposed ceiling beams, a large feature fireplace houses a newly installed wood burning stove with orginal clome oven. French glazed sliding doors to rear and window to front elevation. - Utility Room
- 3.66m x 1.8m (12'0" x 5'11")
An external utility room with plumbing for washing machine and tumble dryer. - First Floor
- Bedroom 1
- 3.35m x 3.33m (10'12" x 10'11")
A spacious master bedroom with window to front elevation. - Ensuite
- 2.44m x 1.5m (8'0" x 4'11")
A well presented fitted suite comprises an enclosed shower cubicle with - Bedroom 2
- 3.94m x 3.58m (12'11" x 11'9")
A generous sized double bedroom with window to rear elevation. - Bedroom 3
- 3.53m x 3m (11'7" x 9'10")
Window to front elevation. - Bedroom 4
- 3.3m x 2.82m (10'10" x 9'3")
Window to front elevation. - Bathroom
- 2.9m x 2.44m (9'6" x 8'0")
A superbly presented fitted suite comprises a roll top bath with claw feet and central taps. Shower cubicle with main fed shower connected. A vanity unit houses a wash hand basin and a concealed cistern WC. Window to front elevation. - Outside
- The property has as a generous size driveway providing extensive off road parking, entered via stone pillars with brick coining. Planning permission was previously granted for a detached garage. The gardens are fully enclosed and superbly landscaped with a level lawn and lower astro turf area. A paved patio adjoins the side of the kitchen providing the ideal spot for alfresco dining. Useful detached workshop with power and light connected.
- Services
- Mains Electricity & Water. Private Drainage. Ground Source Heat Pump for Heating.
- Agents Notes
- The seller is an employee of Bond Oxborough Phillips.
Brochure (PDF 6.2MB)
Contact Us
Request a viewing for ' Holsworthy, EX22 6PE '
If you are interested in this property, you can fill in your details using our enquiry form and a member of our team will get back to you.










