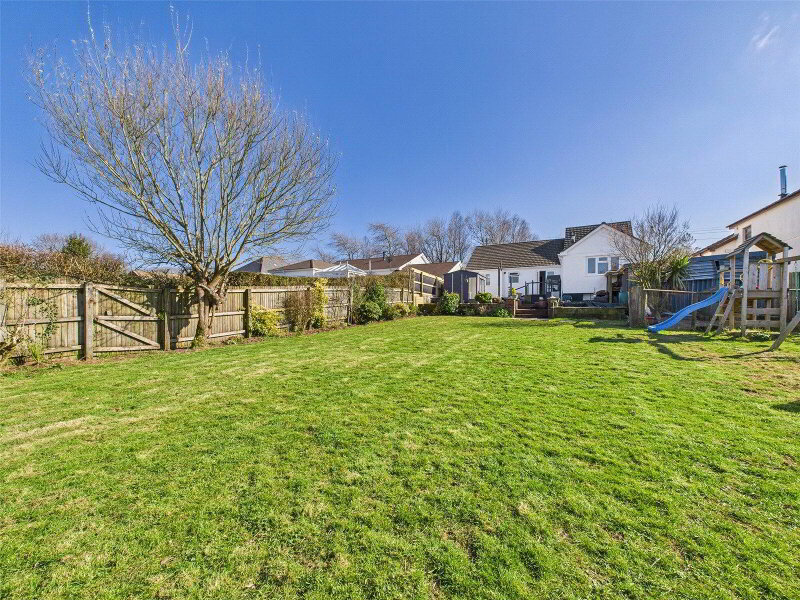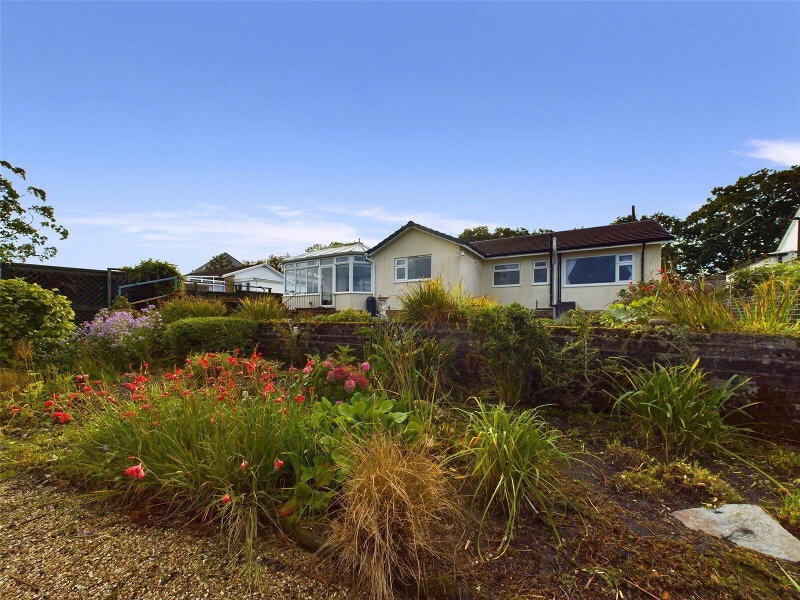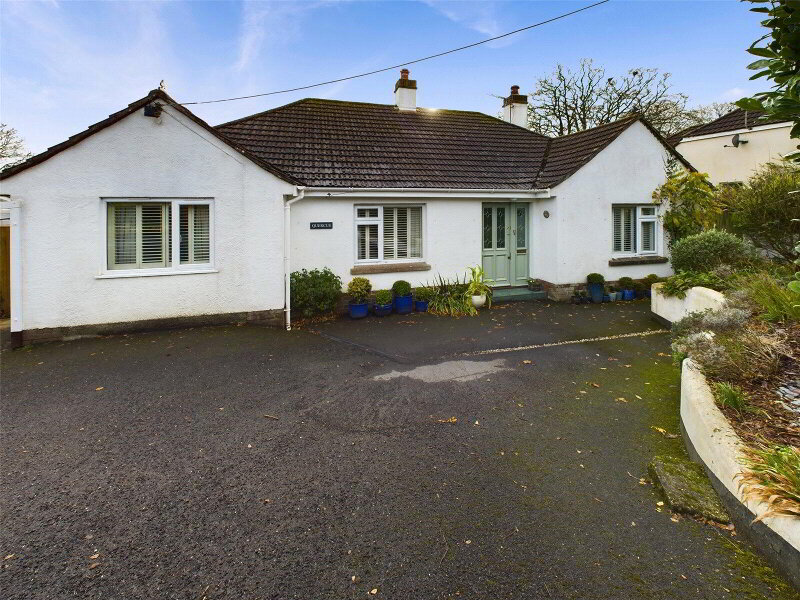This site uses cookies to store information on your computer
Read more
Get directions to
, Holsworthy EX22 6NH
What's your home worth?
We offer a FREE property valuation service so you can find out how much your home is worth instantly.
- •DETACHED RESIDENCE
- •3/4 BEDROOMS
- •3 RECEPTIONS ROOMS
- •2 BATHROOMS
- •FRONT AND REAR GARDEN
- •LOVELY VIEWS OF COUNTRYSIDE AND TOWN BEYOND
- •LARGE OFF ROAD PARKING AREA
- •INTEGRAL SINGLE GARAGE
- •SOUGHT AFTER LOCATION
- •AVAILABLE WITH NO ONWARD CHAIN
Additional Information
Bond Oxborough Phillips are proud to be offering this beautifully presented 3/4 bedroom, 3 reception room, detached residence with front and rear garden, large off road parking area and integral single garage. 10A Staddon Road is situated in a prime location on the edge of the sought after market town of Holsworthy and benefits from pleasant views of the surrounding countryside and town beyond. An internal viewing is highly recommended to appreciate this lovely property. Available with no onward chain. EPC E.
- Entrance Hall
- 2.36m x 2.13m (7'9" x 6'12")
Ample room to hang coats and store shoes. Windows to front and side elevations. External double doors to front elevation and internal door leading to inner hallway. Stairs leading to first floor landing. - Kitchen/Diner
- 3.89m x 3.5m (12'9" x 11'6")
A fitted kitchen comprising a range of matching wall and base mounted units with wood effect work surfaces over, incorporating a twin stainless steel drainer unit with mixer tap. Built in 4 ring electric hob with extractor over, eye level oven, grill and slimline dishwasher. Room for small table and chairs. Access to useful understairs cupboard. Internal window to conservatory and external window to side elevation. - Dining Room
- 3.53m x 3.5m (11'7" x 11'6")
Ample room for large dining table and chairs. Feature fireplace with decorative tiled surround. Internal sliding double doors leading to conservatory. - Living Room
- 4.67m x 3.23m (15'4" x 10'7")
Ample room for sitting room suite. Window to front elevation. - Conservatory
- 5.56m x 2.51m (18'3" x 8'3")
A light and airy reception room with stunning views of the landscaped rear garden, the surrounding countryside beyond and the market town in the distance. Ample room for sitting room suite and dining table and chairs. External windows to rear elevations. Internal window to utility room, internal doors to utility room and dining room. External door to side elevation and double doors leading to a raised patio area. - Bedroom 2
- 4m x 2.74m (13'1" x 8'12")
Double bedroom with window to rear elevation, overlooking the garden. Floor to ceiling built in wardrobes. - Bedroom 3
- 3.94m x 2.62m (12'11" x 8'7")
Double bedroom with window to front elevation. Floor to ceiling built in wardrobes. - Bathroom
- 2.97m x 1.7m (9'9" x 5'7")
A three piece suite comprising panel bath with shower attachment over, low flush WC, vanity unit with inset wash hand basin and heated towel rail. Frosted window to side elevation. - Shower Room
- 2.24m x 1.35m (7'4" x 4'5")
A matching white suite comprising large shower cubicle, vanity unit with inset wash hand basin, low flush WC and heated towel rail. - Utility Room
- 3.8m x 2.26m (12'6" x 7'5")
Housing "Worcester" oil fired boiler, with airing cupboard above. Fitted with a variety of wall and base mounted units with work surfaces over, incorporating a stainless steel sink drainer unit with mixer tap. Plumbing for washing machine and tumble dryer. Space for free standing fridge and freezer. Internal door to garage. Internal window to conservatory and external window to rear. - Garage
- 5.38m x 3m (17'8" x 9'10")
Up and over vehicle entrance door to front elevation. Window to side elevation. Internal door to utility room. Power and light connected. - First Floor Landing
- 0.94m x 0.9m (3'1" x 2'11")
Window to side elevation. Access to bedrooms 1 & 4. - Bedroom 1
- 4.98m x 4.52m (16'4" x 14'10")
Generous double bedroom with window to rear elevation, enjoying pleasant views of the surrounding countryside and the town beyond. - Cloakroom
- 1.8m x 1.4m (5'11" x 4'7")
Fitted with a low flush WC and wall hung wash hand basin. - Bedroom 4
- 6.15m x 4.5m (20'2" x 14'9")
Currently being used as a craft room but would also suit an office space or further bedroom. Accessed via bedroom 1, dual aspect room with windows to front and side elevations. - Outside
- The property is approached via its own large paved entrance drive providing off road parking for several vehicles and giving access to the front entrance door and single garage. The front garden is bordered by a small brick wall and wooden fencing. Within the front garden there is a planted area which has been decorated with a variety of mature flowers and shrubs. Side gates down both sides of the property leads to the rear landscaped garden which comprises a raised decking area that adjoins the conservatory, enjoying pleasant countryside views and providing the ideal spot for alfresco dining and entertaining. The rest of the garden is paved and decorated with a variety of mature flowers and shrubs, with a lovely feature pond. To one side of the garden, concealed by a rendered brick wall is a useful timber storage shed (12ft x 8ft) with power and light connected, the oil tank and septic tank.
- EPC Rating
- EPC rating E (52), with the potential to be C (73). Valid until October 2028.
- Council Tax Banding
- Band 'E' (please note this council band may be subject to reassessment).
- Services
- Mains water and electric. Oil fired central heating and private drainage.
Brochure (PDF 4.2MB)
Contact Us
Request a viewing for ' Holsworthy, EX22 6NH '
If you are interested in this property, you can fill in your details using our enquiry form and a member of our team will get back to you.










