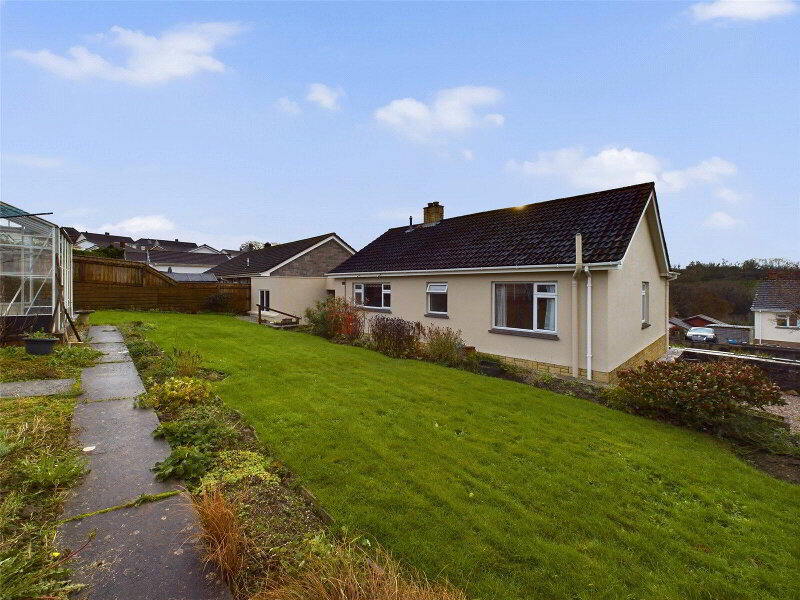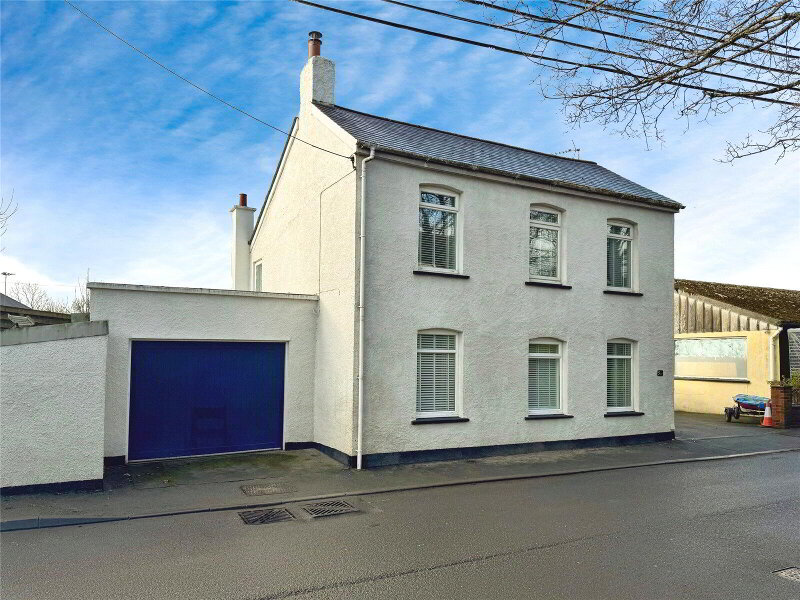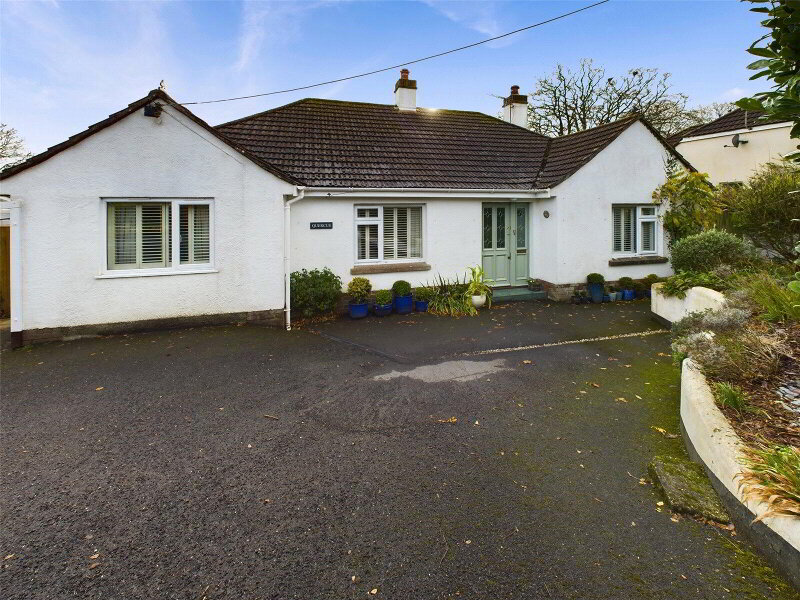This site uses cookies to store information on your computer
Read more
What's your home worth?
We offer a FREE property valuation service so you can find out how much your home is worth instantly.
Key Features
- •DETACHED BUNGALOW
- •3 BEDROOMS
- •OIL FIRED CENTRALLY HEATED
- •PEACEFUL TOWN EDGE LOCATION
- •STUNNING LANDSCAPED GARDENS
- •FANTASTIC VIEWS TO OLD VIADUCT
- •OFF ROAD PARKING
- •APPROXIMATELY 0.25 ACRES
- •OUTSIDE OFFICE/ STUDIO
FREE Instant Online Valuation in just 60 SECONDS
Click Here
Property Description
Additional Information
Nestled in a this sought after and peaceful location within the sought after Market Town of Holsworthy is this 3 bedroom detached bungalow, which benefits from stunning views over the old viaduct, with fantastic landscaped gardens of approximately 0.25 acres with an outside studio with power and light connected.
- THE ACCOMMODATION COMPRISES (all Measurements Are Approximate)
- Entrance Porch
- Entrance Hall
- Living Room
- 4.22m x 3.6m (13'10" x 11'10")
A light and airy room with French glazed sliding doors opening out onto the decked terrace, enjoying breathtaking views over the garden and down the wooded valley to the Viaduct. - Kitchen/ Diner
- 5.61m x 3m (18'5" x 9'10")
A well presented kitchen comprises a range of base and wall mounted units, with work surfaces over incorporating an inset stainless steel sink, plumbing and recess for dishwater, electric hob with extractor over, built-in high level oven, built-in fridge/freezer and a breakfast bar area. Ample space for a dining room table and chairs. Window to rear elevation enjoying the fantastic view. - Rear Porch
- WC
- with low level WC.
- Laundry Room
- 2.51m x 2.3m (8'3" x 7'7")
- Utility Room
- 3.2m x 2.18m (10'6" x 7'2")
Worksurface incorporating stainless steel single drainer sink. Plumbing for washing machine. Oil fired boiler feeding domestic hot water and central heating system. PVCu double glazed door to front. Space for freezer. - Bedroom 1
- 3.63m x 3.56m (11'11" x 11'8")
A spacious double bedroom with a tiled shower with glazed door and "Mira" instant heat shower. Views over garden, woodland, and the viaduct beyond. - Bedroom 2
- 3.6m x 3.38m (11'10" x 11'1")
A double bedroom with window to front elevation. - Bedroom 3
- 2.7m x 2.4m (8'10" x 7'10")
Window to front elevation. - Shower Room
- 2.13m x 1.7m (6'12" x 5'7")
- Conservatory/ Summerhouse
- 3.28m x 3.10m (10'9" x 10'2")
PVCu double glazed windows. PVCu double glazed side door, and PVCu double glazed French doors to terrace. Light/ceiling fan. Double wall light. "Dimplex" electric wall heater. Fitted blinds. - Outside
- The property is approached via a tarmac driveway providing off road parking. The front garden is attractive and well planted with pathways leading either side of the property. A detached timber built office/ studio suits a variety of uses with power and light connected and underfloor heating. A timber summerhouse is located on the opposite side with power and light also connected. The South facing rear gardens and stunning and superbly landscaped with beautiful views over the valley and the old viaduct. The rear gardens are principally laid to lawn with a range of mature shrubs and planting. A productive vegetable garden and greenhouse, apple trees. Extensive cellar storage approximately 36' 0 x 12' 0 (10.97m x 3.66m) with light connected. . Decking area approached from Living room patio door. Outside power points. Outside lighting. Attractive area of further decking with ornamental pond.
- Services
- Mains water, electricity and drainage.
Brochure (PDF 5.3MB)
FREE Instant Online Valuation in just 60 SECONDS
Click Here
Contact Us
Request a viewing for ' Holsworthy, EX22 6BY '
If you are interested in this property, you can fill in your details using our enquiry form and a member of our team will get back to you.










