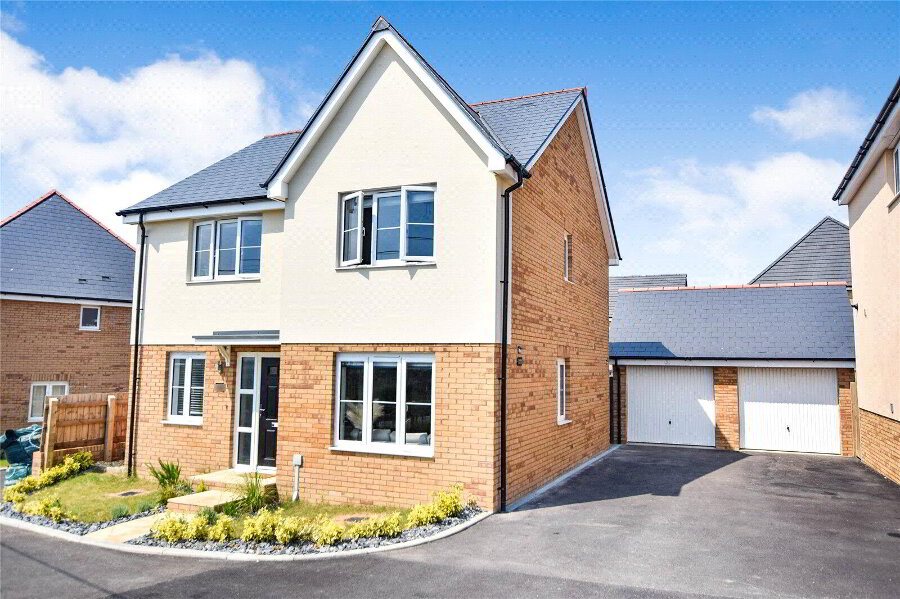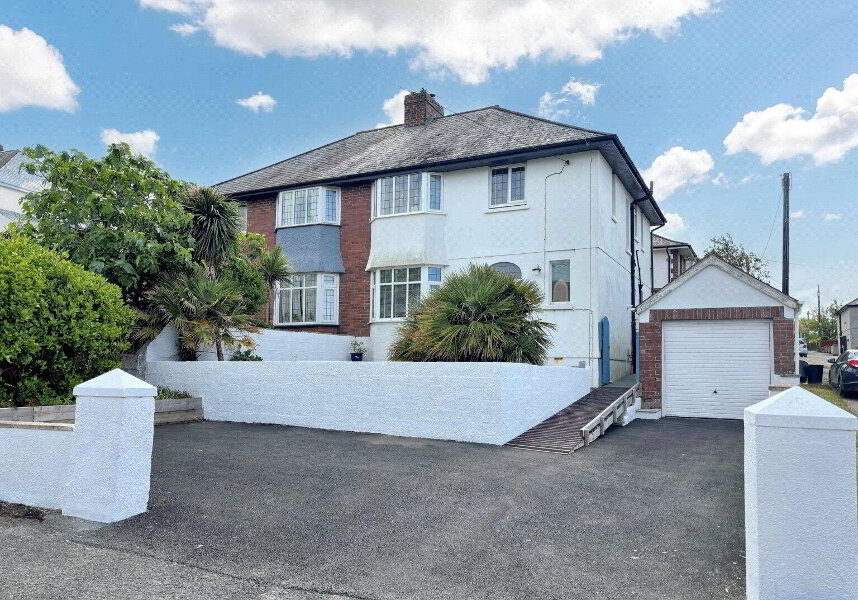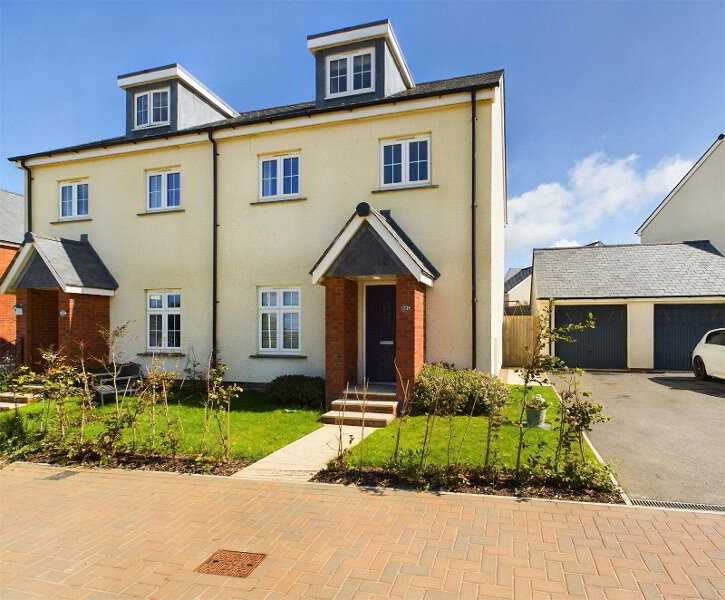This site uses cookies to store information on your computer
Read more
Back
Helebridge Road, Marhamchurch, Bude, EX23 0HZ
Detached Bungalow
2 Bedroom
1 Reception
1 Bathroom
SOLD
Add to Shortlist
Remove
Shortlisted
Helebridge Road, Marhamchurch, Bude
Helebridge Road, Marhamchurch, Bude
Helebridge Road, Marhamchurch, Bude
Helebridge Road, Marhamchurch, Bude
Helebridge Road, Marhamchurch, Bude
Helebridge Road, Marhamchurch, Bude
Helebridge Road, Marhamchurch, Bude
Helebridge Road, Marhamchurch, Bude
Helebridge Road, Marhamchurch, Bude
Helebridge Road, Marhamchurch, Bude
Helebridge Road, Marhamchurch, Bude
Helebridge Road, Marhamchurch, Bude
Helebridge Road, Marhamchurch, Bude
Helebridge Road, Marhamchurch, Bude
Get directions to
, Helebridge Road, Marhamchurch, Bude EX23 0HZ
Points Of Interest
What's your home worth?
We offer a FREE property valuation service so you can find out how much your home is worth instantly.
Key Features
- •2 BEDROOM
- •DETACHED BUNGALOW
- •GENEROUS PLOT 0.17 ACRES
- •SOUGHT AFTER NORTH CORNISH VILLAGE
- •ENTRANCE DRIVEWAY PROVIDING EXTENSIVE OFF ROAD PARKING
- •DETACHED GARAGE/WORKSHOP
- •LARGE REAR GARDENS
FREE Instant Online Valuation in just 60 SECONDS
Click Here
Property Description
Additional Information
Situated in the highly sought after North Cornish Village of Marhamchurch we are delighted to present this 2 bedroom detached bungalow occupying a generous plot within walking distance of local amenities. Entrance driveway providing extensive off road parking and access to detached workshop/garage with large rear gardens. EPC TBC. Council Tax Band C.
- Entrance Hall
- Lounge/ Dining Room
- 6.07m x 4.27m (19'11" x 14'0")
Light and airy reception room with multi fuel burner and windows to front elevation. - Inner Hall
- Built in airing cupboard.
- Kitchen
- 3.05m x 3.02m (10'0" x 9'11")
A fitted range of base and wall mounted units with work surfaces over incorporating stainless steel sink drainer unit with mixer taps over, recess for gas lpg cooker, space for tall fridge freezer, space and plumbing for washing machine. Window to side elevation. - Bedroom 1
- 4.01m x 3.12m (13'2" x 10'3")
Double bedroom with built in wardrobes and window to side elevation. - Bedroom 2
- 3.63m x 2.8m (11'11" x 9'2")
Double bedroom with built in wardrobe and window to rear elevation. - Bathroom
- 2.57m x 1.8m (8'5" x 5'11")
low flush WC, pedestal wash hand basin, Panel bath with mixer taps and shower attachment over. Window to side elevation. - Outside
- Low maintenance front garden area with additional parking area adjoining. Entrance gravel driveway with twin timber gates leading to detached garage/workshop. The rear gardens are a generous size and well landscaped being principally laid to lawn with a variety of flower/ shrub beds and mature hedging bordering and provding privacy.
- Garage/Workshop
- 5.92m x 4.04m (19'5" x 13'3")
Twin timber entrance doors. Useful storage/workshop area with vehicle inspection pit. Power and light connected. - Store Room
- 3.2m x 1.75m (10'6" x 5'9")
Window to side elevation. Power and light connected. Space for tumble dryer. - Services
- Mains Electric, water and drainage.
- Council Tax
- Band C
- EPC
- Rating TBC
FREE Instant Online Valuation in just 60 SECONDS
Click Here
Contact Us
Request a viewing for ' Helebridge Road, Marhamchurch, Bude, EX23 0HZ '
If you are interested in this property, you can fill in your details using our enquiry form and a member of our team will get back to you.










