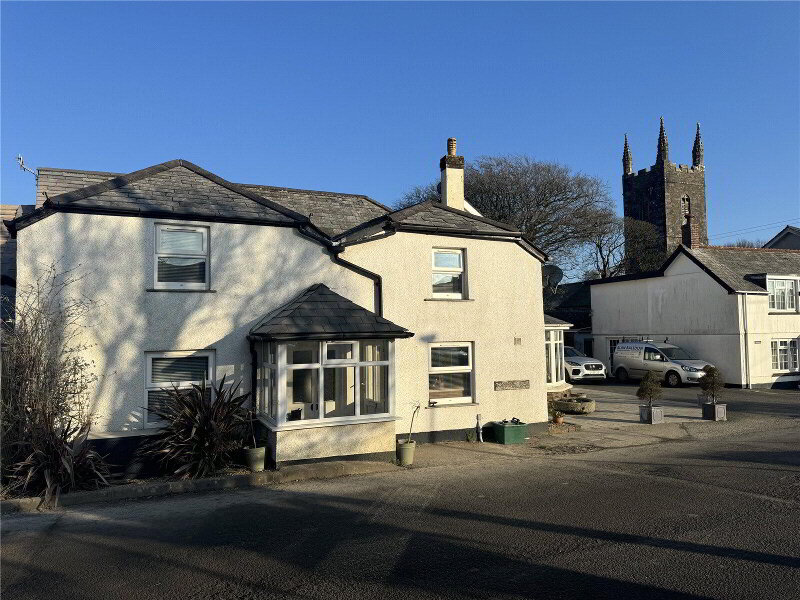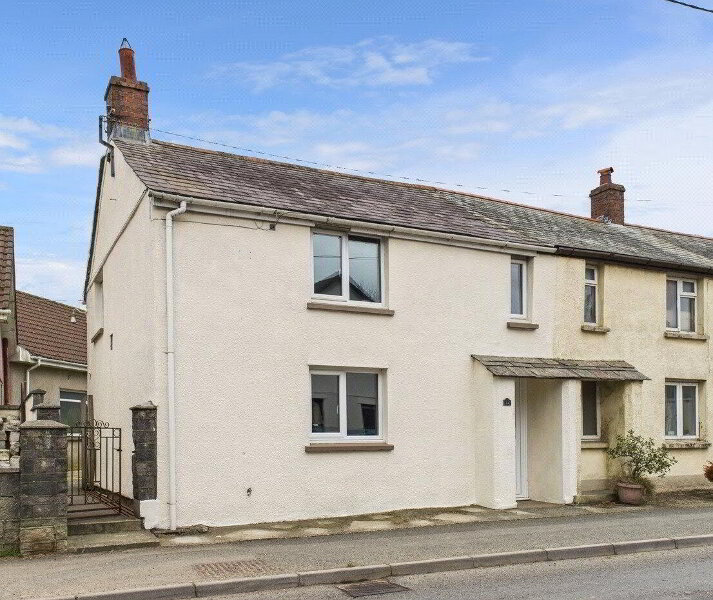This site uses cookies to store information on your computer
Read more
Hartland, Bideford, EX39 6AR
Get directions to
, Hartland, Bideford EX39 6AR
What's your home worth?
We offer a FREE property valuation service so you can find out how much your home is worth instantly.
- •3 Bedrooms (including an Annex with En-suite)
- •Set in an Area of Outstanding Natural Beauty, near Hartland & the South West Coastal Path
- •Bright, open-plan Kitchen, Living & Dining Room with a wood burning stove & secluded courtyard access
- •Family Bathroom featuring a bath with a mains-fed shower, bidet, pedestal wash basin, WC, towel rails & space for a washing machine & tumble dryer
- •Two low-maintenance courtyards & allocated parking for 2 vehicles
- •A charming property for holiday use only, including rental
Additional Information
Nestled in an Area of Outstanding Natural Beauty near Hartland, Courtyard Cottage is a charming holiday retreat with modern comforts, ideal for nature lovers, dog walkers & a profitable holiday let.
Charming Holiday Let Near Hartland & South West Coast Path
Nestled in an Area of Outstanding Natural Beauty near Hartland, Courtyard Cottage is a charming coastal retreat, perfect for nature lovers, dog walkers, or those seeking a profitable holiday let investment.
Lovingly maintained since its conversion 17 years ago, this delightful holiday-use-only property offers modern comfort while retaining its characterful charm. The bright, open-plan living area features a wood-burning stove, skylights, and access to a private courtyard garden. The well-equipped kitchen includes fitted units, an electric oven, and space for a dishwasher.
There are two well-proportioned bedrooms in the main cottage and a spacious en-suite third bedroom in the attached annex, offering flexibility as a guest suite, studio, or additional living space. The modern bathroom includes a shower over bath, bidet, and space for laundry appliances.
The property boasts central heating, two enclosed courtyards, and allocated parking for two vehicles. With easy access to the South West Coast Path, Courtyard Cottage is an idyllic escape or investment opportunity in stunning North Devon.
- Agents Note
- Please note that Exmansworthy Barns have a 52 week holiday occupancy restriction, lending themselves as ideal investment properties, or for those looking for a second home to escape to. They cannot be used as a prime principal residence.
- Tenure
- Freehold. A service charge of approximately £440.00 per annum is payable to the management company to include private drainage, communal insurance, water usage and grounds maintenance. Water costs are paid per separate meter reading.
- Services
- Mains electricity, oil fired central heating, mains water supply and shared treatment plant.
- Outside
- The property benefits from 2 enclosed courtyard gardens. The larger of which sits at the front of the property and spans the whole length of the impressive barn whilst the smaller one sits at the rear of the property enjoying the evening sun and is accessed through the open-plan living room. Both gardens are mainly laid to gravel and patio ensuring the ideal space for a lock-up-and-leave, low-maintenance space. There is also allocated parking for 2 vehicles situated in the adjoining car park. From the car park, there are miles of walks available (great for dog walkers) including access to the South West Coast Path.
Brochure (PDF 2.2MB)
Contact Us
Request a viewing for ' Hartland, Bideford, EX39 6AR '
If you are interested in this property, you can fill in your details using our enquiry form and a member of our team will get back to you.









