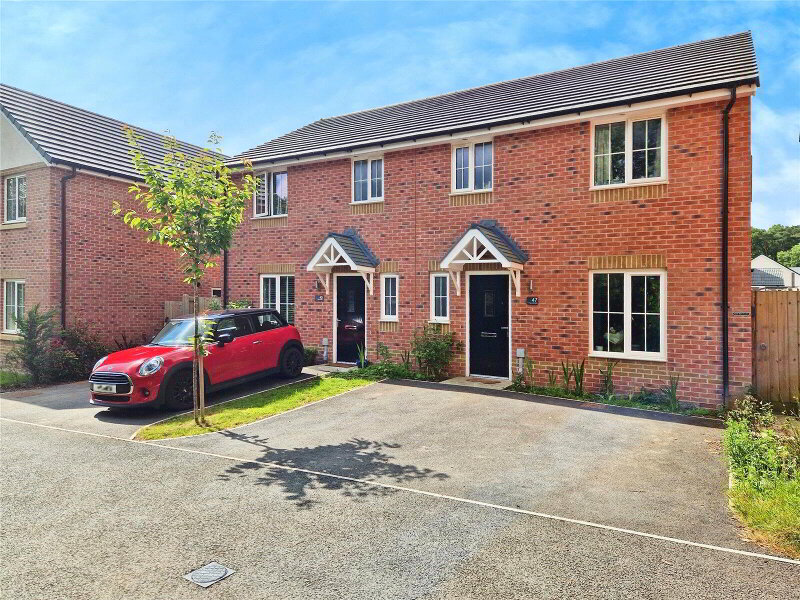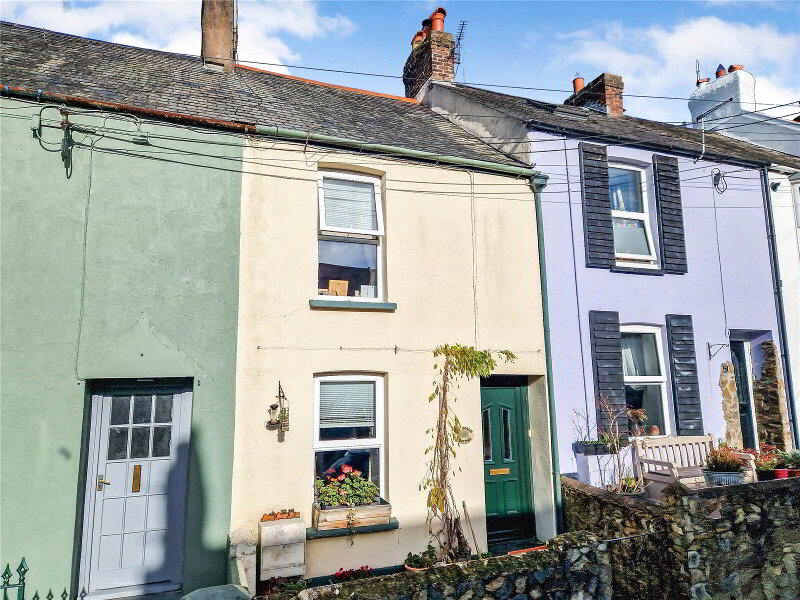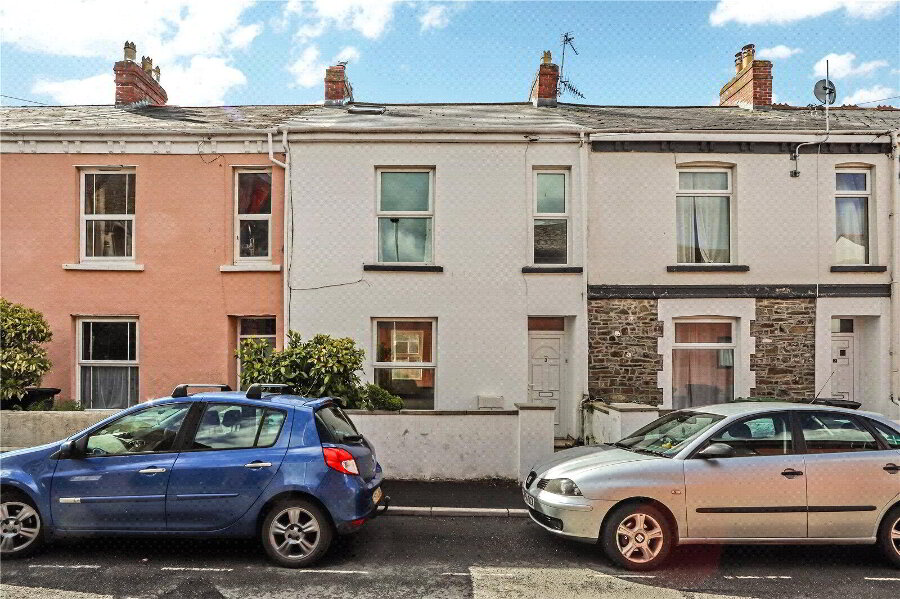This site uses cookies to store information on your computer
Read more
Get directions to
, Fremington, Barnstaple EX31 3BB
What's your home worth?
We offer a FREE property valuation service so you can find out how much your home is worth instantly.
- •A LOVELY BUNGALOW OFFERED FOR SALE WITH NO ONWARD CHAIN
- •2 Bedrooms
- •Kitchen / Diner with Rayburn
- •Lounge offering a bright & inviting atmosphere
- •Wet Room
- •Low-maintenance, fully enclosed rear garden
- •Garage & driveway parking
- •Occupying a peaceful setting located with convenient access to public transport links & local amenities
- •Presented in good condition but may require some slight modernisation
- •Don't miss the opportunity to own this charming property in a sought after location
Additional Information
This lovely 2 Bedroom terraced bungalow, located in the sought after village of Fremington, is a delightful property that offers comfortable living in a peaceful and quiet setting that is located with convenient access to public transport links and local amenities.
The property is in good condition but may require some slight modernisation throughout. The open-plan Kitchen, complete with dining space and a Rayburn, is the heart of the home, providing a great space for cooking and entertaining. The large window in the Lounge brings in plenty of natural light, creating a bright and inviting atmosphere. In addition there are 2 double Bedrooms and a Wet Room.
The low-maintenance, fully enclosed rear garden is perfect for enjoying outdoor activities and offers a great blank canvas for gardening enthusiasts. The property also benefits from a Garage and driveway parking to the front.
Offered for sale with no onward chain, don't miss the opportunity to own this charming property in a sought after location. Contact us now to schedule a viewing and secure your chance to call this bungalow your home.
- Entrance Porch
- UPVC double glazed windows and obscure UPVC double glazed entrance door. Tiled flooring.
- Entrance Hall
- Built-in small storage cupboard. Tiled flooring, power points.
- Lounge
- 4.22m x 3.66m (13'10" x 12'0")
Large UPVC double glazed window overlooking property front. A spacious room with feature marble fireplace housing gas fire. Fitted carpet, power points, radiator. - Kitchen / Diner
- 5.5m x 3m (18'1" x 9'10")
Fitted Kitchen comprising matching wall and floor units with marble effect work surfaces, inset stainless steel sink and drainer and tiled splashbacking. Cupboard housing gas fired boiler. Gas fired Rayburn. Space and plumbing for appliances. Tiled flooring, power points. - Diner
- 3 UPVC double glazed windows and UPVC double glazed door opening to the rear garden. Tiled flooring, power points.
- Bedroom 1
- 3.63m x 3.02m (11'11" x 9'11")
A large double Bedroom with UPVC double glazed window to property front. Fitted over-bed cupboards, drawers and wardrobes. Fitted carpet, power points, radiator. - Bedroom 2
- 3.56m x 3.02m (11'8" x 9'11")
A spacious double Bedroom with UPVC double glazed window to property rear. Fitted wardrobes and drawers. Fitted carpet, power points, radiator. - Wet Room
- 1.78m x 1.65m (5'10" x 5'5")
Wall mounted shower, hand wash basin and WC. Fully tiled walls and flooring with under-floor electric heating. Extractor fan. Obscure UPVC double glazed window to property rear. - Utility Room
- 2.4m x 2.06m (7'10" x 6'9")
A useful space with UPVC double glazed window and door to garden. Door to Garage. Space and plumbing for appliances. Tiled flooring, power points. - Garage
- 5.1m x 2.41m (16'9" x 7'11")
Up and over door. Power and light connected. Water tap. Door to Utility Room. - Outside
- To the front of the property is a driveway providing off-road parking and leading to the Garage. The front garden is laid to lawn complemented by mature shrubs and plants. The rear garden is fully enclosed and of a low-maintenance design.
Brochure (PDF 1.5MB)
Contact Us
Request a viewing for ' Fremington, Barnstaple, EX31 3BB '
If you are interested in this property, you can fill in your details using our enquiry form and a member of our team will get back to you.










