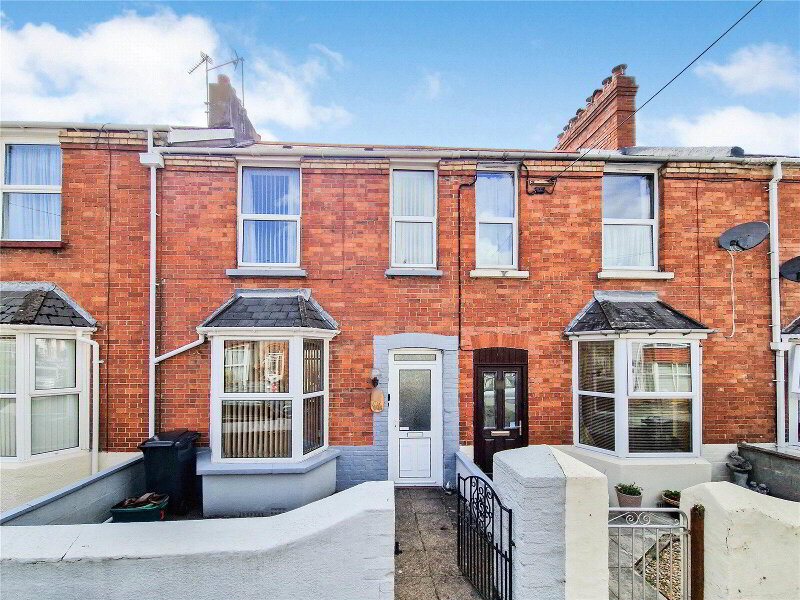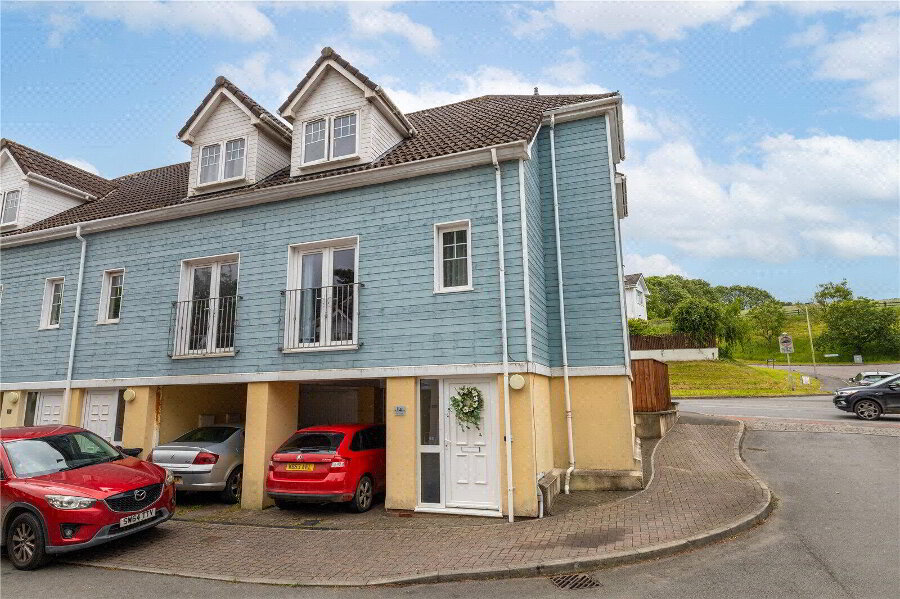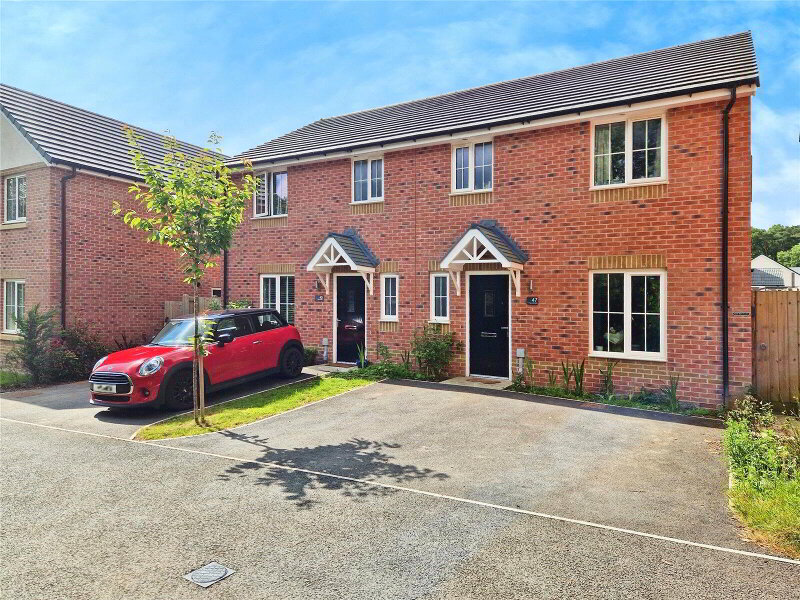This site uses cookies to store information on your computer
Read more
What's your home worth?
We offer a FREE property valuation service so you can find out how much your home is worth instantly.
- •A WELL-PRESENTED MID-TERRACE COTTAGE
- •3 Bedrooms
- •Light Lounge / Diner with feature fireplace
- •Light Kitchen with glass roof allowing light to flood
- •Ground Floor Shower Room
- •Well-maintained & established, low-maintenance garden enjoying a sunny aspect
- •Workshop
Additional Information
A delightfully well-presented 3 Bedroom mid-terrace cottage situated in the sought after location of Pilton. A perfect lock-up-and-leave or second home.
The property comprises a light Lounge / Diner with a feature fireplace, a light Kitchen with a glass roof allowing light to flood in and a Shower Room located on the Ground Floor. There are 2 double Bedrooms on the First Floor and the Top Floor houses a large double Bedroom.
To the rear of the property is a well-maintained and established, low-maintenance garden enjoying a sunny aspect with flower borders and large patio spaces for al fresco dining. A Workshop will be found to the rear of the garden.
- Lounge / Diner
- 6.45m x 4.14m (21'2" x 13'7")
A spacious and light room with UPVC double glazed window to front elevation and UPVC double glazed front entrance door. Feature fireplace (gas connection in place). Built-in storage cupboards and shelving. Ample space for dining. 2 radiators, power points, TV point, fitted carpet. Stairs rising to First Floor. - Kitchen
- 4.1m x 2.95m (13'5" x 9'8")
A spacious and light Kitchen with matching wall and floor units, quartz effect worktops, tiled splashbacking and composite 1.5 bowl sink and drainer. Built-in 4-ring gas hob with extractor canopy over, built-in electric oven. Space for fridge and freezer. Vinyl flooring, spot lights, radiator. UPVC double glazed window to rear elevation. Part glazed roof. Door to Rear Lobby. - Rear Lobby
- Doors to garden, Shower Room and WC. Tiled flooring, power points.
- WC
- WC. Radiator, tiled flooring. Velux roof light.
- Shower Room
- 2.3m x 1.57m (7'7" x 5'2")
Shower enclosure and wash hand basin. Space and plumbing for washing machine. Fully tiled walls and flooring. Radiator, spot lights, extractor fan. UPVC double glazed window. - First Floor Landing
- Stairs to Second Floor Bedroom 3. Power points, fitted carpet.
- Bedroom 1
- 3.66m x 3.3m (12'0" x 10'10")
A large double Bedroom with UPVC double glazed window to front elevation. Wall-to-wall fitted wardrobes. Radiator, power points, TV point, fitted carpet. - Bedroom 2
- 2.64m x 2.41m (8'8" x 7'11")
A light and well-proportioned Bedroom with UPVC double glazed window to rear elevation. Built-in storage cupboard housing gas fired combination boiler. Radiator, power points, fitted carpet. - Second Floor Bedroom 3
- 3.5m x 3.23m (11'6" x 10'7")
A spacious double Bedroom with Velux roof light overlooking the rear garden. Wall-to-wall fitted wardrobes. Radiator, power points, spot lights, fitted carpet. - Outside
- To the front of the property is a small walled low-maintenance garden offering space for potted plants. The rear garden is secure, well-established and low-maintenance enjoying a sunny aspect. There are patio and barbecue areas. A pathway leads to the far end of the garden and to the Workshop. Flower and shrub borders complement the garden. Water tap.
- Workshop
- 3.38m x 1.88m (11'1" x 6'2")
Brick and timber clad Workshop with polycarbonate roof and window.
Brochure (PDF 1.9MB)
Contact Us
Request a viewing for ' Barnstaple, EX31 4AD '
If you are interested in this property, you can fill in your details using our enquiry form and a member of our team will get back to you.










