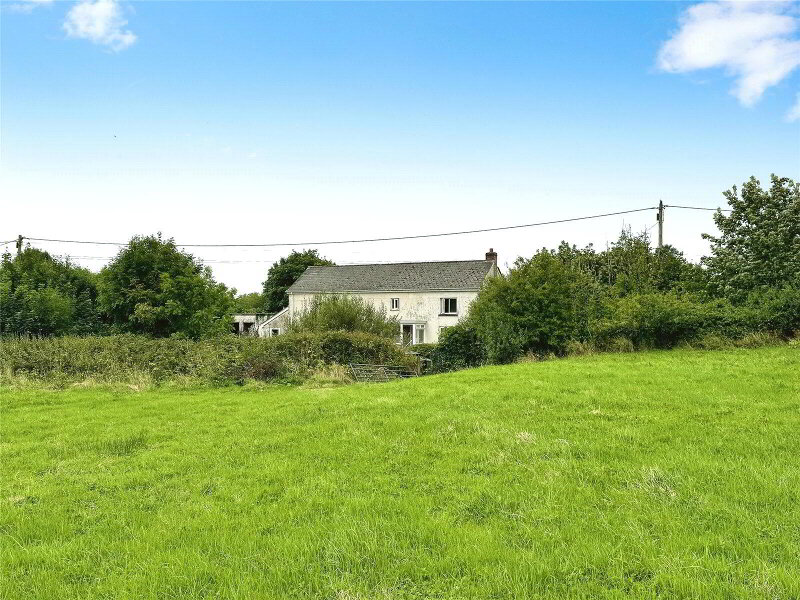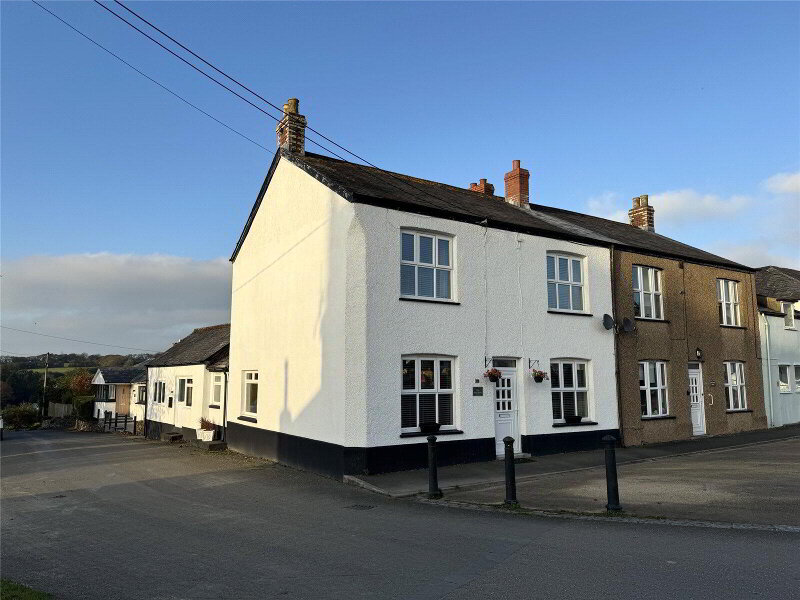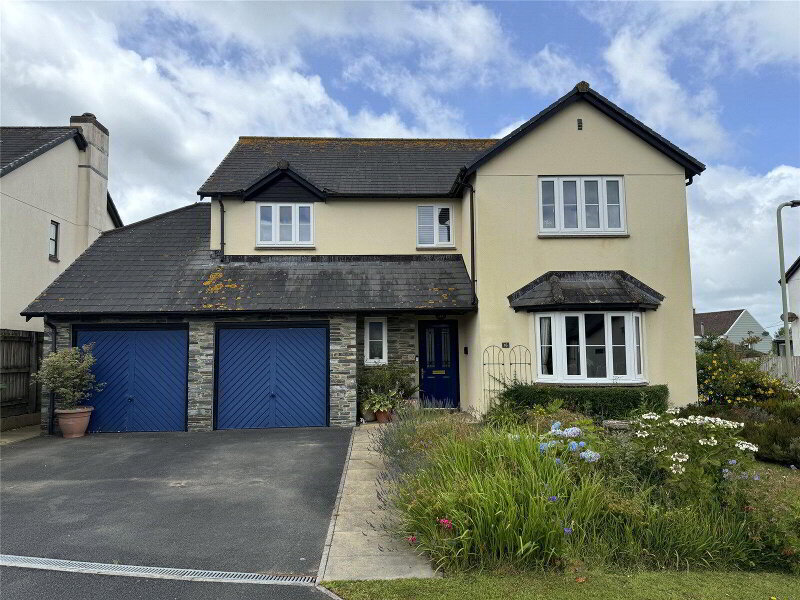This site uses cookies to store information on your computer
Read more
Add to Shortlist
Remove
Shortlisted
Cookbury, Holsworthy
Cookbury, Holsworthy
Cookbury, Holsworthy
Cookbury, Holsworthy
Cookbury, Holsworthy
Cookbury, Holsworthy
Cookbury, Holsworthy
Cookbury, Holsworthy
Cookbury, Holsworthy
Cookbury, Holsworthy
Cookbury, Holsworthy
Cookbury, Holsworthy
Cookbury, Holsworthy
Cookbury, Holsworthy
Cookbury, Holsworthy
Cookbury, Holsworthy
Cookbury, Holsworthy
Cookbury, Holsworthy
Cookbury, Holsworthy
Cookbury, Holsworthy
Cookbury, Holsworthy
Cookbury, Holsworthy
Cookbury, Holsworthy
Cookbury, Holsworthy
Cookbury, Holsworthy
Cookbury, Holsworthy
Cookbury, Holsworthy
Cookbury, Holsworthy
Cookbury, Holsworthy
Get directions to
, Cookbury, Holsworthy EX22 7YG
Points Of Interest
What's your home worth?
We offer a FREE property valuation service so you can find out how much your home is worth instantly.
Key Features
- •LINK DETACHED BUNGALOW
- •3 DOUBLE BEDROOMS
- •2 DRESSING ROOMS
- •LARGE OFF ROAD PARKING AREA
- •INTEGRAL GARAGE
- •GENEROUS GARDEN EXTENDING TO APPROX 0.53 OF AN ACRE
- •SOUGHT AFTER HAMLET LOCATION
FREE Instant Online Valuation in just 60 SECONDS
Click Here
Property Description
Additional Information
Tucked away within the sought after hamlet of Cookbury is a deceptively spacious 3 double bedroom link detached bungalow.
Rivendell benefits from extensive off road parking area, integral garage and generous garden extending to 0.53 of an acre. Available with no onward chain. EPC rating D.
- Entrance Hall
- 1.63m x 1.17m (5'4" x 3'10")
- Cloakroom
- 1.4m x 0.9m (4'7" x 2'11")
Fitted with a 2 piece suite comprising a closed coupled WC and wall hung wash hand basin. Window to side elevation. - Utility Room
- 3.63m x 2.3m (11'11" x 7'7")
Fitted with a range of matching wall and base mounted units with work surface over, incorporating a stainless steel sink with double drainer unit and mixer tap. Space and plumbing for washing machines, tumble dryer and "Grant" oil fired combi boiler. Window to rear elevation. - Kitchen/Diner
- (Max) 9.63m x 3.73m
Kitchen area: A fitted kitchen comprising matching wall and base mounted units with work surface over incorporating a stainless steel 1 1/2 sink drainer unit with mixer tap. Space for cooker with extractor over, and free standing fridge/freezer. Separate breakfast bar with useful draws and cupboards. Window to front elevation. Dining area: Access to useful airing/storage cupboard. Ample room for dining room table and chairs. Double glazed French patio doors leading to the raised decking area and window to rear elevation overlooking the garden. Single door to side elevation. - Living Room
- 6.15m x 3.48m (20'2" x 11'5")
Spacious, light and airy reception room with feature fireplace housing wood burning stove. Window to rear elevation overlooking the garden. - Bedroom 1
- 3.78m x 3.18m (12'5" x 10'5")
Double bedroom with window to rear elevation. - Dressing Room
- 3.78m x 1.98m (12'5" x 6'6")
Fitted wardrobes and window to side elevation. - Bedroom 2
- 3.48m x 2.46m (11'5" x 8'1")
Double bedroom with window to front elevation. - Dressing Room
- 1.98m x 1.73m (6'6" x 5'8")
Window to side elevation. - Bedroom 3
- 4.55m x 2.4m (14'11" x 7'10")
Double bedroom with windows to front elevation enjoying views of the historical church. - Family Bathroom
- 2.4m x 2.1m (7'10" x 6'11")
A fully fitted suite comprising corner bath unit with shower attachment over, concealed cistern WC and wall hung wash hand basin. Window to front elevation. - Garage
- 5.64m x 3.05m (18'6" x 10'0")
Manual up and over vehicle entrance door to front elevation. Internal door to Utility Room and external door to rear elevation. Power and light connected. - Outside
- Rivendell is accessed via its own entrance drive, providing off road parking for several vehicles and giving access to the garage, front entrance door and garden. The front is bordered by a small close boarded wooden fence and a well-established hedge with a variety of mature trees providing a high degree of privacy. The generous rear garden is principally laid to lawn, with a couple of areas that have been planted with a collection of mature trees and shrubs. Within the rear garden there are a variety of useful outbuildings including a timber summerhouse, alumimium framed greenhouse, former railway goods carriage and ride on mower shed.
- Services
- Mains water and electricity. Private drainage.
- Council Tax Banding
- Band 'D' (please note this council band may be subject to reassessment).
- EPC Rating
- EPC rating "D".
- Agents note
- The garden is thought to have development potential, subject to gaining the necessary planning consents.
FREE Instant Online Valuation in just 60 SECONDS
Click Here
Contact Us
Request a viewing for ' Cookbury, Holsworthy, EX22 7YG '
If you are interested in this property, you can fill in your details using our enquiry form and a member of our team will get back to you.










