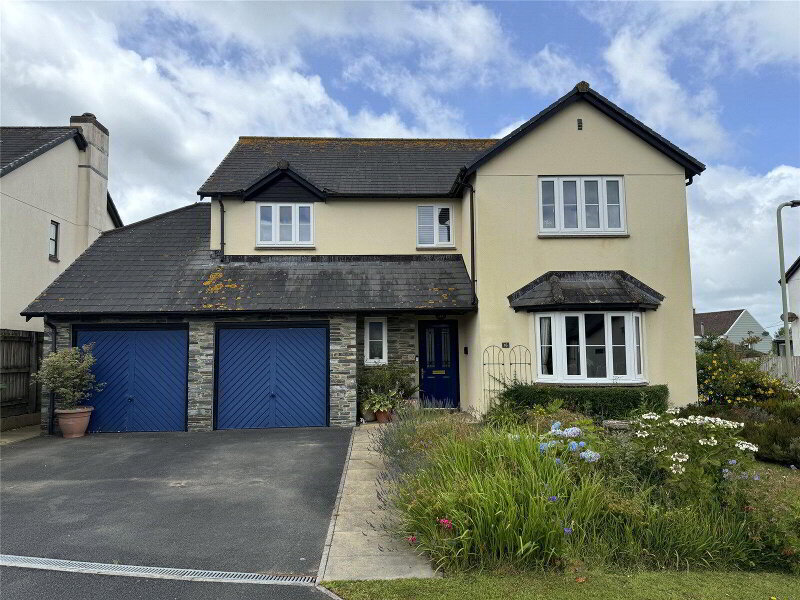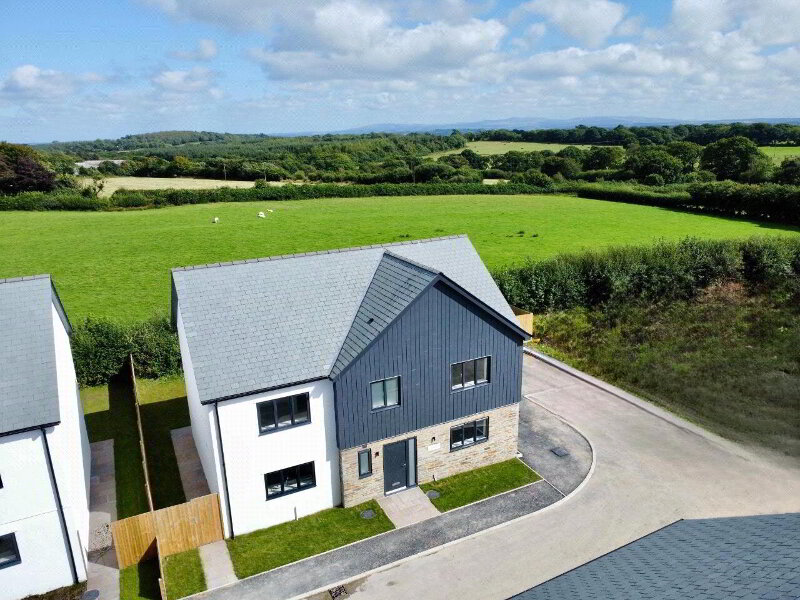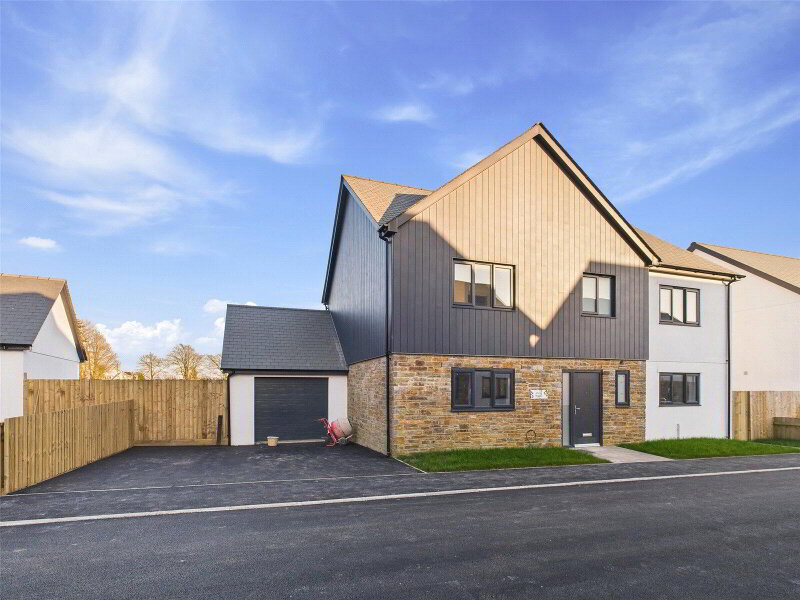This site uses cookies to store information on your computer
Read more
Get directions to
, Shebbear, Beaworthy EX21 5RU
What's your home worth?
We offer a FREE property valuation service so you can find out how much your home is worth instantly.
- •SUBSTANTIAL PERIOD PROPERTY
- •3 BEDROOM MAIN HOUSE
- •1 BEDROOM SPACIOUS ANNEXE
- •ENCLOSED GARDENS
- •BARN WITH DEVELOPMENT POTENTIAL
- •SOUGHT AFTER VILLAGE LOCATION
- •WELL PRESENTED THROUGHOUT
Additional Information
Situated in the heart of this highly desirable Village with a useful range of amenities all within a short walk, is this superbly presented and characterful residence arranged as a 3 bedroom family home with a spacious 1 bedroom annexe to the rear. Generous sized, landscaped rear gardens, with a substantial barn offering development potential subject to gaining the neccassery consents. The property would suit those looking for dual occupation whilst equally offering great income potential. EPC G
The property would suit those looking for dual occupation whilst equally offering greart income potential.
- Entrance Hall
- Open plan Kitchen/ Living area
- 7.4m x 3.2m (24'3" x 10'6")
A superb, light and airy, dual aspect room with windows to front and rear elevations. A fitted kitchen comprises a range of base and wall mounted units with solid wood work surfaces over, incorporating a 1 1/2 sink drainer unit with mixer taps. Built in oven with 4 ring ceramic hob with extractor system over. Plumbing and recess for washing machine and dishwasher. Space for tall fridge/ freezer. The living space has a stone and brick feature fireplace which houses a wood burning stove. - Dining Room
- 4.32m x 2.8m (14'2" x 9'2")
Ample space for a dining room table and chairs, stone feature wall with a brick fireplace. Window to front elevation. - First Floor
- Bedroom 1
- 4.01m x 3.68m (13'2" x 12'1")
A spacious double bedroom with a brick feature fireplace. Window to front elevation, enjoying views over the square and the Devon countryside beyond. - Bedroom 2
- 5.03m x 2.7m (16'6" x 8'10")
A generous size double bedroom with window to front elevation. Built in wardrobe. - Bathroom
- 3.68m x 1.63m (12'1" x 5'4")
An impressive fitted suite comprises a double ended bath with tiled surround and central taps. A fitted shower cubicle with mains fed shower connected, vanity unit with inset wash hand basin, close coupled WC. Window to rear elevation. - Bedroom 3
- 3.63m x 2.1m (11'11" x 6'11")
Window to rear elevation with views over the surrounding countryside. - Store/ Potential Ensuite
- 2.62m x 1.47m (8'7" x 4'10")
- The Annexe
- A substantial 1 bedroom annexe with an adjoining door to the main house and its own front door. The annexe offers spacious and comfortable accommodation suiting a variety of uses.
- Dining Room
- 3.68m x 2.84m (12'1" x 9'4")
An exposed stone archaway leads through from the kitchen. Space for dining room table and chairs. - Living Room
- 6.07m x 3.2m (19'11" x 10'6")
A most characterful room with vaulted ceilings and exposed beams. A stone and brick feature fireplace houses a wood burning stove. Windows to rear and side. Door to side. - Kitchen
- 5.5m x 2.06m (18'1" x 6'9")
A fitted kitchen comprises a range of base and wall mounted units with work surfaces over incorporating a double stainless steel sink unit with pull out hose mixer tap. Space for range style cooker and tall fridge/ freezer. Plumbing and recess for washing machine and dishwasher. Windows to side and rear elevations. Door to side. - Ensuite
- 3.1m x 1.17m (10'2" x 3'10")
A fitted suite comprises a walk in shower cubicle with a power shower connected, close coupled WC and wash hand basin. - Bedroom
- 3.12m x 3m (10'3" x 9'10")
A double bedroom with window to rear elevation. - The Barn
- 10.06m x 7.92m (33'0" x 25'12")
The Barn is located at the bottom of the garden and has development potential considered subject to gaining the neccassery consents. The Barn is currently used as a workshop/ store with 2 rooms and a mezzanine level. - Store
- 5.05m x 2.8m (16'7" x 9'2")
- Outside
- Entrance off the parish lane via a 5 bar gate giving access to a gravel laid area with a courtyard adjoining the rear of the property. The rear gardens are principally laid to lawn with a variety of attractive planting and shrubs. A raised gravelled seating area provides the ideal spot for alfresco dining. A further loose stone area is located to the side of the barn.
Brochure (PDF 8.5MB)
Contact Us
Request a viewing for ' Shebbear, Beaworthy, EX21 5RU '
If you are interested in this property, you can fill in your details using our enquiry form and a member of our team will get back to you.










