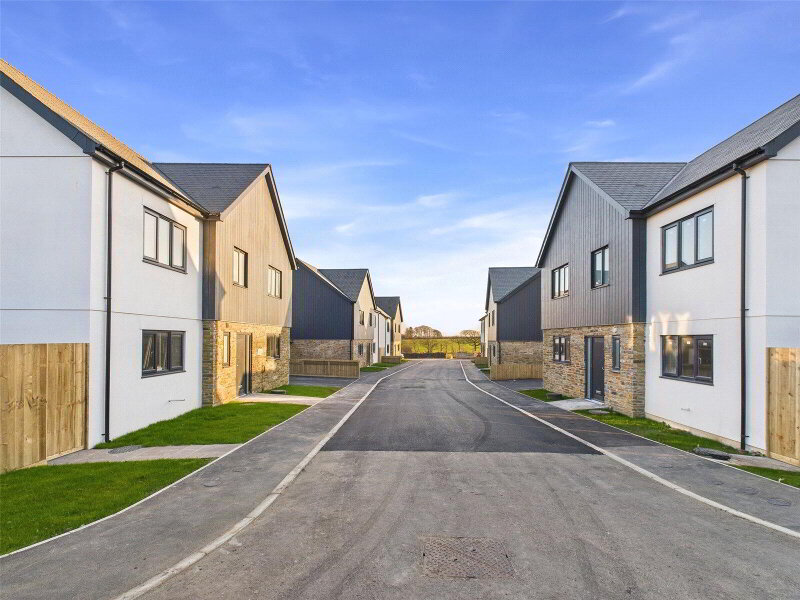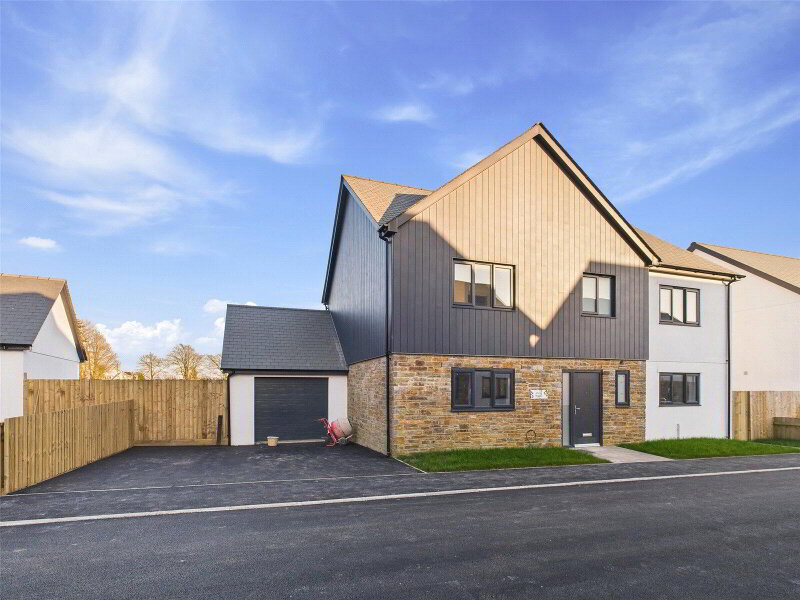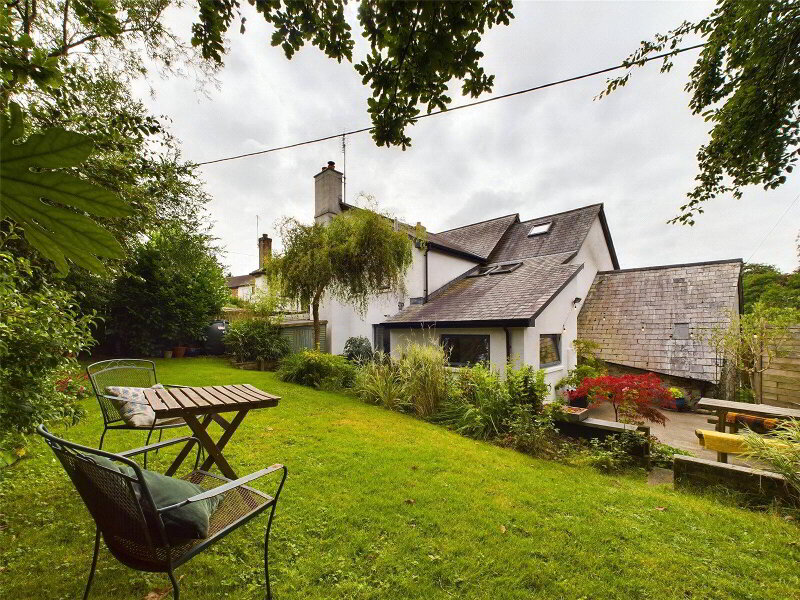This site uses cookies to store information on your computer
Read more
Back
Shebbear, Beaworthy, EX21 5QL
Detached House
4 Bedroom
2 Reception
2 Bathroom
Asking price
£430,000
Add to Shortlist
Remove
Shortlisted
Shebbear, Beaworthy
Shebbear, Beaworthy
Shebbear, Beaworthy
Shebbear, Beaworthy
Shebbear, Beaworthy
Shebbear, Beaworthy
Shebbear, Beaworthy
Shebbear, Beaworthy
Shebbear, Beaworthy
Shebbear, Beaworthy
Shebbear, Beaworthy
Shebbear, Beaworthy
Shebbear, Beaworthy
Shebbear, Beaworthy
Shebbear, Beaworthy
Shebbear, Beaworthy
Shebbear, Beaworthy
Shebbear, Beaworthy
Shebbear, Beaworthy
Shebbear, Beaworthy
Shebbear, Beaworthy
Shebbear, Beaworthy
Shebbear, Beaworthy
Shebbear, Beaworthy
Shebbear, Beaworthy
Shebbear, Beaworthy
Shebbear, Beaworthy
Get directions to
, Shebbear, Beaworthy EX21 5QL
Points Of Interest
What's your home worth?
We offer a FREE property valuation service so you can find out how much your home is worth instantly.
Key Features
- •4 BEDROOMS
- •DETACHED HOUSE
- •1 ENSUITE
- •LANDSCAPED FRONT AND REAR GARDENS
- •DOUBLE GARAGE
- •COUNTRYSIDE VIEWS
- •SOUGHT AFTER VILLAGE LOCATION
- •WALKING DISTANCE TO LOCAL AMENITIES
FREE Instant Online Valuation in just 60 SECONDS
Click Here
Property Description
Additional Information
Situated in the highly desirable Village of Shebbear within this popular development being an easy stroll of the village square and its amenities, is this superbly presented 4 bedroom (1 ensuite) detached residence, with attactive front and rear gardens, ample off road parking and an integral double garage. EPC E
- Entrance Hall
- Living Room
- 5.3m x 3.53m (17'5" x 11'7")
A superby presented, light and airy, dual aspect room with windows to side and french glazed sliding doors to rear. - Dining Room
- 3.53m x 3.33m (11'7" x 10'11")
Ample space for a dining room table and chairs, bay window to front elevation. - Kitchen
- 6.22m x 2.8m (20'5" x 9'2")
A well presented fitted kitchen comprises a range of base and wall mounted units with work surfaces over incorporating a 1 1/2 stainless steel sink drainer unit with mixer tap over. Countertop 4 ring gas hob with extractor system over, built in high level double oven, plumbing and recess for dishwasher. Generous space for a breakfast table and chairs. Twin windows to rear elevation. - Utility Room
- 2.8m x 1.93m (9'2" x 6'4")
Base mounted units with worksurface over incorporating a stainless steel sink drainer unit. Space for tall fridge/ freezer, plumbing and recess for washing machine. Newly installed floor mounted oil fired central heating boiler. Door garage and door to rear. - Rear Porch
- Downstairs WC
- 1.98m x 1m (6'6" x 3'3")
Close coupled WC and wash hand basin. - First Floor
- Bedroom 1
- 3.56m x 3.43m (11'8" x 11'3")
A fantastic, and spacious master suite with window to front elevation. - Dressing Room
- Ensuite
- 2.41m x 1.47m (7'11" x 4'10")
A fitted suite comprises a shower cubicle with a mains fed shower connected, close coupled WC and wash hand basin. Window to side elevation. - Bedroom 2
- 3.56m x3.15m (11'8" x 10'4")
A generous size double bedroom with window to rear elevation enjoying pleasant far reaching views over the surrounding countryside. - Bedroom 3
- 3.56m x 2.8m (11'8" x 9'2")
A spacious double bedroom with window to rear elevation, benefiting from a lovevely view over the village and the Devon Countryside. - Bedroom 4
- 3.23m x 2.8m (10'7" x 9'2")
Currently used as an office, equally suiting as a double bedroom with window to front elevation. - Bathroom
- 2.29m x 1.85m (7'6" x 6'1")
A fitted suite comprises an enclosed panelled bath with shower over, close coupled WC and wash hand basin. Window to rear elevation. - Garage
- 5.44m x 5.23m (17'10" x 17'2")
Twin up and over vehicle entrance doors. Power and light connected. - Outside
- The property is approached via a tarmac driveway providing ample off road parking with attractive front garden. The rear gardens have been superbly landscaped with a paved patio area adjoining the rear, providing an ideal spot for alfresco dining. Level lawns are bordered by a variety of well thought out planting, with a further gravel laid seating area at the bottom of the garden.
- Services
- Mains electricity, water and drainage. Oil fired central heating.
Brochure (PDF 2.3MB)
FREE Instant Online Valuation in just 60 SECONDS
Click Here
Contact Us
Request a viewing for ' Shebbear, Beaworthy, EX21 5QL '
If you are interested in this property, you can fill in your details using our enquiry form and a member of our team will get back to you.










