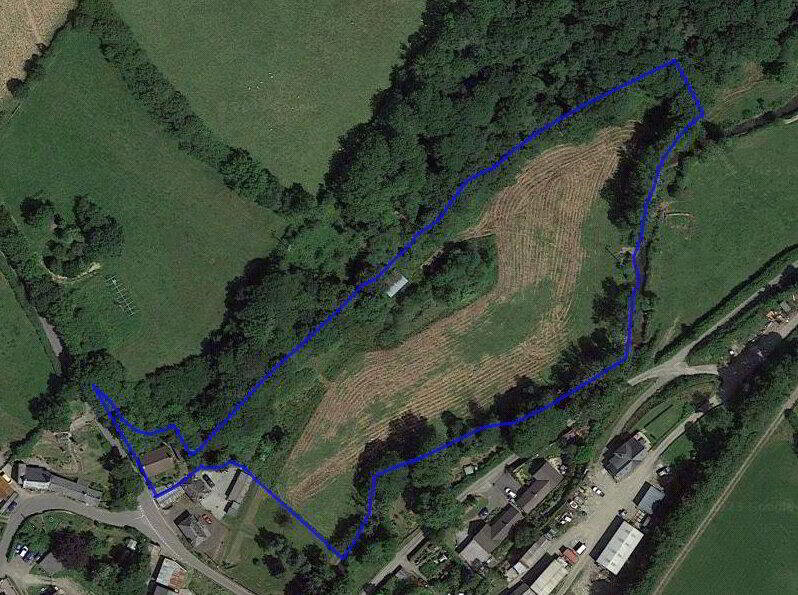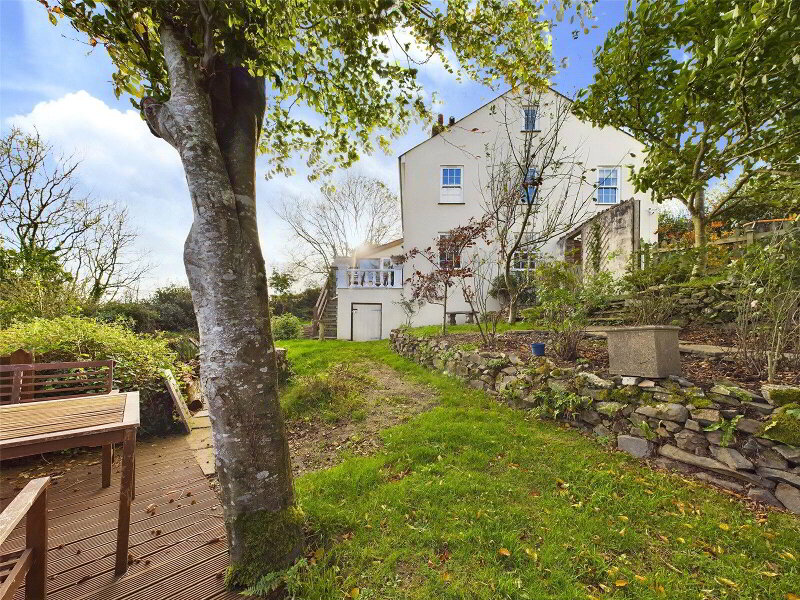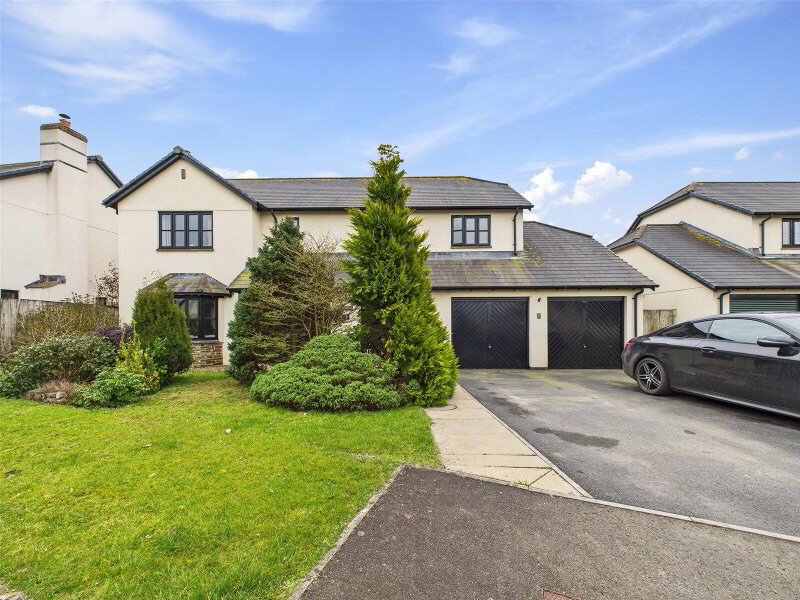This site uses cookies to store information on your computer
Read more
Back
Clawton, Holsworthy, EX22 6PF
Detached House
5 Bedroom
1 Reception
4 Bathroom
Asking price
£525,000
Add to Shortlist
Remove
Shortlisted
Clawton, Holsworthy
Clawton, Holsworthy
Clawton, Holsworthy
Clawton, Holsworthy
Clawton, Holsworthy
Clawton, Holsworthy
Clawton, Holsworthy
Clawton, Holsworthy
Clawton, Holsworthy
Clawton, Holsworthy
Clawton, Holsworthy
Clawton, Holsworthy
Clawton, Holsworthy
Clawton, Holsworthy
Clawton, Holsworthy
Clawton, Holsworthy
Clawton, Holsworthy
Clawton, Holsworthy
Clawton, Holsworthy
Clawton, Holsworthy
Clawton, Holsworthy
Clawton, Holsworthy
Clawton, Holsworthy
Clawton, Holsworthy
Clawton, Holsworthy
Clawton, Holsworthy
Clawton, Holsworthy
Clawton, Holsworthy
Clawton, Holsworthy
Get directions to
, Clawton, Holsworthy EX22 6PF
Points Of Interest
What's your home worth?
We offer a FREE property valuation service so you can find out how much your home is worth instantly.
Key Features
- •HOLIDAY LET RESTRICTED
- •DETACHED BARN CONVERSION
- •5 BEDROOMS
- •4 BATHROOMS
- •LARGE GARDEN
- •SHARED OFF ROAD PARKING
- •QUIET AND PEACEFUL LOCATION
FREE Instant Online Valuation in just 60 SECONDS
Click Here
Property Description
Additional Information
An opportunity to acquire this stunning holiday restricted barn conversion offering a large open plan, kitchen, dining and living area with 5 bedrooms and 4 bathrooms. The residence also benefits from extensive shared parking area and generous garden. The property is located in a peaceful and quiet setting. Available with no onward chain.
- Hallway
- 9.42m x 1.07m (30'11" x 3'6")
Entrance door from outside courtyard area with step up to - Kitchen/Living Area
- 4.3m x 6.78m (14'1" x 22'3")
Stunning open plan kitchen living area with slate floor, wooden kitchen units, with inset stainless steel sink, integrated dishwasher and space for a double electric range cooker. There is a double aspect wood burner in a stone fireplace. Dual aspect windows to the east and west. From the kitchen area there are two slate steps up into the triple aspect Living Area with windows to the east and west plus a French door leading to a south facing patio area. Again, the stone fireplace with wood burner is a feature. Wooden stairs leading to first floor. - Bedroom 3
- 3.73m x 4.42m (12'3" x 14'6")
Large double bedroom with wooden floor, exposed beamed ceiling with asymetric windows to the east and a further north facing window. - Bedroom 5
- 3.8m x 3.2m (12'6" x 10'6")
Double bedroom with wooden floor and exposed beamed ceiling. Double velux windows to the south. - Bathroom
- 2.67m x 3.2m (8'9" x 10'6")
Tiled floor and exposed beamed ceiling. 3 piece suite with rolled top bath, sink and w.c. Velux window & extractor fan. - Shower Room
- 1.55m x 3.18m (5'1" x 10'5")
Tiled floor with large shower, sink and velux window to the south. - Utility Room
- 1.75m x 3.15m (5'9" x 10'4")
Tiled floor with sink and window facing south. Plumbing for washing machine. - Bedroom 4
- 2.87m x 4.37m (9'5" x 14'4")
Double bedroom with wooden floor, exposed beamed ceiling with dual aspect windows to south and west. - First Floor Landing
- 2.26m x 2.95m (7'5" x 9'8")
- Bedroom 1
- 4.42m x 4.88m (14'6" x 16'0")
Large double bedroom with wooden floor, exposed beamed ceiling and dual aspect windows to the east and west. Built in wardobe. - Ensuite
- 2.03m x 1.75m (6'8" x 5'9")
Tiled floor, corner shower, wc and heated towel rail. - Bedroom 2
- 4.42m x 4.67m (14'6" x 15'4")
Large light and airy double bedroom with wooden floor, exposed beamed ceiling with triple aspect windows to the south east and west. Built in wardrobe. - Ensuite
- 2.03m x 2.64m (6'8" x 8'8")
Tiled floor, corner shower, wc, sink and heated towel rail. Extractor fan and west facing window. - Outside
- The property is approached via its own drive leading to a large parking area providing ample off road parking for several vehicles. Adjoining the property is a paved patio area providing the ideal spot for alfresco dining and entertaining. The rest of the garden is laid to lawn and bordered by fencing and mature hedges.
- EPC Rating
- EPC rating C (73) with the potential to be B (85). Valid until May 2031.
- Services
- Mains water and electric. Shared private drainage and ground source heat pump.
Brochure (PDF 3.9MB)
FREE Instant Online Valuation in just 60 SECONDS
Click Here
Contact Us
Request a viewing for ' Clawton, Holsworthy, EX22 6PF '
If you are interested in this property, you can fill in your details using our enquiry form and a member of our team will get back to you.










