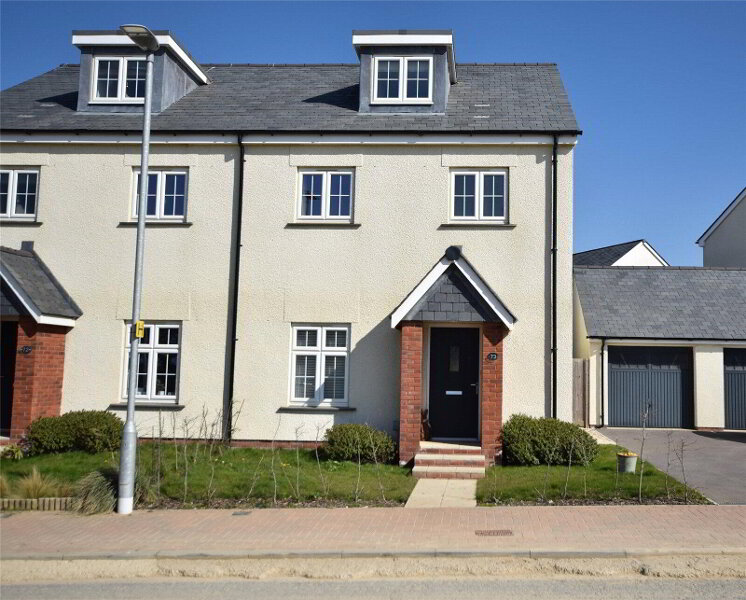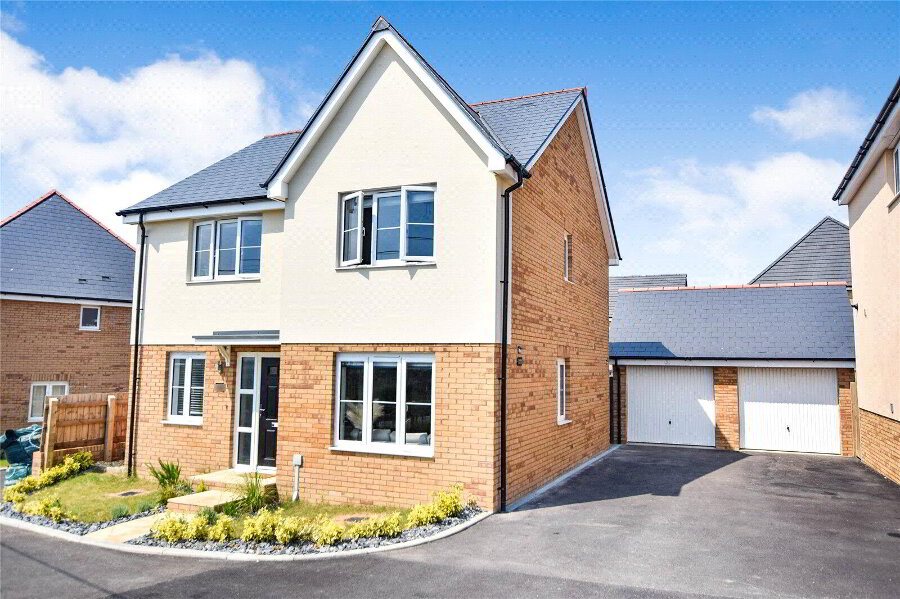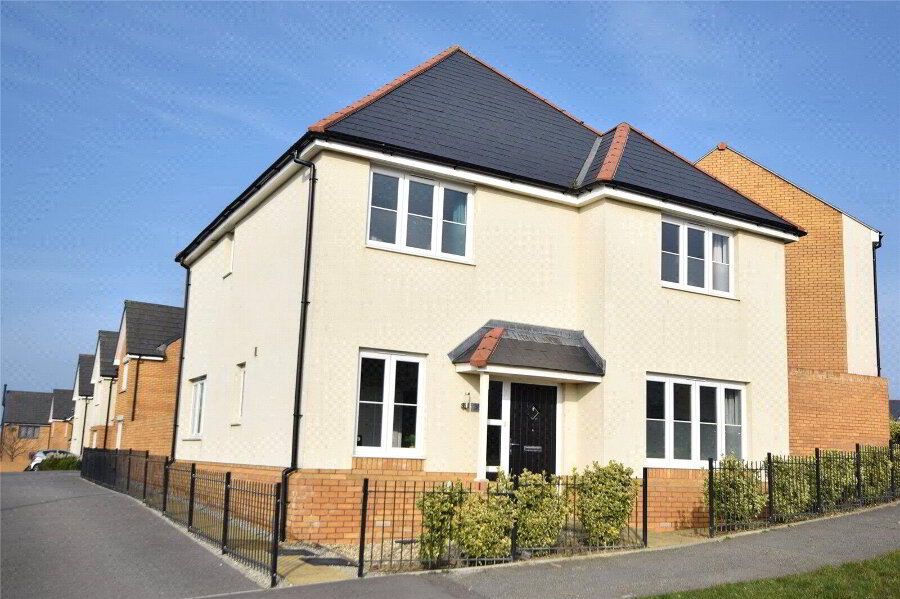This site uses cookies to store information on your computer
Read more
Church Street, Stratton, Bude, EX23 9DE
Get directions to
, Church Street, Stratton, Bude EX23 9DE
What's your home worth?
We offer a FREE property valuation service so you can find out how much your home is worth instantly.
- •4 BEDROOMS (1 ENSUITE)
- •GRADE II LISTED CHARACTER COTTAGE
- •DECEPTIVELY SPACIOUS
- •GENEROUS ACCOMMODATION OVER 3 FLOORS
- •SUPERBLY PRESENTED
- •CENTRAL VILLAGE LOCATION
- •ORIGINAL FEATURES
- •GAS CENTRAL HEATING
- •COURTYARD GARDEN
Additional Information
A most delightful Grade II* listed 4 bedroom (1 ensuite) cottage pleasantly situated in the centre of this sought after historic market town offering a wealth of character and charm throughout with many original features. Comfortable and generous accommodation arranged over 3 floors with the benefit of gas central heating and an enclosed courtyard garden. The property would be well suited as a family home whilst equally appealing as a second home/investment property. Available with no onward chain. EPC TBC. Council Tax C.
- Entrance Porch
- Open Plan Living and Dining Room
- 9.14m x 6.76m Maximum into Bay window (29'12" x 22'2")
A spectacular light and airy room with exposed ceiling joists and natural stone walls with granite features. Brick and slate inglenook fireplace housing woodburning stove. Part flagstone slate flooring. Ample space for dining table and chairs. Stairs to first floor with understairs storage cupboard, further storage cupboards adjacent to door and window. - Kitchen
- 3.33m x 2.82m (10'11" x 9'3")
Quarry tiled floor, fitted range of quartz style acrylic worktops with drawer and cupboards below incorporating ceramic single drainer sink unit with mixer taps, built-in oven and 4 ring Zanussi induction hob over. Plumbing and recess for dishwasher, space for fridge. Door to: - Utility Room
- 3m x 1.35m (9'10" x 4'5")
Space and plumbing for washing machine and Worcester Greenstar gas fired combi boiler fitted in 2016 supplying central heating and hot water systems. - Rear Lobby
- 3.56m x 1.17m (11'8" x 3'10")
Flagstone slate flooring, natural stone walling. Fitted skylight providing an abundance of natural light. Door to courtyard garden. - Courtyard Garden
- Enclosed part-covered courtyard garden with stone walls and water feature.
- First Floor Landing
- Window to side elevation. Built in under stairs cupboard. Staircase leading to Second Floor.
- Bedroom 1
- 4.83m x 3.6m (15'10" x 11'10")
Generous double bedroom with built in wardrobe. Feature fireplace and Window to front elevation. Door to Shower room currently used as an ensuite. - Shower Room
- 3.86m x 1.4m (12'8" x 4'7")
Enclosed double shower cubicle with powerful mains fed shower over, pedestal wash hand basin, low flush WC and heated towel rail. - Bedroom 2
- 4.17m x 4.04m (13'8" x 13'3")
Double bedroom with useful built in cupboards/wardrobe. Window to front elevation. - Bedroom 3
- 3.35m x 2.72m (10'12" x 8'11")
Double bedroom with window to side elevation. - Bathroom
- 2.03m x 1.2m (6'8" x 3'11")
Panelled bath, close coupled WC and wash hand basin. Enclosed shower cubicle with powerful mains fed shower over. Window to rear elevation. - Second Floor
- Bedroom 4
- 9.78m x 4.27m (32'1" x 14'0")
A large open room with vaulted ceilings exposing the original A-frame King post rafters. Window to side and fitted skylights. Feature stone and granite fireplace. - Services
- Mains gas, electric, water and drainage.
- EPC
- Rating TBC.
- Council Tax
- Band C by Cornwall Council.
Brochure (PDF 3.9MB)
Contact Us
Request a viewing for ' Church Street, Stratton, Bude, EX23 9DE '
If you are interested in this property, you can fill in your details using our enquiry form and a member of our team will get back to you.










