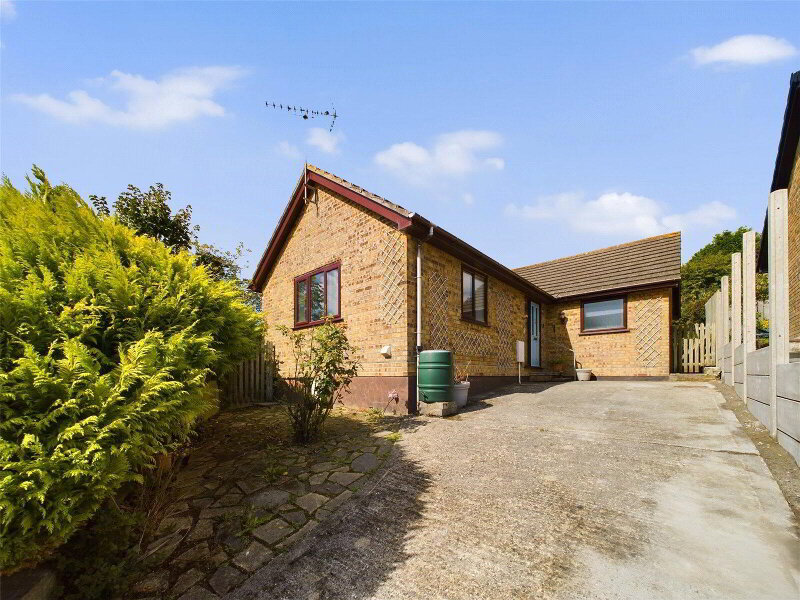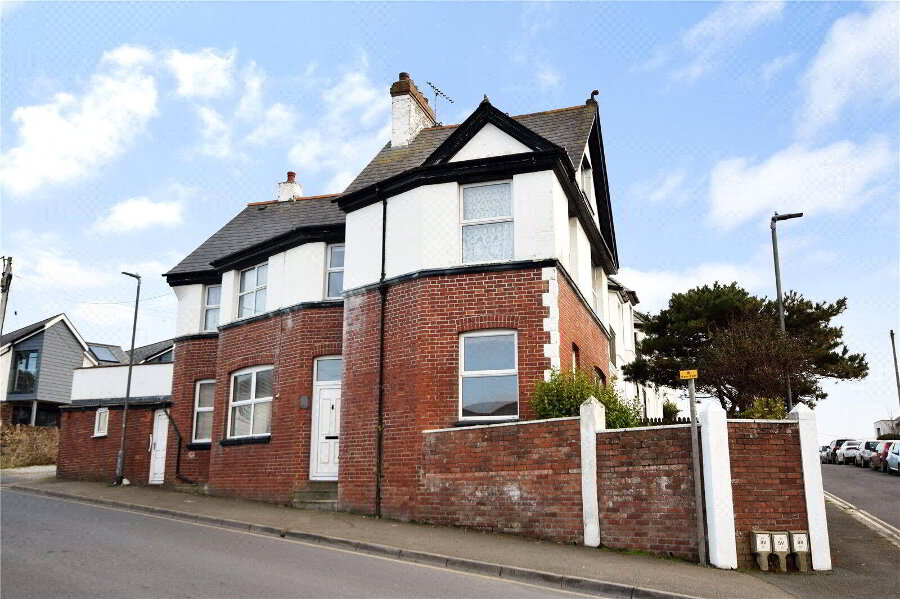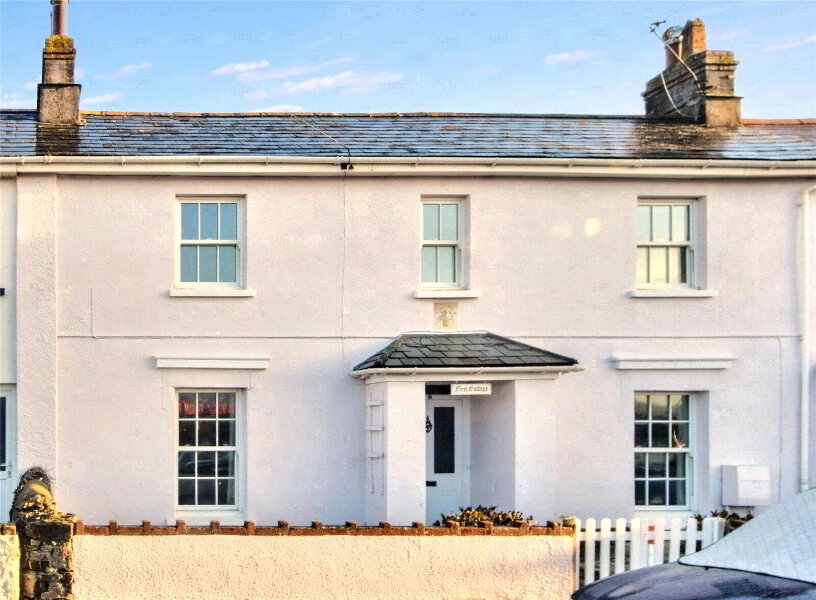This site uses cookies to store information on your computer
Read more
What's your home worth?
We offer a FREE property valuation service so you can find out how much your home is worth instantly.
Key Features
- •2/3 BEDROOM
- •DETACHED BUNGALOW
- •SITUATED IN SOUGHT AFTER LOCATION
- •WALKING DISTANCE TO LOCAL AMENITIES, TOWN CENTRE AND BEACHES
- •GARAGE AND OFF ROAD PARKING
- •GAS CENTRAL HEATING
Options
FREE Instant Online Valuation in just 60 SECONDS
Click Here
Property Description
Additional Information
Enjoying a most convenient location within walking distance of the town centre and beaches, a 2/3 bedroom, detached bungalow offering comfortable living space throughout with the benefit of double glazed windows complemented by gas fired central heating. Front and generous enclosed rear gardens with entrance driveway leading to a detached garage. EPC D. Council Tax Band C
- Entrance Hall
- 1.5m x 4.98m (4'11" x 16'4")
Airing cupboard housing wall mounted Baxi gas boiler. - Kitchen
- 3.66m x 3.05m (12'0" x 10'0")
A range of fitted wall and base mounted units with work surfaces over incorporating 1 1/2 sink/drainer with mixer taps over. Space and plumbing for dishwasher. Built in 4 ring electric hob with extractor hood over and double oven. Space for fridge-freezer. Breakfast bar. Window to rear elevation. Door to side elevation leading to the rear garden. - Living Room
- 4.3m x 3.18m (14'1" x 10'5")
Light and airy reception room with feature fireplace housing a multi-fuel burning stove. Window to front elevation. - Bedroom 3/Dining Room
- 2.44m x 2.64m (8'0" x 8'8")
Window to rear elevation. - Bedroom 1
- 3.35m x 2.9m (10'12" x 9'6")
Window to side elevation. - Bedroom 2
- 3.35m x 3.38m (10'12" x 11'1")
Window to rear elevation. - Shower Room
- 2.44m x 1.73m (8'0" x 5'8")
Comprising a walk in shower enclosure with Mira shower over, low level WC and pedestal hand wash basin. Heated towel rail. Opaque window to rear elevation. - Garage
- 2.36m x 6.02m (7'9" x 19'9")
Up and over entrance door. Power, light and mains water connected. - Outside
- The property is approached via the driveway providing ample off road parking with the front garden mainly laid to lawn bordered by mature hedge. Driveway continues to the side of the property with double gates leading to the detached garage. To the rear of the property the gardens are principally laid to lawn with pond and useful vegetable beds areas located to the back of the garden.
- Services.
- Mains electric, gas and drainage.
- EPC
- Rating D.
- Council Tax
- Band
Brochure (PDF 1.4MB)
FREE Instant Online Valuation in just 60 SECONDS
Click Here
Contact Us
Request a viewing for ' Bude, EX23 8JD '
If you are interested in this property, you can fill in your details using our enquiry form and a member of our team will get back to you.










