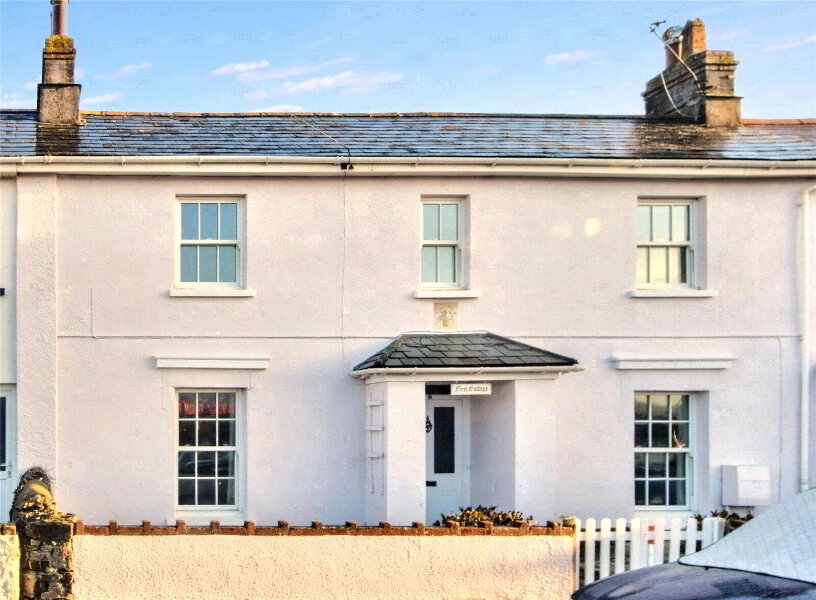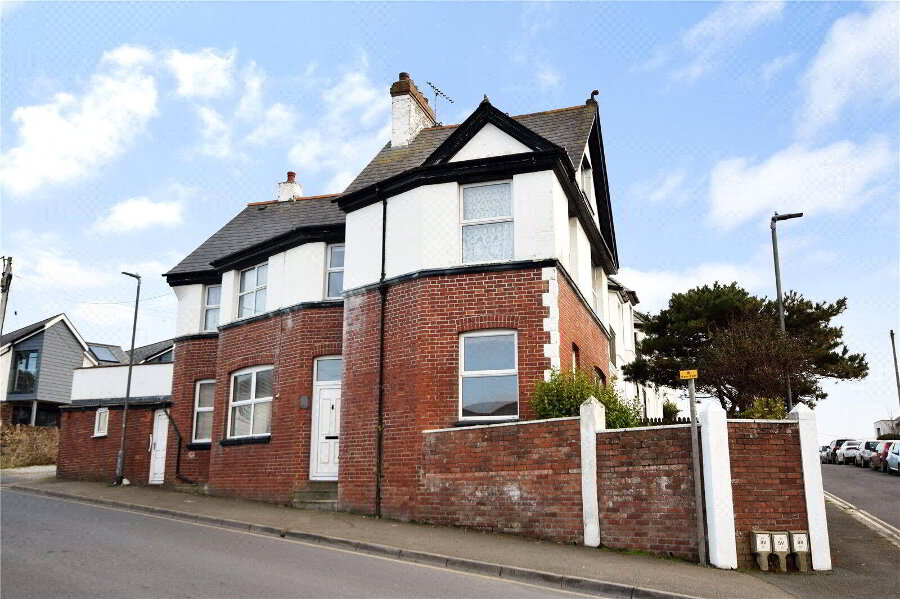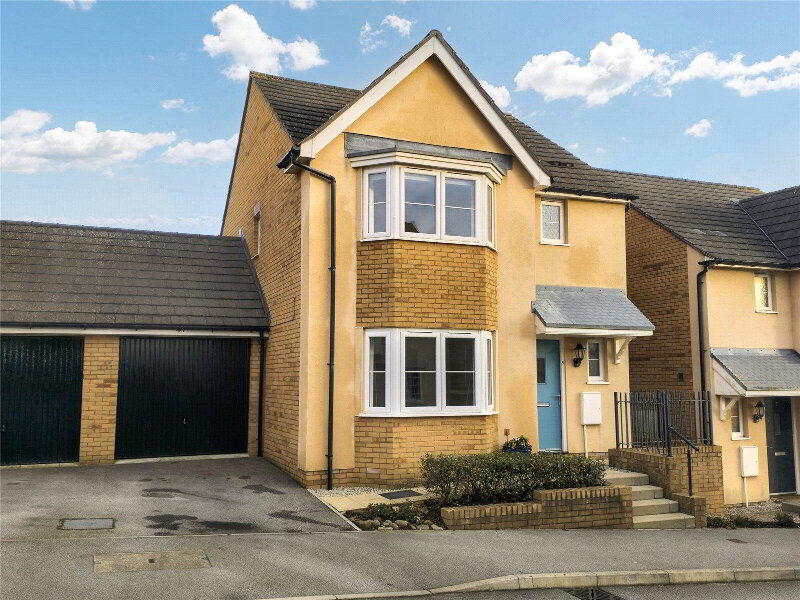This site uses cookies to store information on your computer
Read more
What's your home worth?
We offer a FREE property valuation service so you can find out how much your home is worth instantly.
- •3 BEDROOMS
- •SEMI DETACHED HOUSE
- •WELL PRESENTED THROUGHOUT
- •VERSATILE ACCOMMODATION
- •WALKING DISTANCE OF LOCAL AMENITIES, CANAL, BEACHES AND TOWN CENTRE
- •AMPLE OFF ROAD PARKING
Additional Information
An opportunity to acquire this well presented 3 bedroom semi-detached house situated in this very sought after location being within short walking distance to local amenities, canal and popular surfing beaches. This spacious family home offers: entrance hall, WC, large open plan living/dining room, modern fitted kitchen with integrated appliances, utility room, large store with store/former home office/separate entrance porch, first floor landing, 3 good sized bedrooms and a modern shower room. Generous brick paved entrance driveway providing ample off road parking with a fully enclosed low maintenance rear garden which is laid to gravel and a useful patio area perfect for a hot tub. EPC Rating C. Council Tax Band C.
- Entrance Hall
- Stairs to first floor. Under stair storage cupboard.
- WC
- 2.13m x 0.97m (6'12" x 3'2")
Close coupled WC and vanity cupboard with wash hand basin. Window to front elevation. - Living/Dining Room
- 6.7m x 5.36m (21'12" x 17'7")
A large light and airy triple aspect room with double glazed French doors to the delightful enclosed rear gardens. Understairs storage cupboard. Ample space for dining table and chairs. - Kitchen
- 3.05m x 2.44m (10'0" x 8'0")
A fitted range of wall and base mounted units with work surfaces over incorporating stainless steel 1 1/2 sink drainer unit with mixer tap, built in appliances include 4 ring 'Zanussi' hob with extractor over, 'Samsung' smart dual cook oven, Lamona dishwasher and fridge freezer. Window to front elevation. - Store Room
- 2.9m x 2.74m (9'6" x 8'12")
Door to Utility Room and Door to: - Store/Former Office
- 2.9m x 2.44m (9'6" x 8'0")
Double glazed windows and door to front elevation. - Utility Room
- 2.67m x 1.83m (8'9" x 6'0")
Plumbing for washing machine, gas fired boiler supplying central heating and hot water systems. - Bedroom 1
- 5.49m x 2.7m (18'0" x 8'10")
Generous double bedroom with Built-in wardrobe. Velux and window to side elevation. - Bedroom 2
- 3.96m x 2.97m (12'12" x 9'9")
Double bedroom with built-in wardrobe and window to front elevation. - Bedroom 3
- 2.44m x 2.34m (8'0" x 7'8")
Window to front elevation. - Shower Room
- 3.05m x 1.9m (10'0" x 6'3")
A superb fitted suite comprising a large enclosed shower cubicle with mains fed shower attachment with 'drench' shower over, vanity unit with wash hand basin, fitted LED mirror, low flush WC and useful built in storage. Built in airing cupboard. Opaque glazed window to rear elevation. - Outside
- The residence is approached over its own brick paved entrance driveway/parking area providing ample off road parking. The enclosed low maintenance rear gardens are principally laid to gravel with a raised patio area adjoining the rear of the dwelling providing an ideal spot for hot tub. Feather board fence panel borders with mature trees providing a high degree of privacy.
- Services
- Mains electricity, water, drainage and gas.
- EPC
- Rating TBC
- Council Tax
- Band C
Brochure (PDF 2.5MB)
Contact Us
Request a viewing for ' Bude, EX23 8QH '
If you are interested in this property, you can fill in your details using our enquiry form and a member of our team will get back to you.










