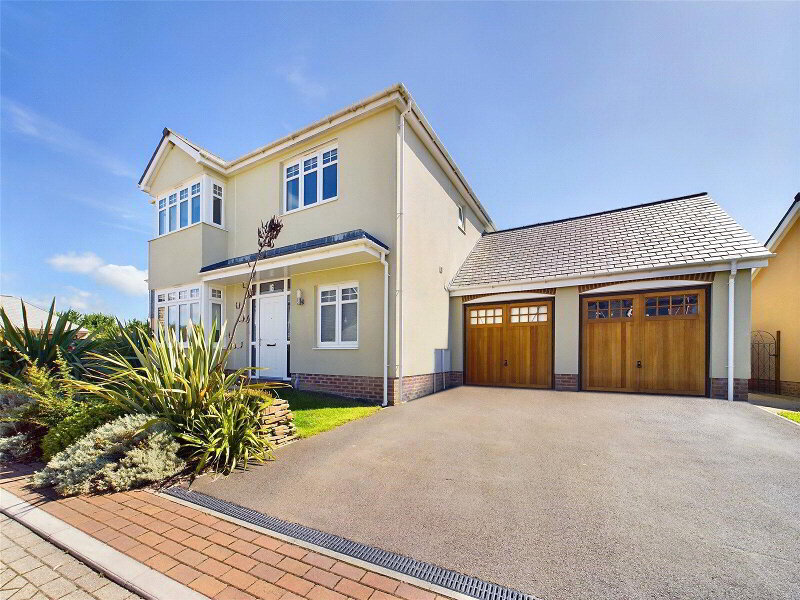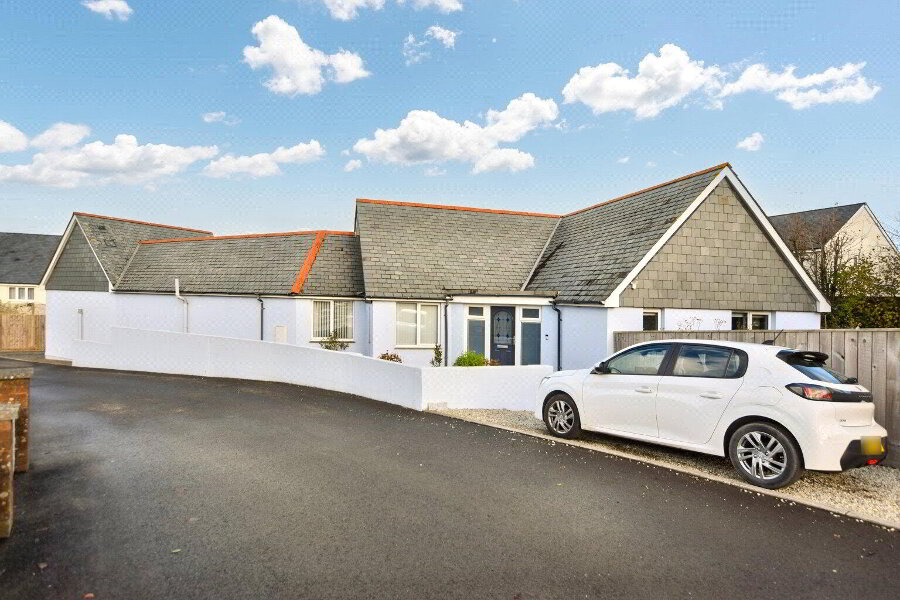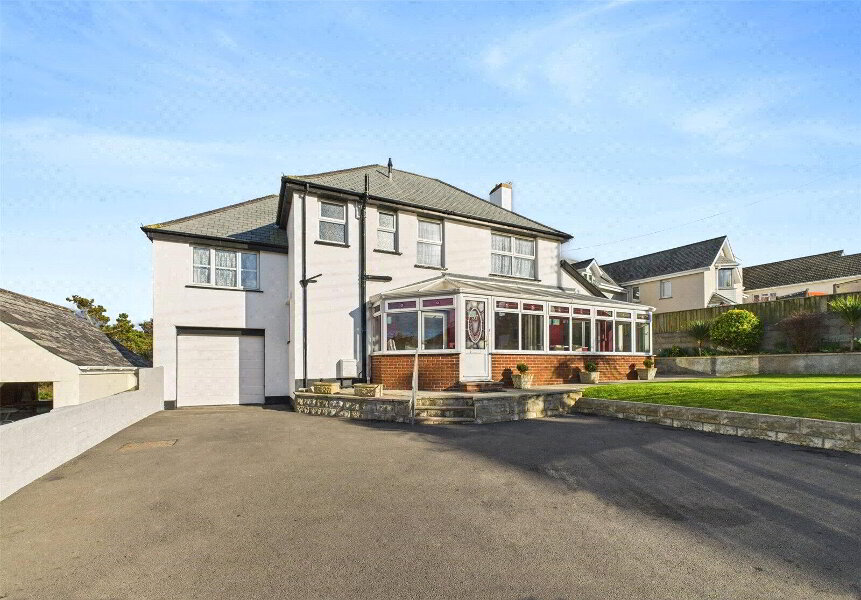This site uses cookies to store information on your computer
Read more
What's your home worth?
We offer a FREE property valuation service so you can find out how much your home is worth instantly.
- •4/5 BEDROOMS
- •3 ENSUITE
- •NEWLY AND COMPREHENSIVELY REFURBISHED AND REMODELLED
- •SPACIOUS AND VERSATILE ACCOMMODATION
- •FRONT AND REAR ENCLOSED GARDENS
- •AMPLE OFF ROAD PARKING
- •SITUATED IN THE HEART OF THIS VERY SOUGHT AFTER VILLAGE
- •SOLAR PANELS
Additional Information
Situated in this highly sought after North Cornish Village within easy reach of the popular coastal resort of Bude is this exquisite 4/5 Bedroom (3 ensuite) residence. The property has recently undergone a complete remodel/ renovation and now offers stunning and very spacious accommodation throughout. It has the feel of a period property complemented by high quality modern conveniences including under floor heating, solar panels for water and electric with battery storage. Front and rear enclosed gardens, ample off road parking.
- Entrance Porch
- A spacious entrance hallway with plenty of room for coats and boots. A double storage cupboard.
- Kitchen / Diner
- 7.21m x 5.18m (23'8" x 16'12")
A stunning high quality fitted kitchen comprises a range of charcoal base and wall mounted units with marble work surfaces over, incorporating an inset sink drainer unit with inset hot water tap over. Countertop ceramic hob with built in extractor unit. Twin built in ovens and microwave with warming draw. Integrated fridge/ freezer and dishwasher. Kitchen island with breakfast bar. Ample space for a large dining room table and chairs. Window and French glazed double doors to rear. - Utility Room
- 2.87m x 2.44m (9'5" x 8'0")
Base and wall mounted units with marble work surfaces over incorporating a composite sink drainer unit with mixer taps. Built in washing machine and tumble dryer. Twin storage cupboards, window to rear and door to side. - Living Room
- 7.47m x 3.84m (24'6" x 12'7")
A generous size, 'light and airy' living space has large sash windows to front elevation and a superb feature fireplace with ornate surround, housing a wood burning stove. - WC
- 1.83m x 0.84m (6'0" x 2'9")
Close coupled WC and wash hand basin. - Study/ Bedroom 5
- 3.25m x 2.44m (10'8" x 8'0")
A ground floor room suitable as spacious study or a double bedroom. - Plant Room
- 2.77m x 2.13m (9'1" x 6'12")
Located under the stairs. - Bedroom 1
- 4.57m x 3.66m (14'12" x 12'0")
A spacious master bedroom with window to rear elevation, extensive fitted wardrobes. - Ensuite
- 2.03m x 2m (6'8" x 6'7")
A well presented suite comprises a walk in shower with mains fed shower connected. A vanity unit houses a wash hand basin and a concealed cistern WC. Window to rear elevation. - Bedroom 2
- 3.9m x 2.97m (12'10" x 9'9")
A spacious good sized double bedroom with window to rear elevation, fitted wardrobes. Door to- - Ensuite
- 2.16m x 0.91m (7'1" x 2'12")
A fitted suite comprises an enclosed shower cubicle with a mains fed shower. Concealed cistern WC and a vanity unit with a wash hand basin. - Bedroom 3
- 3.68m x 3m (12'1" x 9'10")
A double bedroom with window to front elevation. Built in wardrobes. Door to - - Ensuite
- 2.44m x 0.91m (8'0" x 2'12")
Enclosed shower cubicle with mains fed shower, close coupled WC and wash hand basin. Window to side elevation. - Bedroom 4
- 4.01m x 3.73m (13'2" x 12'3")
A generous size double bedroom with a window to front elevation enjoying a pleasant aspect over the Village. - Bathroom
- 2.03m x 1.85m (6'8" x 6'1")
A well presented fitted suite comprises an enclosed panelled bath with a mains fed shower with a rain water head over. A vanity unit houses a concealed cistern WC and a wash hand basin. - Outside
- The property has a brick paved parking area to the rear providing ample off road parking. The front gardens are principally laid to lawn with a pathway meandering to the front door, enclosed by an attractive brick wall with wrought iron railings. The rear gardens are fully enclosed an arranged for ease of maintenance, with a paved area providing the ideal spot for alfresco dining, bordered by a dwarf Cornish stone wall and rendered walls with terrace planting over providing privacy.
- Garden Room
- A substantial building suiting a variety of uses with power and light connected and French glazed doors to front.
- Services
- Gas fired underfloor heating throughout. Mains electricty and water. Solar panels for water and electric with battery storage. EV charging point.
Brochure (PDF 2.3MB)
Contact Us
Request a viewing for ' Bude, EX23 0HB '
If you are interested in this property, you can fill in your details using our enquiry form and a member of our team will get back to you.










