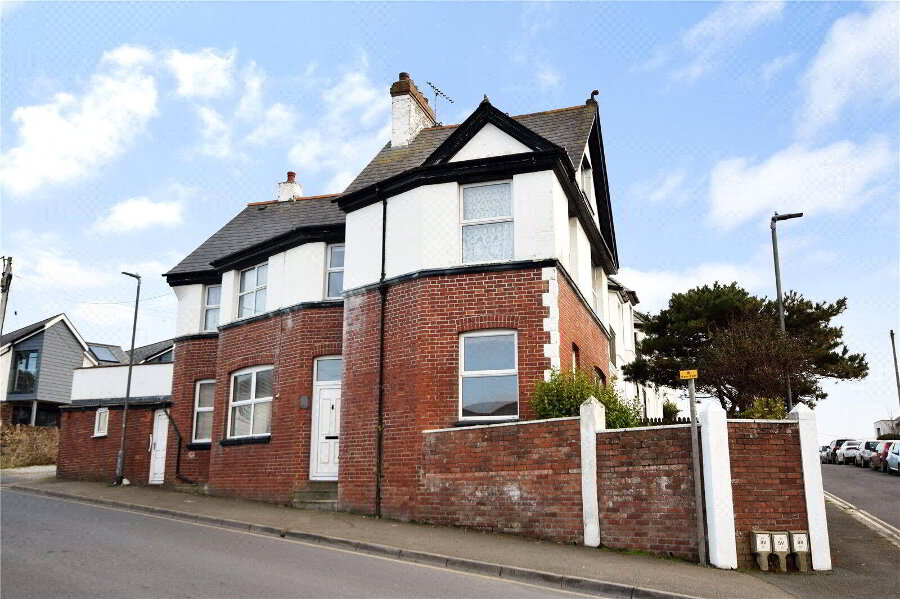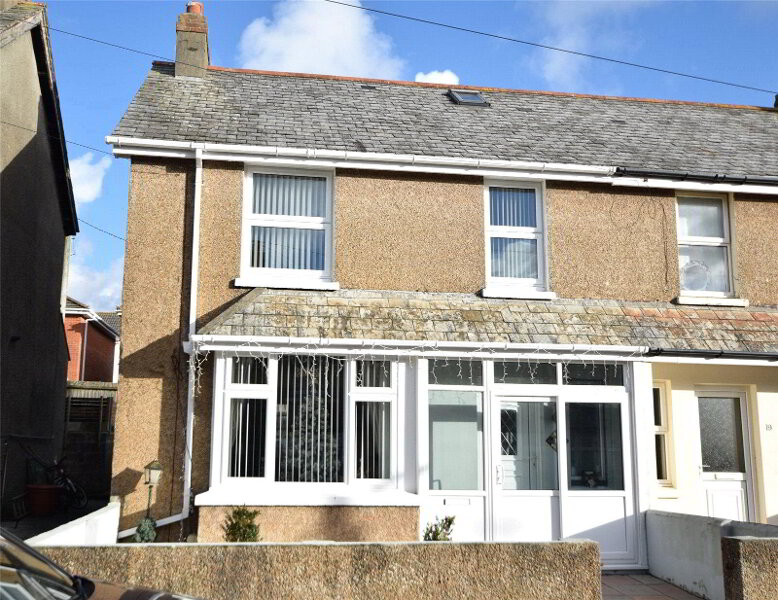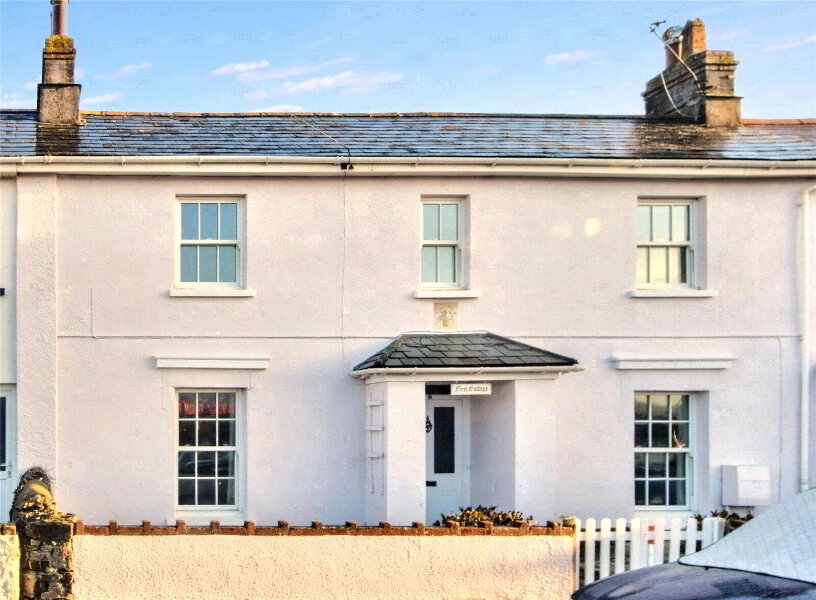This site uses cookies to store information on your computer
Read more
What's your home worth?
We offer a FREE property valuation service so you can find out how much your home is worth instantly.
- •3 DOUBLE BEDROOMS (3 ENSUITE)
- •OPEN PLAN LIVING/KITCHEN ROOM
- •IMMACULATELY PRESENTED
- •CENTRAL LOCATION
- •CLOSE TO THE BEACH
- •SITUATED OPPOSITE BUDE GOLF COURSE
- •WELL SUITED FOR SECOND HOME/INVESTMENT OR LOW MAINTENANCE FAMILY HOME
Additional Information
An opportunity to acquire this immaculately presented 3 bedroom (3 ensuite) terraced house situated in the centre of this thriving coastal town with fantastic views over the golf course and Flexbury. The residence benefits from the distinct advantage of gas fired central heating complemented by double glazed windows and front courtyard garden. Ideally suiting those looking for second home or investment while equally appealing to those looking for a low maintenance family home. Viewings highly recommended. EPC Rating C. Council Tax Band D.
- Covered Entrance Porch
- Enclosed porch area. Outside porch light.
- Entrance Hall
- Under stair cupboard. Door to WC. Staircase leading to first floor.
- Open Plan Living Kitchen
- 9.14m (Max) x 4.42m
A light and airy room with versatile living area. Fitted kitchen comprising a range of base and wall mounted units with work surfaces over incorporating an inset stainless steel sink drainer unit with mixer taps over. Recess for oven with extractor system over. Recess and plumbing for dish washer and washing machine. Recess for under counter fridge and freezer. Ample space for dining table and chairs. Built in large double storage cupboard. Feature fireplace with slate hearth housing log burner. Bay window with sash double glazed units. Fire door and alarm. - WC
- 1.32m x 1.04m (4'4" x 3'5")
Close coupled WC, wash hand basin with mirror above and extractor fan. Radiator, Fire door. - First Floor Landing
- Under stair cupboard. Staircase leading to second floor.
- Bedroom 1
- 5.23m (Max) x 3.94m
Large Double bedroom with bay window sash double glazed units. - Master Ensuite
- 3.48m x 1.96m (11'5" x 6'5")
A white fitted suite comprising an enclosed panel bath with mixer taps over, enclosed double shower cubicle with mains fed shower, close coupled WC and wash hand basin. Double glazed sash window to front elevation. - Bedroom 2
- 4m (Max) x 3.73m (Max)
Feature original fireplace, double glazed window to rear elevation. - Ensuite
- 2.2m x 1.27m (7'3" x 4'2")
Enclosed double shower cubicle with mains fed shower unit, close coupled WC, wash hand basin with fully tiled mirror over sink, close coupled WC, extractor fan. - Second Floor
- Bedroom 3
- 5.1m x 3.89m (Max) (16'9" x 12'9")
Double glazed windows to rear elevation. Built in storage cupboard 5'1 x 5'11. Built in cupboard housing wall mounted gas boiler. - Ensuite Shower Room
- 2.06m x 1.5m (6'9" x 4'11")
Enclosed shower cubicle with mains fed shower unit, wall hung wash hand basin, close coupled WC. Extractor fan. - Outside
- Low maintenance front courtyard garden.
Brochure (PDF 1.8MB)
Contact Us
Request a viewing for ' Bude, EX23 8BY '
If you are interested in this property, you can fill in your details using our enquiry form and a member of our team will get back to you.










