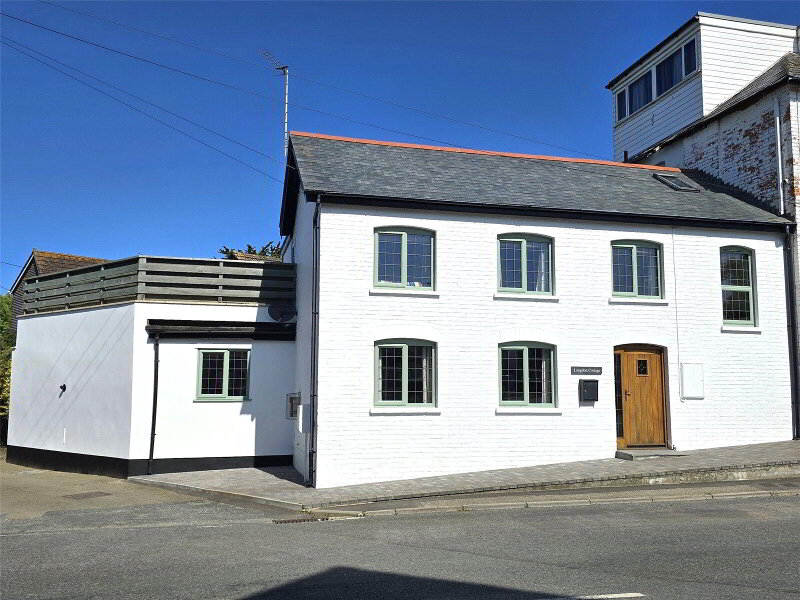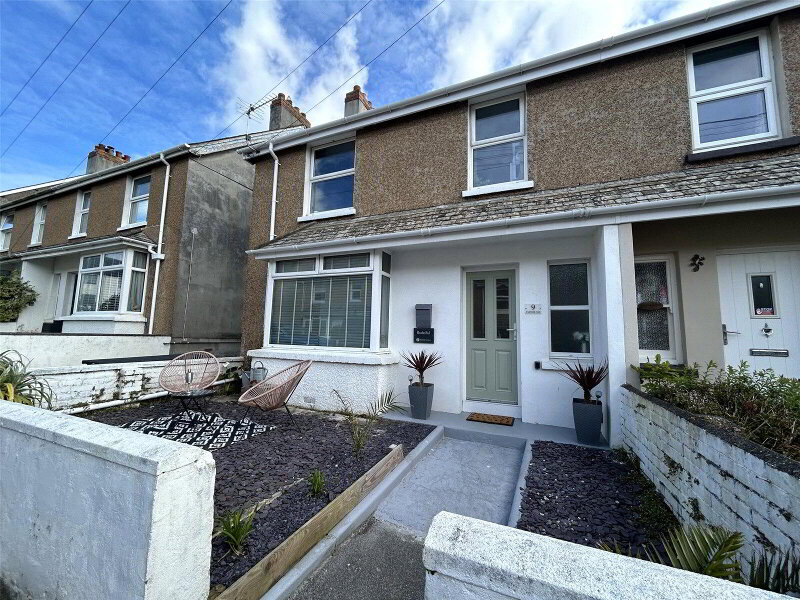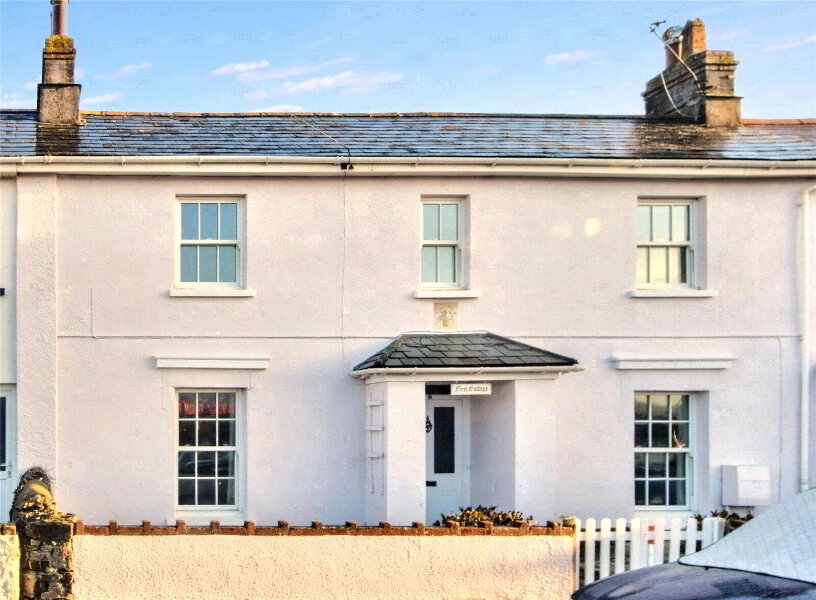This site uses cookies to store information on your computer
Read more
What's your home worth?
We offer a FREE property valuation service so you can find out how much your home is worth instantly.
Key Features
- •3 BEDROOM
- •1 BATHROOM
- •SEMI DETACHED
- •WELL PRESENTED THROUGHOUT
- •VERSATILE AND SPACIOUS ACCOMMODATION
- •ENCLOSED REAR GARDENS
- •ENTRANCE DRIVEWAY PROVIDING OFF ROAD PARKING
- •GARAGE
- •WALKING DISTANCE OF LOCAL BEACHES, GOLF COURSE AND TOWN CENTRE
- •VIRTUAL TOUR AVAILABLE UPON REQUEST
Options
FREE Instant Online Valuation in just 60 SECONDS
Click Here
Property Description
Additional Information
An exciting opportunity to acquire this well presented 3 bedroom semi-detached property situated in the sought after location of Flexbury. The residence briefly comprises entrance hall, lounge, kitchen diner, utility room, 3 bedrooms and a family bathroom. Offering a garage, off street parking and enclosed rear garden with an additional workshop with power and lighting. EPC rating C. Council Tax Band C.
- Entrance Hall
- 3.63m x 2.41m (11'11" x 7'11")
Stairs leading to first floor. - Kitchen Dining Room
- 3.68m x 3.63m (12'1" x 11'11")
A fitted range of wall and base mounted units with granite work surfaces over incorporating an inset ceramic 1 ½ sink/drainer. Space for gas or electric ranger cooker with extractor hood over. Built in fridge/freezer. Space and plumbing for dishwasher. Patio doors leading to the rear garden. - Lounge
- 3.66m x 4.11m (12'0" x 13'6")
A large bright and airy room with a double glazed bay window to the front elevation with fitted roller blinds. Feature fireplace housing a log burning stove with slate hearth and timber mantel and surround. - Utility Room
- 2.7m x 2.4m (8'10" x 7'10")
A range of fitted wall and base mounted units incorporating 1 ½ sink drainer unit with mixer tap over. Space and plumbing for washing machine and tumble dryer. Window to rear elevation. Door leading to the rear of the property. - First Floor Landing
- 2.77m x 1.85m (9'1" x 6'1")
Doors leading to bedrooms and family bathroom. Loft hatch. Window to side elevation. - Bedroom 1
- 3.6m x 3.94m (11'10" x 12'11")
Double bedroom with built in wardrobes. Feature fireplace. Window to front elevation. - Bedroom 2
- 3.7m x 3.35m (12'2" x 10'12")
Double bedroom with built in wardrobes. Feature fireplace. Window to rear elevation. - Bedroom 3
- 2.41m x 3.33m (7'11" x 10'11")
Double aspect room with windows to front and side elevation. - Bathroom
- 2.06m x 1.83m (6'9" x 6'0")
Enclosed panel bath with electric shower over with tiled splashback and pedestal hand wash basin. Electric heated towel rail. Frosted window to rear elevation. - WC
- 1.85m x 0.84m (6'1" x 2'9")
Low level WC. Frosted window to the rear elevation. - Outside
- Approached over a concrete driveway providing ample off road parking and providing access to the garage. To the front of the property is a low maintenance garden area with flowerbed and mature shrubs with a low stone wall enclosing the garden from the pavement. Pedestrian gate to the side leads to the enclosed rear garden principally laid to lawn with mature established hedges to all sides providing a high degree of privacy. Useful Log store shed of block construction and galvanised steel roofing. Workshop with power and lighting adjoining the main house, pitched slate roof timber door and window to the front and wall mounted 'Worcester' gas combi boiler.
- Services
- Mains gas, electric, water and drainage.
- Council Tax
- Band C
- EPC
- Rating C
Brochure (PDF 2.2MB)
FREE Instant Online Valuation in just 60 SECONDS
Click Here
Contact Us
Request a viewing for ' Bude, EX23 8RJ '
If you are interested in this property, you can fill in your details using our enquiry form and a member of our team will get back to you.










