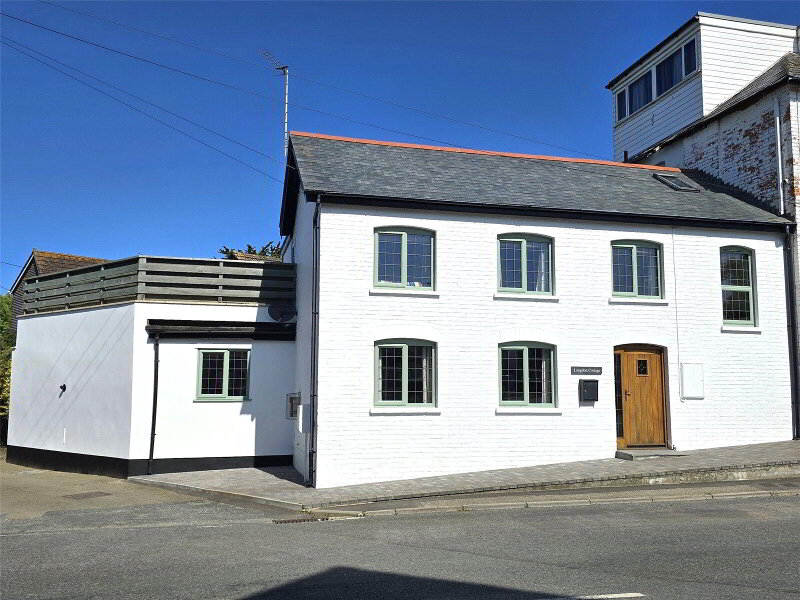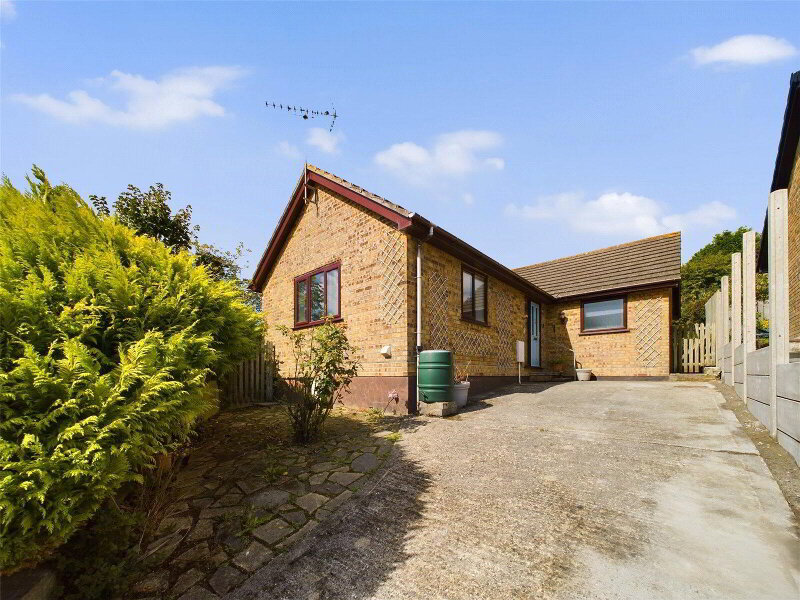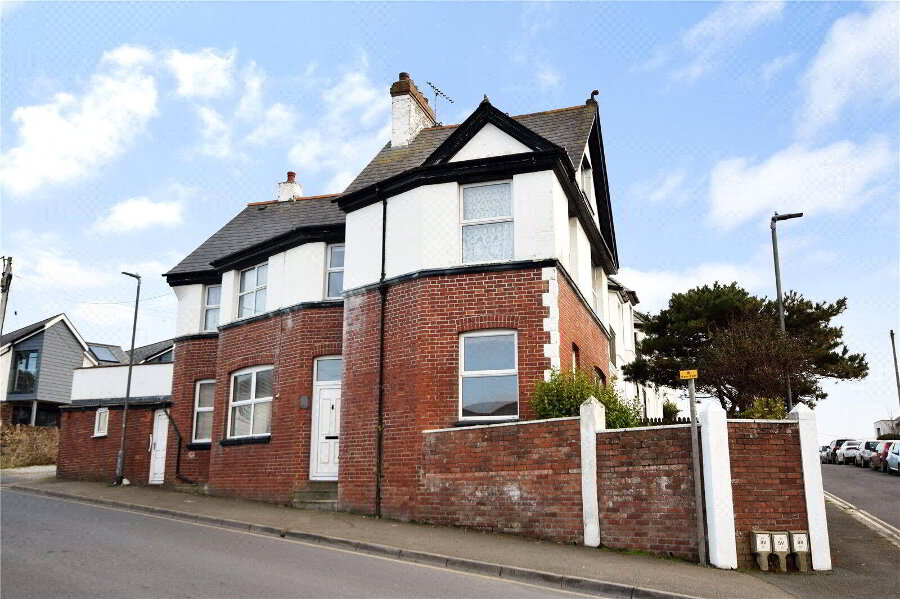This site uses cookies to store information on your computer
Read more
What's your home worth?
We offer a FREE property valuation service so you can find out how much your home is worth instantly.
Key Features
- •2 DOUBLE BEDROOMS
- •SPACIOUS ACCOMMODATION
- •DETACHED
- •GARAGE
- •ENCLOSED GARDENS
- •OFF ROAD PARKING
- •SOUGHT AFTER CUL DE SAC LOCATION
- •AVAILABLE WITH NO ONWARD CHAIN
- •VIRTUAL TOUR AVAILABLE
Options
FREE Instant Online Valuation in just 60 SECONDS
Click Here
Property Description
Additional Information
Available with no onward chain and located in this sought after residential area, a spacious and well presented 2 bedroom detached bungalow, offering comfortable living space and benefiting from gas fired central heating complemented by double glazed windows. Entrance driveway providing off road parking, garage and enclosed rear garden. Virtual tour available upon request. EPC Rating C. Council Tax B.
- Entrance Hall
- Lounge/Diner
- 6.9m x 4.34m (22'8" x 14'3")
A light and airy room with windows to side and rear elevation overlooking the garden, tiled flooring in dining area, ample space for dining table and chairs with fully double glazed patio door leading to outside. - Kitchen
- 3.8m x 3.7m (12'6" x 12'2")
An impressive modern kitchen with a useful range of fitted cubpoard unit and work surfaces over incorporating a 1 1/2 bowl single drainer sink unit and 4 ring gas hob with extractor hood over. Built in oven, microwave and space for large fridge/freezer, washing machine and dish washer. Useful built in pantry cupboard and door leading to side passage. - Bedroom 1
- 4.04m x 3.43m (13'3" x 11'3")
Window to front elevation and fitted wardrobes. - Bedroom 2
- 3.4m x 2.51m (11'2" x 8'3")
Window to front elevation. - Family Bathroom
- Enclosed panel bath, close coupled W.C, wash hand basin and large walk in shower cubicle. Built in cupboard housing wall mounted Worcester gas combi boiler. Frosted window to side elevation.
- Outside
- Entrance driveway/vehicle parking area with gated pedestrian access leading to enclosed rear gardens being principally laid to lawn with flower/shrub borders, paved patio adjoining the dwelling and circular decked seating area. Timber garden shed.
- Garage
- 5m x 2.36m (16'5" x 7'9")
Up and over vehicle entrance door, power and light connected. Pedestrian door to rear. - Services
- Mains electricity, water, drainage and gas.
- EPC
- Rating C
- Council Tax
- Band B
Brochure (PDF 1.7MB)
FREE Instant Online Valuation in just 60 SECONDS
Click Here
Contact Us
Request a viewing for ' Bude, EX23 8SL '
If you are interested in this property, you can fill in your details using our enquiry form and a member of our team will get back to you.










