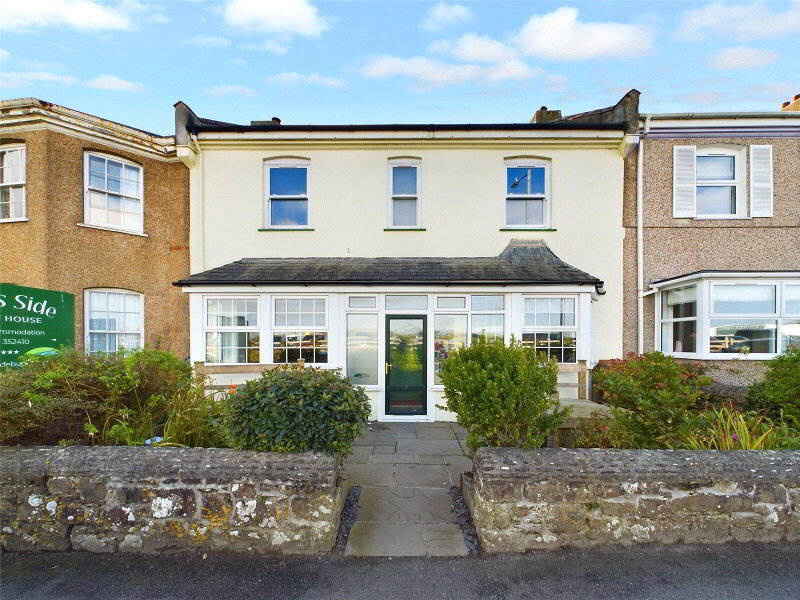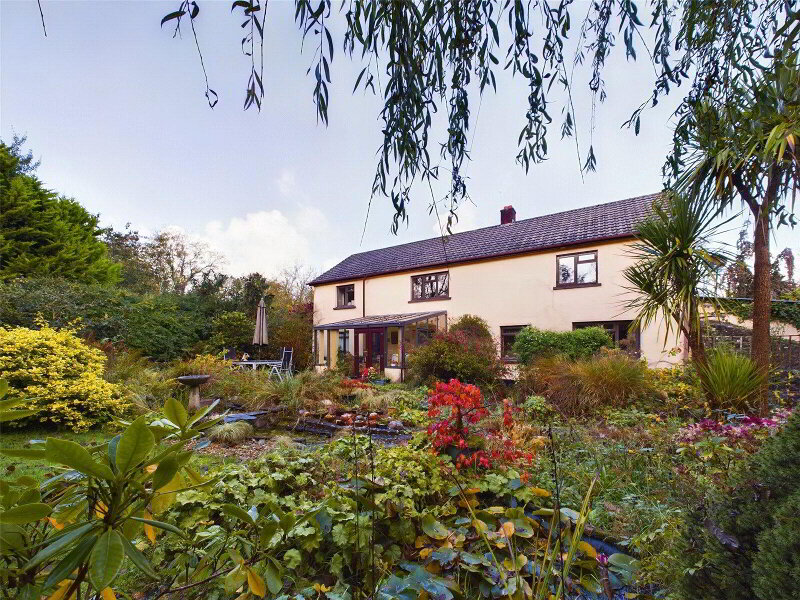This site uses cookies to store information on your computer
Read more
What's your home worth?
We offer a FREE property valuation service so you can find out how much your home is worth instantly.
Key Features
- •WELL PRESENTED EDWARDIAN HOME
- •8 BEDROOM
- •2 RECEPTION ROOM
- •VIEWS ACROSS THE GOLF COURSE AND COASTLINE AND SEA BEYOND
- •MAINS GAS CENTRAL HEATING
- •FRONT AND REAR GARDENS
Options
FREE Instant Online Valuation in just 60 SECONDS
Click Here
Property Description
Additional Information
This fantastic family home is situated on one of Bude’s most sought after roads, within walking distance of popular surfing/bathing beaches and enjoying views over the golf course with sea views to the upper levels. This well presented residence offers comfortable and versatile accommodation comprising of 2 reception rooms, large kitchen/dining room, utility space, 8 bedrooms, 3 bathrooms with enclosed front and rear gardens. Virtual tours available upon request. EPC: C. Council tax band: E.
- Entrance Hall
- 2.03m x 7.09m (6'8" x 23'3")
Tiled flooring. Stairs to first floor. Doors leading to: - Living Room
- 4.32m x 6.05m (14'2" x 19'10")
Light and airy reception room with bay windows to the front elevation over looking to the golf course. Feature fireplace housing a multi-fuel burning stove. - Sitting Room
- 4.06m x 3.48m (13'4" x 11'5")
Window to rear elevation. - Kitchen/Dining Room
- 4.47m x 6.43m (14'8" x 21'1")
An extensive range of wall and base mounted units with stainless steel work surfaces over incorporating 1 1/2 sink unit with mixer taps over. Recess for Range style cooker. Space and plumbing for dishwasher. Space for fridge/freezer. Ample space for dining table and chairs. Feature fireplace housing a gas fire with wooden mantel and tiled hearth. Window to side elevation. Door to side elevation leading to the rear garden. - Utility Room
- 1.47m x 2.3m (4'10" x 7'7")
Fitted tiled work surfaces incorporating Belfast sink with mixer taps over. Storage below. Pantry cupboard. Wall mounted Baxi Gas boiler. Stable door leading to the rear garden. - Bathroom
- 2m x 2.29m (6'7" x 7'6")
Comprising of an enclosed panel bath, low level WC and pedestal hand wash basin. Frosted window to side elevation. - First floor landing
- Doors leading to:
- Bedroom 4
- 2.08m x 3.84m (6'10" x 12'7")
Double bedroom with window to rear elevation. - Bathroom
- 2.13m x 2.95m (6'12" x 9'8")
Comprising of an enclosed panel bath, pedestal hand wash basin and enclosed shower cubicle with mains fed shower over. Heated towel rail. Frosted window to rear elevation. - WC
- 1.85m x 0.9m (6'1" x 2'11")
Low level WC and wall hung hand wash basin. Frosted window to side elevation. - Master Bedroom
- 3.53m x 6.07m (11'7" x 19'11")
Generous size room with built in wardrobes and large bay window to front elevations enjoying the views across the golf course and to the coastline and sea beyond. Door leading the balcony. - Bedroom 2
- 4.06m x 3.48m (13'4" x 11'5")
Double bedroom with feature fireplace. Window to rear elevation. - Bedroom 3
- 2.54m x 3.45m (8'4" x 11'4")
Double bedroom with window to rear elevation. - Second Floor Landing
- Doors leading to:
- Bedroom 5
- 3.6m x 6.05m (11'10" x 19'10")
Large double bedroom with bay windows to the front elevation overlooking the golf course and coastline with the sea beyond. - Bedroom 6
- 4.01m x 3.38m (13'2" x 11'1")
Double bedroom with window to rear elevation. - Bedroom 7
- 4.47m x 3m (14'8" x 9'10")
Double bedroom with window to rear elevation. - Bedroom 8
- 2.51m x 3.48m (8'3" x 11'5")
Window to front elevation. - Bathroom
- 3.4m x 1.85m (11'2" x 6'1")
Comprising of an enclosed panel bath with mains fed shower over, low level WC, pedestal hand wash basin. Airing cupboard. Heated towel rail. Frosted window to side elevation. - Utility Room
- Space and plumbing for washing machine and tumble dryer. Pressurised hot water cylinder.
- Outside
- To the front of the property is a low maintenance enclosed garden. At the rear of the property the rear garden has a range of mature shrubs with a gravelled pathway leading the seating area, perfect for alfresco dining.
- EPC
- Rating C.
- Council Tax
- Band E.
Brochure (PDF 2.6MB)
FREE Instant Online Valuation in just 60 SECONDS
Click Here
Contact Us
Request a viewing for ' Bude, EX23 8RG '
If you are interested in this property, you can fill in your details using our enquiry form and a member of our team will get back to you.










